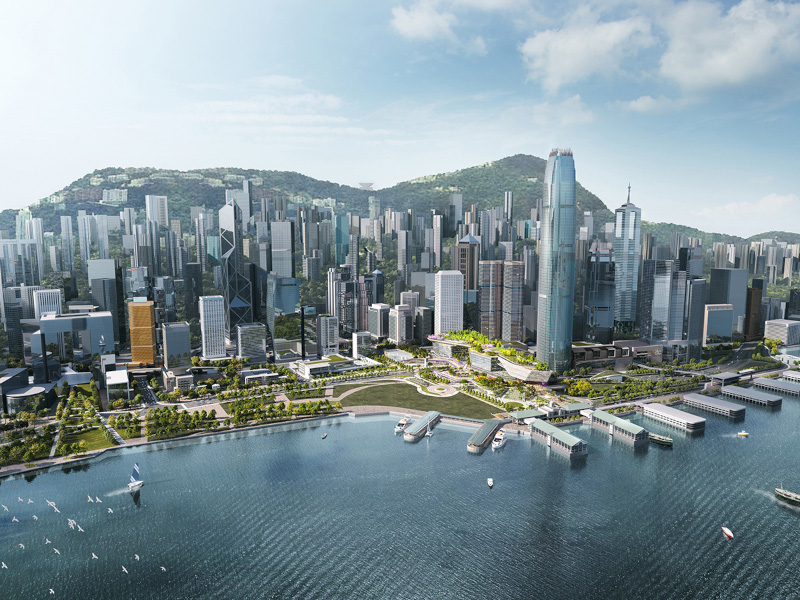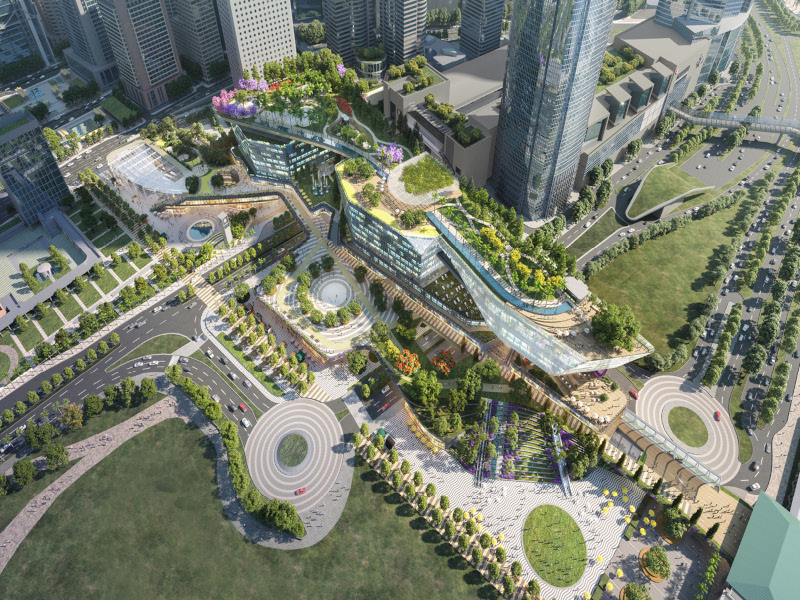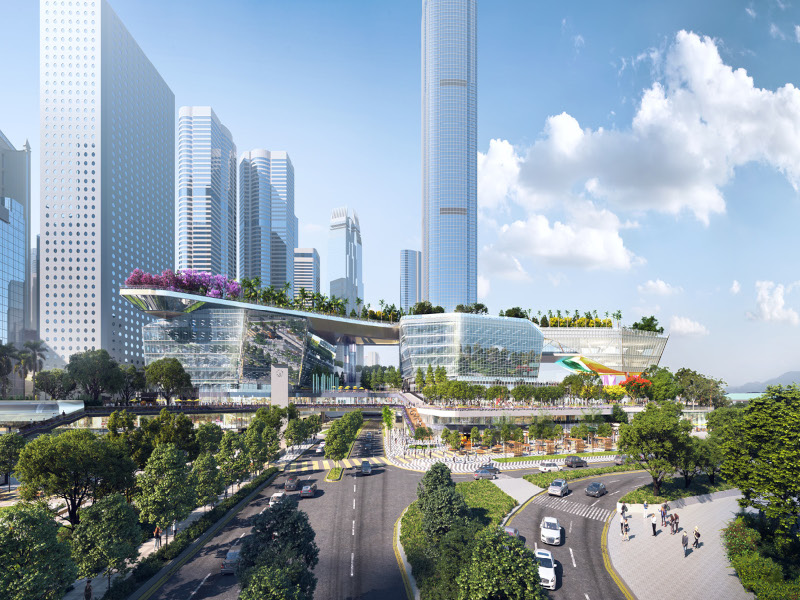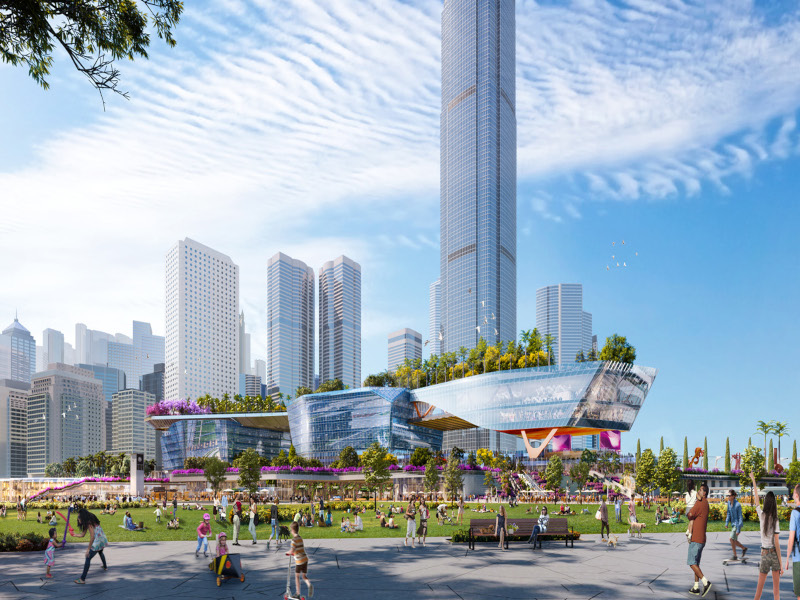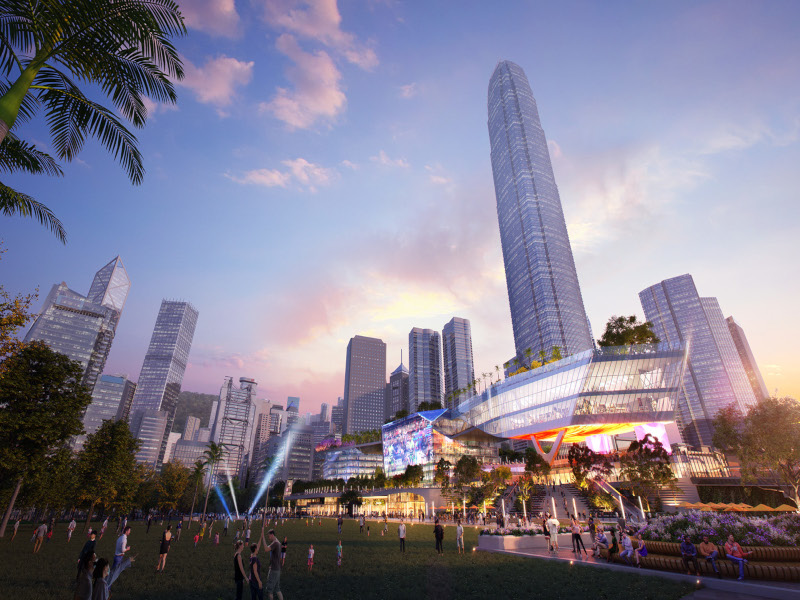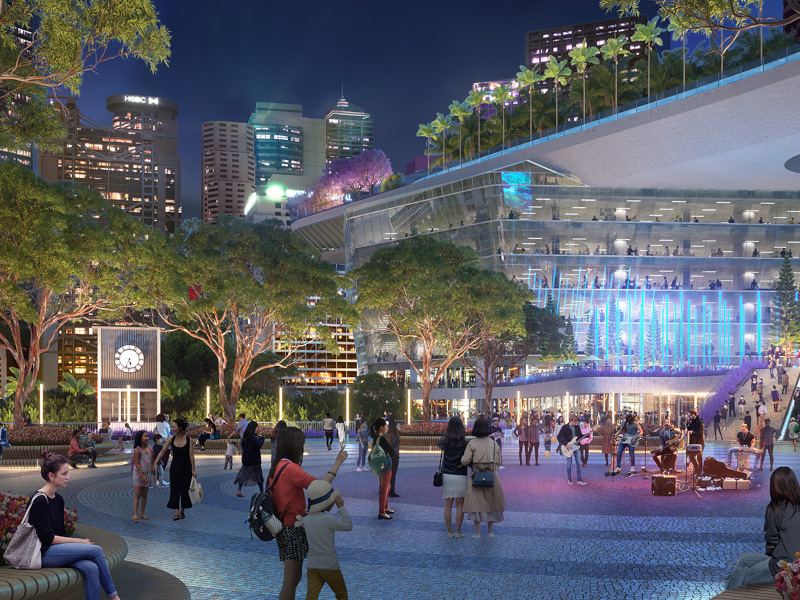The New Central Harbourfront Site 3 mixed-use project being developed in Hong Kong will offer a diverse range of shopping, dining and indoor facilities, fostering a vibrant blend of cultural, leisure and innovative experiences along the waterfront.
The Development Bureau, an agency of the Government of Hong Kong, selected Pacific Gate Development, a subsidiary of Henderson Land Development, through a two-envelope open tender process to develop and manage the New Central Harbourfront Site 3 project in November 2021. The decision grants Henderson Land a 50-year land grant.
Henderson Land is investing HK$63bn ($8bn) in the development of Site 3. The project is planned to progress in two distinct phases, with the initial phase expected to reach completion by 2027, followed by the final phase in 2032.
Location
New Central Harbourfront Site 3 is being developed along the southern edge of Victoria Harbour, which is strategically placed within Hong Kong’s Central Business District (CBD).
The development spans from the Central Ferry Piers to the Hong Kong Convention and Exhibition Centre extension, promising to integrate seamlessly with the existing urban landscape and revitalise the harbourfront area.
Development details
The development process for New Central Harbourfront Site 3 has spanned several years of meticulous planning. The urban design study for the project was finalised in 2011 following two rounds of comprehensive public consultations.
Hong Kong’s Town Planning Board subsequently endorsed the planning brief for the site in 2016. The document provided crucial guidance regarding development parameters and design principles for the site, forming the foundation for the tender that was awarded to Henderson Land Development.
New Central Harbourfront Site 3 project details
The total site area of the development will be 4.8 hectares with a gross floor area of 1.6 million ft² (148,644m²).
Phase one will deliver 270,000ft² of office space, 340,000ft² of retail, dining and entertainment spaces and approximately 900 parking spaces. Phase two will add 390,000ft² of office space and 600,000ft² of retail space, along with an underground connection to the Central MTR station.
The development’s public space will span approximately 28,750m² (309,462ft²) across various levels, forming a multi-dimensional urban forest with 12,000m² at grade and a total greenery provision of 6,789m².
The project will also create a multi-level urban park spanning more than 300,000ft², enhancing connectivity between the CBD and the waterfront promenade.
Design details
The project’s design concept is inspired by the idea of a bridge and aims to establish a new waterfront that matches the current urban fabric in terms of scale, massing and height.
The bridge creates large semi-open spaces above Lung Wo Road and You Sing Street, enhancing local climate ventilation and visual permeability.
The development includes three buildings with panoramic views and a substantial public space with lush greenery, resembling an urban forest. The building next to Victoria Harbour will be multi-functional, while the remaining two will house prime A office spaces.
The two iconic office towers will be connected with a sky garden linkage structure, a long-span landscape and commercial decks over two major carriageways – Lung Wo Road and Yiu Sing Street.
Leisure and entertainment offerings
The development will feature the Grand Boulevard, a tree-lined pedestrian walkway, and a six-storey aquarium as the centrepiece of a modern shopping arcade where arts, sculpture, nature, culture and theatre come together.
The Harbour Amphitheatre, accessible from the Grand Boulevard, will provide a landscaped deck leading to the public and waterfront promenade.
The reconstructed Star Ferry Clock Tower will be complemented by a new Clock Tower Piazza, utilising 3D digital mapping technology to remember the harbourfront’s heritage.
Horizon Park, an elevated green space, will offer stunning views of Victoria Harbour and include a variety of gardens, ribboned forests, flexible lawns, layered spaces and decked terraces for public events and activities.
Sustainable features
The New Central Harbourfront Site 3 is committed to addressing global climate change and aligning with the Hong Kong Green Building Council (HKGBC) on the Advancing Net Zero initiative, contributing to Hong Kong’s goal of achieving carbon neutrality by 2050.
The development aims to achieve a sustainable building design by incorporating 35% green space, 5% more than the Sustainable Building Development Goal. The design will focus on enhancing urban biodiversity, increasing habitat size, plant diversity, canopy coverage and tree density.
Thematic planting with local native and exotic species will be implemented. The development will also feature passive design elements, energy-efficient systems, and more than 60 sustainability innovations to be explored in the detailed design stage.
Additional sustainable features include enhancing drainage system capacity for extreme weather conditions and implementing a sub-surface tree-anchoring system for additional security for trees exposed to severe wind.
Contractors involved
Lead8, an international design studio based in Hong Kong, is the lead design architect for the project.
PWP Landscape Architecture, a landscape architect based in the US, is the landscape designer for Site 3.
Benoy, an architecture and master planning company based in the UK, is providing conceptual design, urban design, landscape design and master planning services.
The foundation contract works for the project was awarded to Bachy Soletanche Group, a specialist contractor based in Hong Kong, in July 2022.
Goldwave Steel Structure Engineering, a construction company based in Hong Kong, was awarded the structural steelwork tender for the superstructure and long-span structures of the project.
Roger Preston (JRP), an engineering consultancy, Wong & Ouyang, an architectural and engineering practice, Apart, a real estate advisory, project management and development company, and RECAS, a real estate asset management and advisory services company, are among other contractors involved in the New Central Harbourfront Site 3 project.

