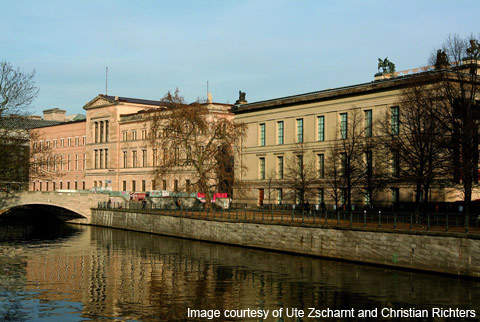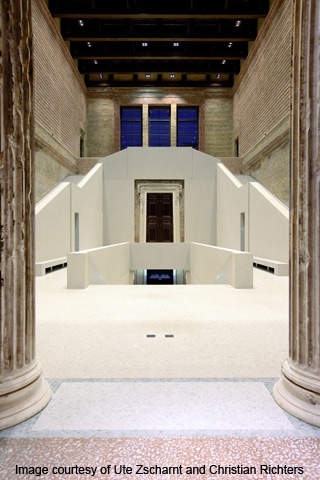The Neues Museum was originally designed by Friedrich August Stüler. It was built between 1841 and 1859. The building was left in ruins after the Second World War. Several attempts were made to repair the building, but it remained largely exposed to nature until a renovation project was launched in 1997.
Architect David Chipperfield in collaboration with Julian Harrap was selected to renovate the museum following an international competition. David Chipperfield is also responsible for the renovation of the James Simon Gallery being built between the Neues Museum and the Spree river. This building will reflect the urban situation before 1938 and is scheduled for completion by 2013.
The Neues Museum is the third restored building in the Museum Island. Construction began in 2003 and was completed by January 2009. The project reopened to the public in October 2009 after remaining in ruins for 60 years.
The museum exhibits the collections of the Egyptian Museum, Papyrus collection, objects from the Pre and Early Historic period and some artefacts dating back to Classical times. The restored museum won the Mies Van der Rohe 2011 Award.
Design
The guidelines laid down in the Charter of Venice were strictly followed while restoring the building. The existing yet ruined structure’s surface texture and composition was considered during preservation. The idea behind restoring the building was to keep the size of the existing building intact and not altering the original materials used in construction. The design of the new building reflects the loss incurred by the old without emulating it.
David Chipperfield worked with the new structure while Julian Harrap restored the old. The new section built by David Chipperfield reflects austerity and it stands in contrast with the rich history of the old section restored by Julian Harrap.
The galleries flank both sides of the courtyard with stairs in the middle. A big hall made of brick sits in the top of the main staircase. It is made of the same material used to construct the exhibition halls without the original wall motifs. The new staircase is centrally placed, as it was in the original, but does not resemble the previous one. Continuity is created by retaining the original sequence of rooms.
The space occupied by the south dome is topped by a lantern made of sand-blasted glass and metal rendering a spooky look to the interiors. The lights designed by Michele de Lucchi for the glass-panelled showcases are striking. The glass and steel roof of the Greek courtyard allows daylight to seep in. The white concrete and the light fixtures render a formal ambience to the museum.
The existing row of columns located in the eastern and the southern side of the museum were rebuilt. A new section to exhibit the situation before the war was built to the east of the museum.
Materials
Pre-cast white concrete made of white cement, sand and Saxonian marble chips was used to recreate the galleries in the north-west wing, main stair-hall and its enclosing wall, in the post and lintel structures of the Egyptian Courtyard and to fill gaps.
Recycled bricks were used to build the new sections – the north-west wing, Egyptian court, Apollo risalit, apse in the Greek courtyard and the South dome. These new sections complemented the preserved ones. The cast and wrought iron bowstring trusses in the second and third floor galleries were also restored. Clay pots were used to build the shallow and light-weight domes, which reduced the weight exerted on the foundations.
The stair hall was constructed using reddish industrial bricks and edge laid terracotta tiles, since the historical walls were completely destroyed. Ventilation and electrical connections were provided where the historical walls already existed.





