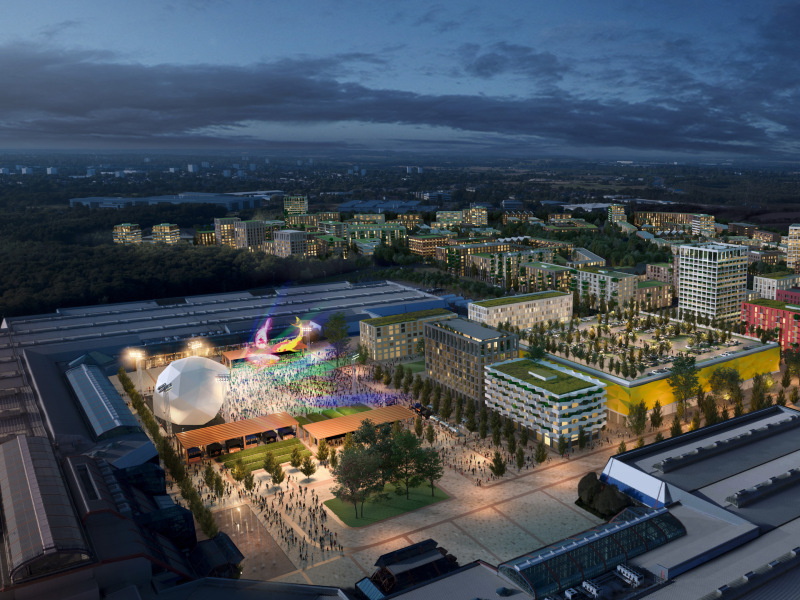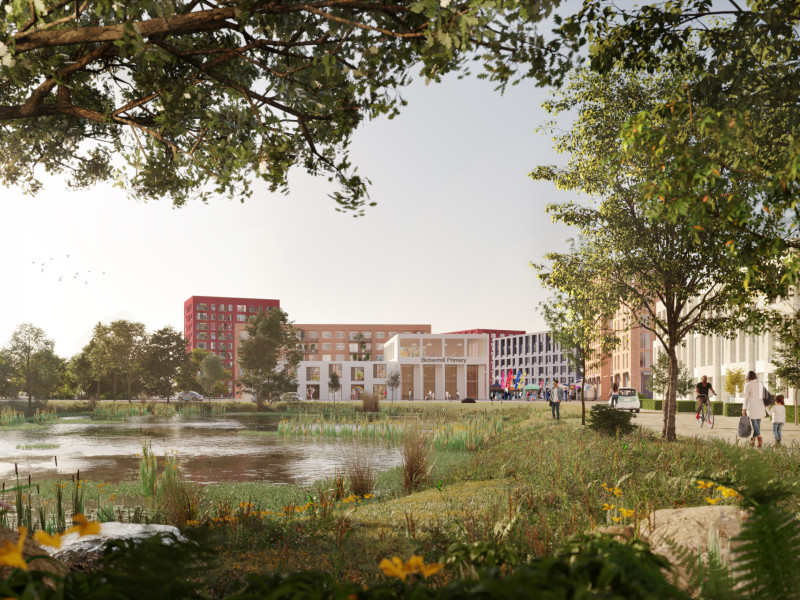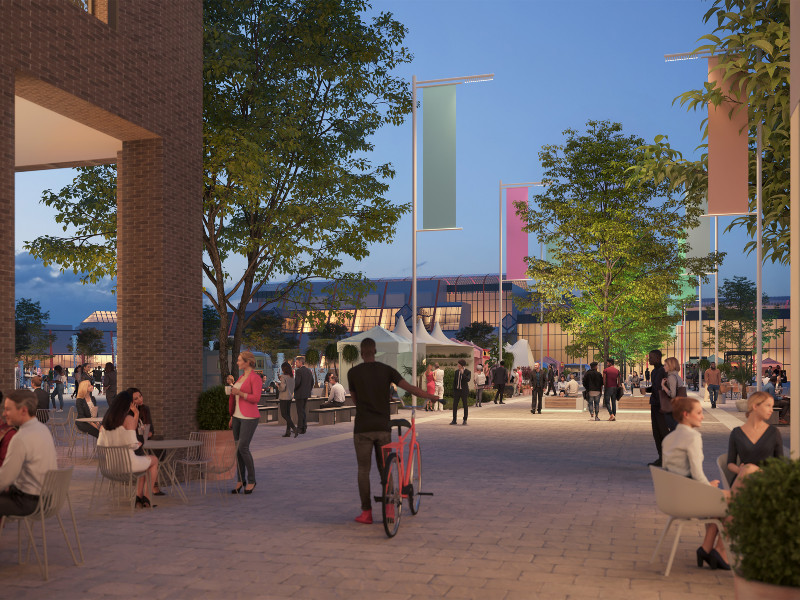The surface-level car parking and surplus land of the National Exhibition Centre (NEC) Campus in Birmingham, UK are proposed to be redeveloped into a mixed-use venue.
The event and exhibition centre is owned by NEC Group and Birmingham City Council (BCC). The masterplan for the redevelopment was unveiled by NEC Group, a venue management company based in the UK, in November 2021.
The mixed-use project will involve the creation of residential and commercial buildings, outdoor events spaces, a hotel, restaurants and cafes, and a primary school. It is estimated to generate up to 3,500 jobs.
NEC Campus location
Opened in 1976, the NEC Birmingham campus is located in Marston Green, within the UK Central Solihull Hub Area (Hub) in West Midlands, England.
Located near the M42, the 1,300ha hub is a major driver of the national and regional economy. The future High Speed 2 (HS2) interchange station, which is being built at Arden Cross adjacent to the NEC Campus, will bring more opportunities to the location.
Project details
The redevelopment project will include the construction of residential, office, leisure, and community spaces across 27ha. It will transform the site into a greener and more sustainable space and will encourage the residents to embrace an active lifestyle in harmony with nature.
To be built in the northern portion of the site, the Urban Village will be a key feature of the project. It will comprise 5,000 new homes in a unique landscape of mature trees, hedgerows, and ponds. The first phase of the Urban Village with 2,240 homes is expected for completion by 2036.
The project is expected to create 35,000m² (376,736.86ft²) of commercial space.
To be developed at the heart of NEC Campus masterplan, the Grand Plaza will provide 14,000m² (150,694.75ft²) of flexible outdoor space surrounding the NEC Atrium halls. Set to become a focal point of the campus, it is expected to enhance the visitor experience.
The outdoor space will also have an active streetscene with scope for the development of commercial and leisure spaces including retail, and food and beverage. It will feature pavilions and performance stages to host performances, exhibitions, and events.
The Urban Boulevard will link the redevelopment to the surrounding areas, while improving connectivity to Arden Cross and the HS2 interchange station. It will provide a new public realm from the NEC Piazza to a new bridge over the M42.
The Piazza is a public area on the campus, which houses conference suites, food and beverage (F&B) outlets, and gardens.
The boulevard will provide ample walking and cycling spaces. Office buildings and ground floor leisure and retail will be lined up along the boulevard.
Design and features
Within the NEC Campus masterplan, a mix of homes including apartments, townhouses, duplexes and larger villas will be designed at the Urban Village to meet the existing and future housing tastes of people.
The apartments and houses are planned to be built in a ratio of 70:30. A range of new homes including one, two and three-bedroom apartments, two and three-bedroom houses, and bigger homes with more than four bedrooms will be developed.
The tallest buildings within the Urban Village are expected to have 15 floors and are planned to be built at key gateways and junctions.
Mid-rise buildings, about 10 to 12-storey tall, are proposed to be located along key routes. The taller buildings will be designed to help wayfinding within the new development.
Low-rise buildings ranging between two and six storeys will be located along pedestrian-focused streets and intimate spaces.
The Urban Village, with an emphasis on encouraging a healthy and active lifestyle, will feature streets and spaces that will meet the walking and cycling needs of the residents to reach nearby amenities and community spaces.
A public park at the centre of the Urban Village will serve as a multi-functional space for recreation.
Sustainability features
The NEC Campus masterplan focuses on creating a sustainable development by adopting sustainable approaches to energy, waste and the public realm.
The project will implement a four-fold energy strategy comprising reduced energy consumption, usage of low-carbon solutions, on-site renewable energy generation, and additional power supply from traditional network. Water reuse and efficient water management techniques will be employed.
The development also calls for a holistic approach to manage flood management risk, improve water quality, and support biodiversity.
Furthermore, the NEC Campus masterplan involves use of sustainable urban drainage solutions across ponds, swales, planting, and green/brown roofs. Apart from water management, the measures will support local wildlife.
A proposed mobility hub at the Urban Village is expected to serve as the focal point for bicycle hire, car clubs, and bus services. It will also act as a centre for information about local transport.
The mobility hub will aim to reduce the residents’ dependence on private vehicles, which is expected to reduce the environmental impact and improve traffic flow.
Contractors involved
NCL Development, in collaboration with architecture firm Glenn Howells Architects, prepared the masterplan for the NEC Campus redevelopment.
James Holyoak Sketch provided illustrations for the masterplan. Mott MacDonald, an engineering consultancy, was appointed to prepare the sustainability strategy for the masterplan.
Other companies that supported the masterplan preparation include CBRE, Gardiner & Theobald, and Tetra Tech.






