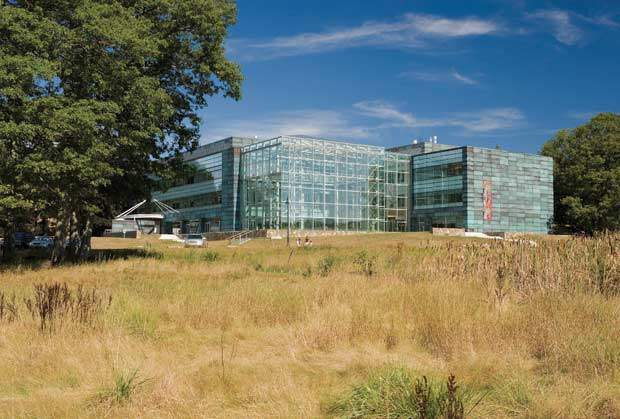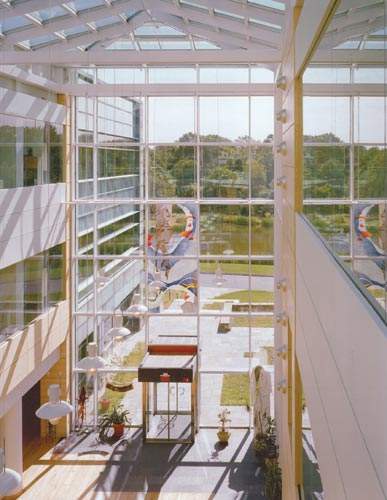New England Biolabs (NEB), a leading pioneer of the biotechnology industry, is a manufacturer of restriction enzymes for genomic research. The three-storey, 208,000ft² (19,324m²) built-to-suit research and production laboratories are located in the rural setting of Ipswich, Massachusetts, on one of Ipswich’s Great Estates.
SENSITIVE CONSTRUCTION
The design goals were to create a leading-edge laboratory and manufacturing facility with the architectural program focused on organising the new construction and required parking in the most effective way to serve NEB’s program.
The project also had to show sensitivity to the existing rural setting; preserve several very large, old copper beech trees; incorporate a mix of 40/60 labs to support space; anchor the building with a three-storey tropical rain forest winter garden, a full-serve cafeteria, a 250-seat auditorium, and a permanent art gallery for rotating exhibitions of local artists.
The design is contemporary and organic, allowing NEB to stand as a monument to the emerging field of molecular biology, to respond to the nuances of its surrounding natural landscape and to directly relate to the very core of NEB’s research and
development work.
Other objectives included: acquiring LEED™ certification; equal-sized, flexible labs with access to natural light and exterior views; allowing the existing structures to clearly retain their individual identities while becoming a part of NEB’s overall program and campus; and, carefully scale the new building to not overpower or compete with the existing structures.
NEW ENGLAND BIOLABS BUILDING DESIGN
The exterior building skin is a combination of custom, pre-patinated copper panels and a glass curtain wall system. The main interior skylit street is covered in warm-coloured wood panels (proportionate to the copper panels) and a transparent glass
curtain wall system.
Innovative building components include a skylit interior street that serves as the building’s main communication link, as the main source of natural lighting and views for 50% of the labs, as well as the art gallery for the owner’s extensive art collection.
The new facility incorporates several notable green features: reduced site disturbance (7.5ac disturbed on 109ac site with everything restored similarly to the original topography); a solar aquatic wastewater treatment facility capable of treating and
disposing 27,500gl of wastewater per day; RODI waste water reclaim for the winter garden and the flushing of toilets and urinals; measures for energy efficiency and measures to minimise heat gain.





