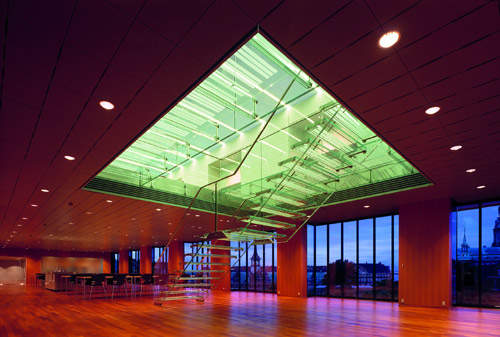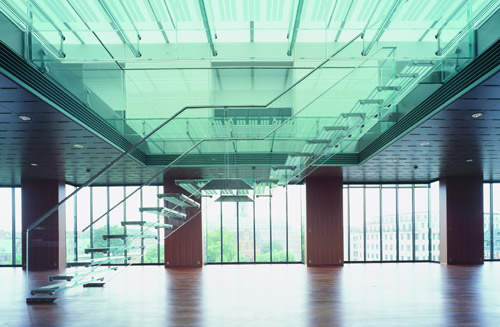The National Bank of Denmark has undergone many alterations and additions, including an extensive renovation and expansion of the bank's roof terrace, employee dining lounge and kitchen. This particular project aimed to create a strong identity, while integrating the staircase design harmoniously within the existing architecture. A scheme was developed to characterise a high degree of refined detailing, emphasising the project's restrained architecture and clear functionality. The glass staircase highlights this design strategy.
Access to a new dining area and roof terraces on the floor above is established through the new design. The staircase's transparency and lightness allow an uninterrupted view of the central area of Copenhagen, as well as full overview of the canteen area, and visual contact between the two spaces. The staircase is executed completely in glass.
The upper canteen area opens directly onto two terraced gardens and is covered by a continuous flat glass roof. The roof admits daylight to the canteen area and lights the stair so that it appears as a luminous vertical 'spine'. The staircase's transparency focuses on people and movement and gives the impression of walking on light.
Glass staircase structure
Structurally, the staircase consists of laminated glass stringers held in tension around laminated glass treads. Glass bridges are borne by cantilevered laminated glass beams. All members are constructed from glass with a low iron content to achieve maximum transparency.
The stringers, which span from floor to floor, are fixed to the upper level, connected at the landing, and rested on the lower level, allowing movement and expansion. The two stringers are joined with two stainless steel tie rods under each tread. Horizontal loads are taken up by the treads and tie rods, respectively absorbing compression and tension.





