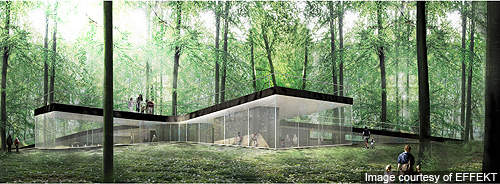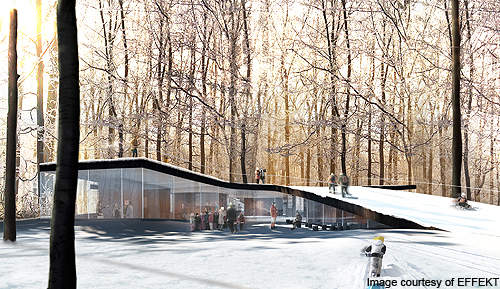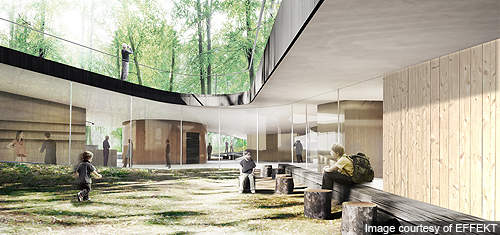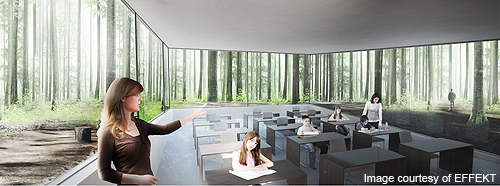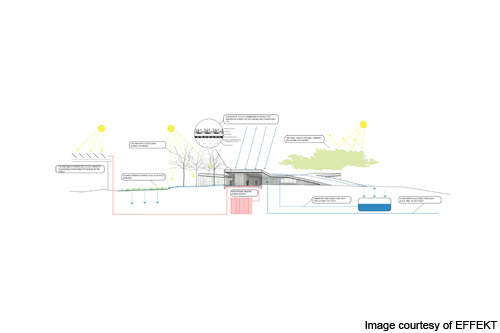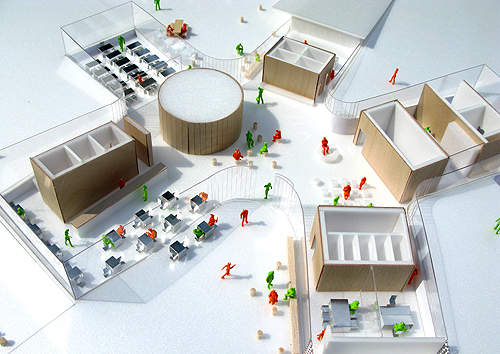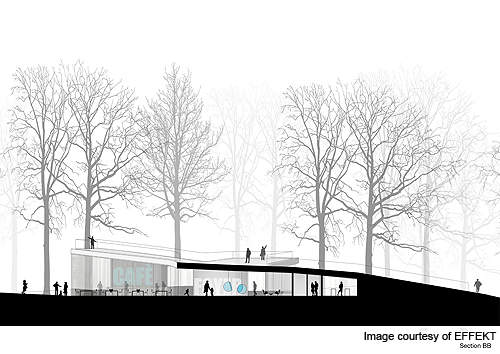The Nature Centre is a new visitor centre located in the heart of Hareskoven forest in Copenhagen, Denmark. It will host about 1m visitors annually and act as a portal to the Hareskoven forest. The Nature Centre was designed by Danish architects EFFEKT. The project is being developed by Skov & Naturstyrelsen. COWI is the collaborator in the design phase of the centre.
The project was designed in November 2009 and is scheduled for completion in 2012. The total area of development will be 1,000m² and the exterior development will be of 7,500m². In June 2010, the Nature Centre received WAC 7th cycle award from the world architecture community. The project has also been short-listed for the World Architecture Festival (WAF 2010) to be held in Barcelona, Spain in November 2010 in the Education category of Future Projects.
Design
The Nature Centre is designed as a star shaped building in the pristine Hareskoven forest. It will be built on a lifted landscape inside a hill. The floors of the Nature Centre will be carved through the hill, which creates different parapets along the façade. The building will have five regularly shaped extensions with ramped green roofs. The wings design will create panoramic windows for rooms which will overlook into the forest.
The visitor centre will have a central lobby and exhibition spaces. The typology of the building will allow the visitors free access into the forest.
The roofs of the two wings will slope down to the ground to allow visitors access to the building.
The green roof tops with Sedum plants will make the visitor centre a part of the forest floor. The visitors will be able to enter the forest from the building and also through it.
The Hareskoven forest was previously a royal hunting ground. The visitor centre’s design was inspired by the series of hunting pathways that surround the forest.
Façade
The façade of the building will be triple glazed glass. It will provide maximum energy efficiency and transparency.
Interior design
The inner walls of the Nature Centre will be designed with wood. The interior will resemble the external forest trees to create the feeling of being in the woods.
The central lobby of the building will have an organic curvilinear shape. It will have a collective space for exhibitions and for multi-purpose usage. The five wings will have different functions and will be able to operate independently with a local entrance. All the wings will be designed in regular shapes to allow optimum functionality of all the rooms inside the building.
Sustainability
The Nature Centre will be a zero energy building, which will use the sustainable elements of the natural forest. The entire development will have an off–the-grid design, which does not depend on utilities. The building will utilise the necessary clean water from a nearby well in the forest. The wastewater will be purified through a root zone treatment system.
The centre will be powered by a solar panel array installed at the forest edges. The additional energy generated during the peak hours is transferred back to the local supply grids.
The site’s location in the deciduous forest will allow the building to use green climate regulations. The hilly position will also allow the visitor centre to use energy from the earth. The building will use free earth cooling and heating phenomena for maintaining its temperature.
The bare trees in winter will allow the sun’s heat to warm the building. The density of leaves will protect the building against overheating in summer.
An energy barometer will be placed at the entrance to indicate the energy consumption of the building to visitors. The Nature Centre will thereby practically educate visitors on energy usage.
Facilities
The Nature Centre will have several facilities for the visitors, such as workshops, laboratories, rentable rooms, exhibition areas, a café and a caretaker’s residence.

