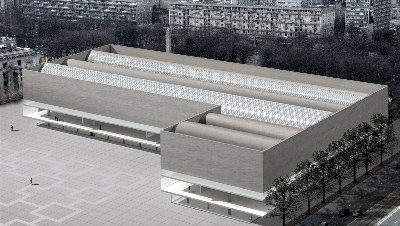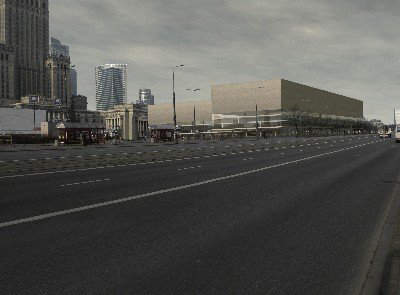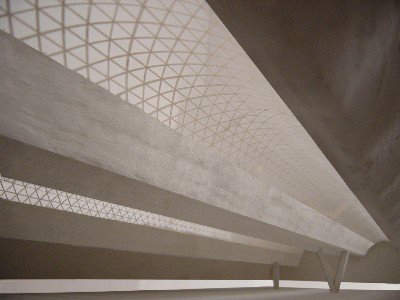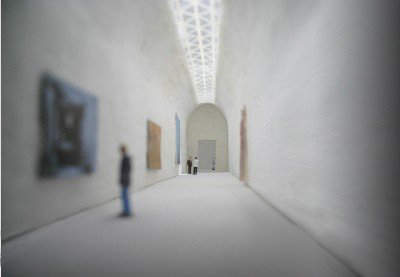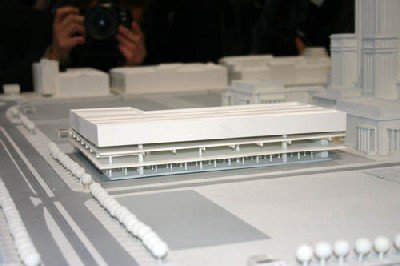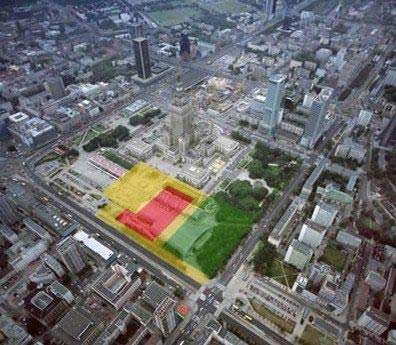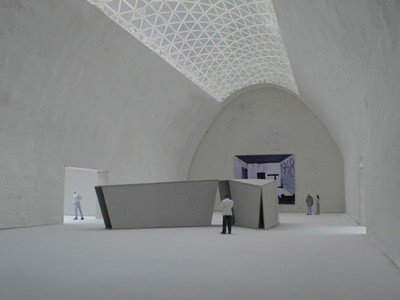The museum of modern art in Warsaw, Poland, is a part of the master plan to revitalise the centre of Warsaw. The new city-centre complex will surround the older Soviet Palace of Science and Culture. The museum building will be situated in the area between the Świętokrzyski Park and the new City Square.
The museum will integrate with the public spaces of the city and will connect the cultural zone with the leisure, communication and commercial spaces.
The Warsaw museum of modern art is to be situated in a symbolic neighbourhood that survived when the rest of the city was destroyed during World War II and during the Soviet era was dominated by the enormous Palace of Culture (given to Poland by the Soviets) dominating the city.
The Parade Square (Plac Defilad) in front of the Palace of Culture, which is currently used as a car park, will now be transformed into an agora (a marketplace and meeting / assembly area) intended to be a friendly, positive place for residents to meet.
The museum will cost $91m (€67.4m) to build and is expected to open in 2010. The cost of the construction will be financed by the Ministry of Culture and EU structural funds for 2007–2013.
MUSEUM OF MODERN ART PROJECT
The construction project to build the museum of modern art (Muzeum Sztuki Współczesnej) is a joint undertaking of the capital city of Warsaw and the Ministry of Culture and National Heritage.
The museum is intended to exhibit contemporary Polish art from various sources and galleries in Poland and abroad, in one space. It is also expected to become a premier centre of discussion and debate about modern European art. The building will attract massive audiences and facilitate the building of positive relations between the public and the world of culture.
The museum will also be a place of everyday meetings – a place to spend free time. Over a million people are expected to visit each year and information / educational programs are expected to have over 300,000 participants every year.
ARCHITECT AND DESIGN
The Swiss architect Christian Kerez was commissioned by virtue of winning a 2006–2007 international design competition for the new Warsaw Museum of Modern Art. The designs had to be based on a series of concepts set down by the Museum Programme Advisory Board in August 2005.
The Zurich-based architect’s light, elegant modern design was chosen in February 2007 ahead of 109 other projects in the competition. The L-shaped museum with a wavy roof will be located next to the 230m-high Palace of Science and Culture, Warsaw’s best-known landmark, and as part of the complex will house Poland’s largest contemporary art collection.
The Kerez design is believed to relate to the city’s powerful but modest building designs from the 50s and 60s and described as avant-garde architecture in harmony with the surrounding square, streets and park. The design rejects the neoclassical forms of the surroundings and makes its own considered statement in a contemporary, dry, sober idiom with its emphasis on the minimalism of its spaces.
The building volumes grow horizontally rather than vertically; being opaque on the outside, but on the inside giving way to a series of transparencies creating fluid, continuous open spaces. The minimalist building is a concept designed to display art ‘to the people and for the people’ and also to educate the public in the varied world of contemporary art.
Some commentators have described the new building as a giant Polish ‘Carrefour’, since it resembles buildings occupied by the popular supermarket chain across Europe. Others have suggested it looks like a parking garage or a bunker.
SCANDAL OF THE DESIGN COMPETITION
In 2005 the construction of a new national museum in Warsaw was announced and this generated great enthusiasm across the city because it was believed that this would become a new national icon for Poland.
The design competition started in late 2005 and immediately generated controversy because the rules unfairly discriminated against a number of foreign architects (rules required registration with the National Chamber of Architects, Krajowa Izba Architektów, which was a problem for foreigners). In addition, firms were required to have completed three public buildings larger than 10,000m² in the period from 2003 to 2006 (this discriminated against smaller firms of architects in Poland).
The rule changes cut down the initial 551 entries to 76 – the international architecture community was outraged and during June 2006 the entire jury assigned to judge the design competition resigned. This forced the competition into being restarted under new conditions. The February 2006 deadline brought forward a more modest number of 109 projects from which the eventual winner, Christian Kerez, was picked.

