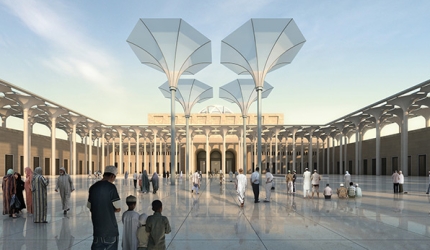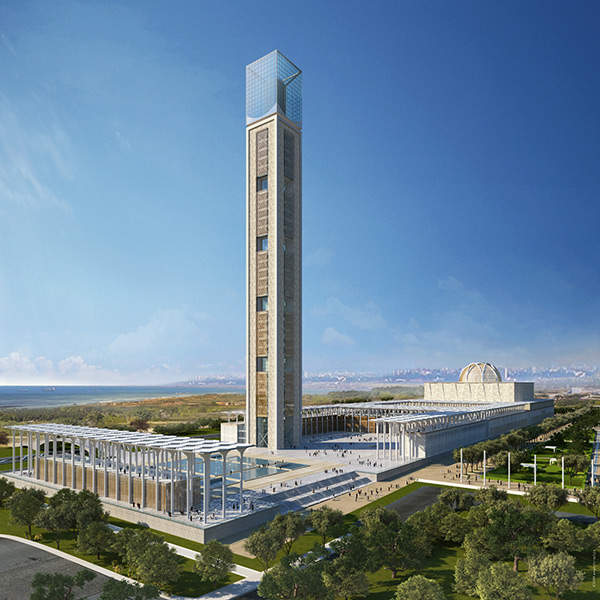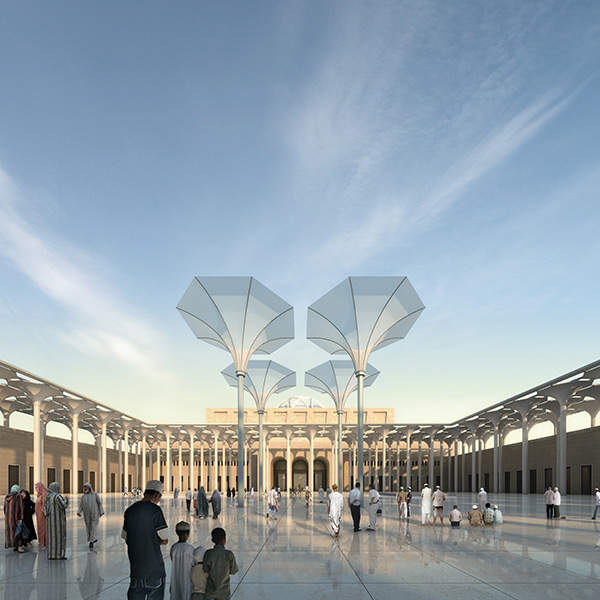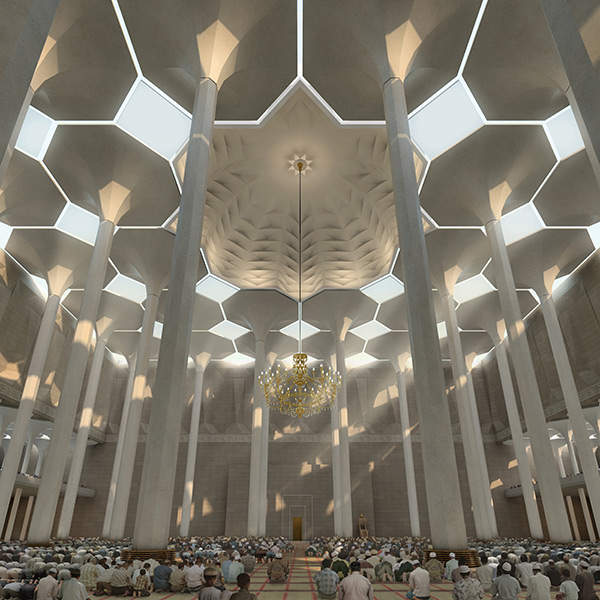
The Mohammadia Mega Mosque, also known as the Djamaâ el Djazaïr mosque, will be built on a 218,525m² (54 acres or 21.8ha) site located east of the present historical centre in the Mohammadia area near the Bay of Algeria. It will be the third largest mosque in the world after the Mecca and Media mosques. The main attraction of the mosque will be a 265m-tall minaret.
The mosque complex comprises a multimedia library, the minaret, a research centre, a meeting room, a prayer room that can accommodate nearly 35,000 people, a Quran school with residential facilities and a museum. The project will stand as a cultural and religious icon of Islam and represent urban development in Algeria.
A consortium of KSP Jürgen Engel Architekten and Krebs Und Keifer won the international competition to design the mosque complex in 2008. In July 2008 the agreement on planning and construction of this project was signed in the presence of German Chancellor Angela Merkel.
The construction work started in 2012 and will continue up until 2015, generating close to 17,000 jobs for the locals. The mosque will be open to the public in 2016, costing approximately €1.04m ($1.3m), and it is expected to boost the Algerian economy by attracting tourists, promising a footfall of up to 12,000 visitors daily.
Mohammadia Mega Mosque plan
The buildings in the mosque complex, which will be located on a raised platform in a line that faces Mecca, will have a U-shaped layout that will allow direct access to the minaret, while a park will divide the complex into north and south wings.
The western side of the complex will have the reflection centre with an arcade at the entrance, which will comprise of a cinema hall and shops that will lead to the northern side of the complex where the esplanade is located. Below this point there will be three floors of parking that will accommodate 40,000 cars.
The cultural centre, which will consist of a prayer hall and a courtyard, will come up on the southern side of the complex, with the religious centre located in the east side.
Design of Mohammadia Mega Mosque
The minaret will house the museum, research centre, meeting room, sky lobbies and viewing platform. The different levels of the minaret can be accessed by special elevators that will give panoramic views of the site and its surroundings. A spacious entrance and lobby will be located just below it, the Islamic Art and History Museum and a research centre will spread over the fourth to 20th floor of the minaret, a meeting space will be provided within the minaret and the top viewing platform will appear like a cube from outside, and will be clad with a semi-transparent modern structure.
The entire complex will be lined with pillars that will resemble the traditional Calla Pillars, while it will open up like flowers on the top to provide shade and ventilation. Photovoltaic equipments and electrical lines for acoustics will also be installed on the pillars. The dome will be placed at a height of 70m and will have a diameter of 50m.
Related project
Great Mosque of Mopti Restoration, Mali
Great Mosque of Mopti Restoration, Mali Share on facebookShare on twitterShare on emailShare on printMore Sharing Services0 Key Data Site Area 1,350m² Building Area 500m² Estimated Investment $250,000 . The restoration of the Great Mosque of Mopti by the Historic Cities Programme of the Aga Khan Trust for Culture (AKTC) was completed in June 2006.
The cultural centre will have an amphitheatre with 1,500 seats, while the library will have 2,000 seats and nearly one million works regarding Islamic culture and history. The school for Koran studies will be situated here and will accommodate close 300 post-graduation students from Algiers and abroad. It will also have residential facilities for staff and students. During the planning stage of this project, a lot of importance was given to develop these cultural aspects.
Mohammadia Mega Mosque façade
The façade will be made of close to 95,000m² of natural stone, procured from local companies. The architects face a challenge while executing the traditional Islamic filigree pattern on the minaret; using hammer and chisel to make the intricate carvings will delay the construction process, therefore traditional wooden Arabic frames or Mashrabiya will be built out of fibre-based precast concrete. This will also make the minaret light in weight yet strong enough to resist extreme weather and earthquakes.
The minaret will have a double façade and the mashrabiya screens will be placed 1m from the main structure. The screens are set to cover the 5.85m-storey height of the minaret, with the space between the stone panels and four systematically arranged concrete core will be 80cm. The mashrabiya or artistic panels will cover 7,300m² on the minaret and 15,160m² on the entire complex. This unique arrangement will help to counteract earthquakes.
The mashrabiya screens will be attached to the outer shell of the dome in a rib pattern. This will give an impression of a support to the existing dome façade and allow sunlight to enter the interiors, which can be reflected by arranging mirrors in a way to create a special effect inside the room.
Architects working on Mohammadia Mega Mosque have had to consider the nature of the materials used in order to cope with the salinity and humidity levels of the atmosphere.
Mohammadia Mega Mosque contractors
The Algerian Government signed a contract with the China State Construction Engineering Corporation (CSCEC) for the mosque’s construction, while the main architect of the project is KSP Jürgen Engel Architekten. Its partner, Krebs und Keifer, will provide the general planning, technical and building services, structural design, traffic planning, landscaping and construction supervision. Drees and Somer is responsible for the façade design, with Dessau will be in charge of the entire project.
Sustainability of Algerian Mega Mosque
Algeria lies in the earthquake prone zone so a risk analysis had to be conducted to provide security. The minaret and prayer hall will have environmentally-friendly design to allow sunlight and ventilation into the building.






