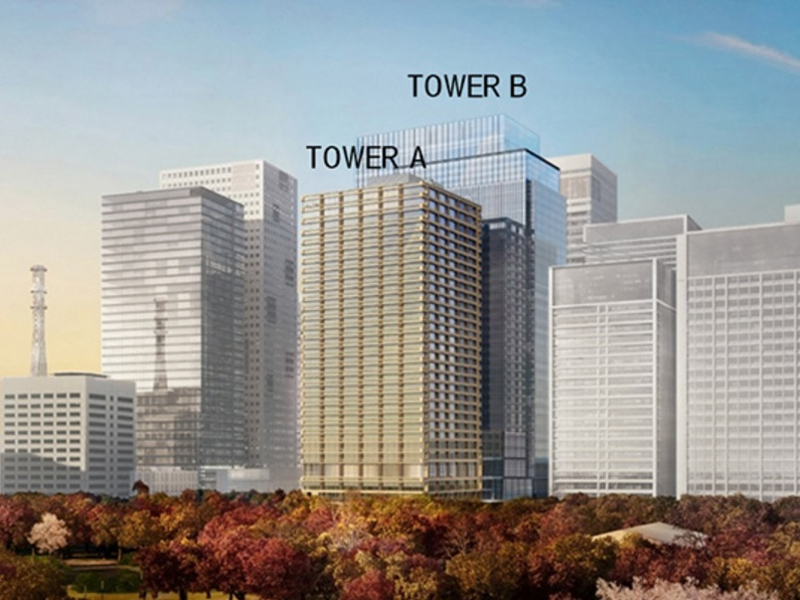
The Mohammad Bin Rashid City District One project involves the development of a freehold land into a leisure and retail destination, surrounded by residential complexes within Mohammad Bin Rashid City in Dubai. It is expected to be one of the lowest-density residential developments in the world.
The District One is being developed by Meydan Sobha, a 50-50 joint venture (JV) between Meydan Group and Sobha Group. The project is a visionary concept of His Highness Sheikh Mohammed bin Rashid Al Maktoum, the Vice President and Prime Minister of UAE and Ruler of Dubai.
Construction works on the $8.17bn project began in October 2013.
Location of Mohammad Bin Rashid City District One
The Mohammad Bin Rashid City District One is strategically located three kilometres (four minutes driving distance) from the Burj Khalifa, while the Sheikh Zayed Road and Al Khail Road provide easy access to the Dubai International Financial Centre, Emirates Towers and Dubai International Airport.
Its location within the heart of Meydan also provides easy access to the existing race course, nine-hole pay and play golf course, tennis academy, IMAX theatre, and The Meydan Hotel.
Details of Mohammad Bin Rashid City District One
The site covers an area of 47million square feet (436.6ha). It will feature 1,500 villas built over an area of 1,030 acres (416.8ha), while up to 600 acres (242.8ha) will be left open. Water bodies, seven kilometres of crystal lagoons and 14km of man-made beaches will be created.
The lagoon, to be constructed by Crystal Lagoons, will be the largest of its kind in the world, featuring 90 acres of water surrounded by a three metre wide boardwalk and an eight metre wide beach. The lagoon will be accessible from any part of the District One.
The District One will further comprise sports facilities, expansive cycling and horse riding tracks and other amenities, such as shopping areas, mosques, and schools. Entertainment facilities will include waterfront cafes, bistros, theatres and lifestyle retail options.
Design of the residences in Mohammad Bin Rashid City District One
The villas will be designed in three different themes of Contemporary, Modern Arabic and Mediterranean, featuring four to eight bedrooms with more than 18 floor plans. They will offer scenery of fields, valleys and woodlands, and will be constructed and delivered in four phases.
Contemporary villas will adopt a minimalistic approach with straight lines and feature strip windows. These houses will be designed to provide serene, large and interactive spaces. The visual palette comprises an organised colour scheme of organic materials and hues of grey in a bid to provide clear, indistinctive backgrounds.
Mediterranean villas will be a mixture of European architecture and Mediterranean style. The wooden pergolas and columns will be adorned with Mediterranean motifs. These villas will be designed to provide complete privacy, will provide complete views to the green backyard outside, and the exteriors will adorn a superior and modern finish with stone wall structures. The colour palette here will be of three themes: sea, earth and the blooming countryside.
Modern Arabic villas draw inspiration from contemporary Arabic architectural form and will feature authentic Arabic nouveau designs. These villas will be designed to provide pleasure and relaxation. Each villa will have two different entrances, one for the residents and the other for guests.
Through the family entrance the residents are led directly into their rooms without having to pass by the guest majlis or halls. The colour palette takes inspiration from nature, and has golden sand dunes and different shades of beige shades from temporal tones and woods.







