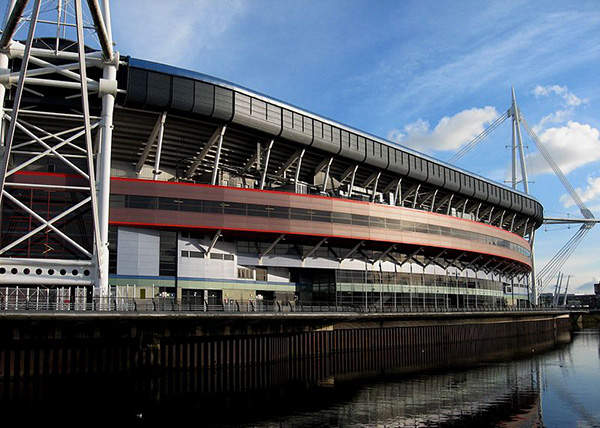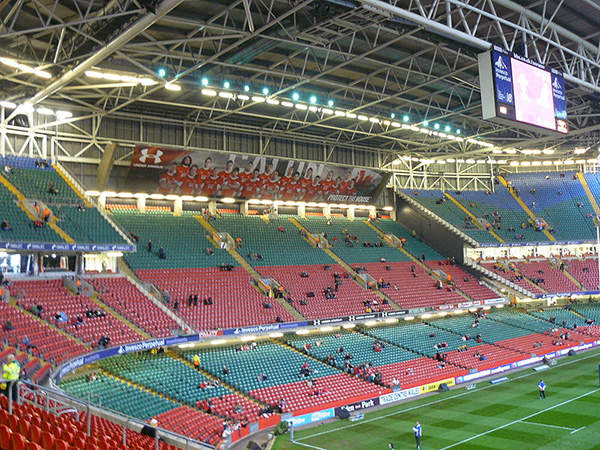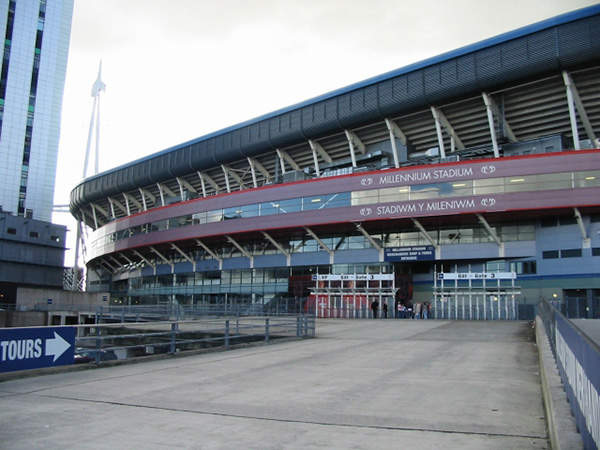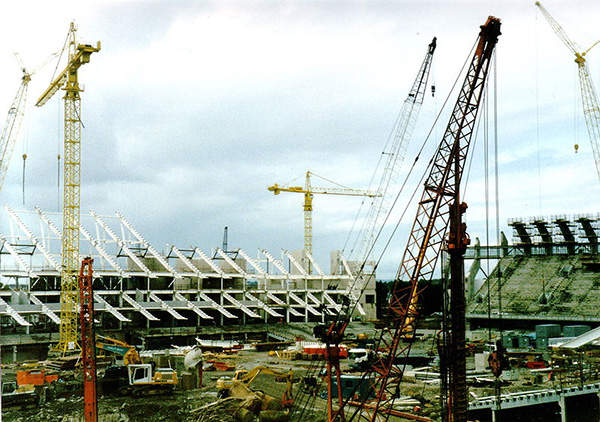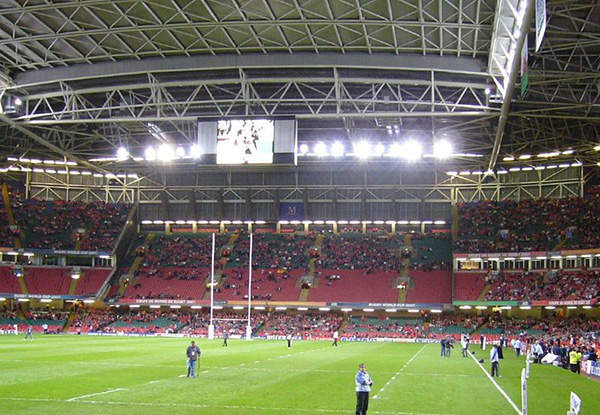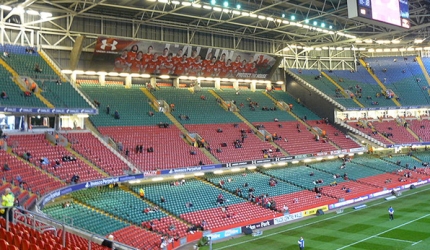
The Millennium Stadium is located in Cardiff, the capital city of Wales. The stadium, constructed on a site previously occupied by National Stadium of Wales, was built to host the 1999 Rugby World Cup with Wales as the main host of the event. The stadium also hosts international football matches, concerts and other entertainment.
The stadium is owned by Millennium Stadium Plc, which is a subsidiary of Welsh Rugby Union and the Cardiff County Council, was designed by Bligh Lobb Sports Architecture (now known as Populous). It is the home stadium of the Wales National Rugby Union Team.
The Millennium Stadium was built at a cost of $194.7m. The open retractable roof is perhaps the most significant feature of the stadium, and it is the largest and first of its kind in the United Kingdom.
Millennium Stadium design
The stadium covers an area of 40,000m² (430,556ft²), with a total bowl volume of 1.5 million cubic metres (52.9 million ft3). The main bowl of the stadium is placed at an angle of 90° in the north-south direction.
The pitch measures 120mx79m, with a playing area of 9,480m² (102,041ft²). It is made of 7,412 pallets allowing the grass cover of the pitch to be removed during non-sporting events.
The stadium is divided into four stands, known as the North, East (Westgate Street), West and South stands.
The total seating capacity of the stadium is 74,500, with the seating divided into three tiers with seven levels. The upper tier can accommodate 33,000 spectators, the middle 18,000 and pitch-side tier can fit 23,500.
The middle tier has the club, corporate seating and hospitality boxes. Each seating block has rows that are numbered in ascending order starting from the lower block. The lower tier comprises 28 rows, the middle tier 15 rows, the upper tier of the east, west and south stands have 33 rows while the north stand has 37 rows.
Millennium Stadium retractable roof
The total roof cover measures 223m long and is supported by cables attached to four 93m-tall pylons. The pylons comprise two 220m main steel trusses crossed over by five lateral trusses on each section of the retractable roof. The two 500t retractable roof sections, pulled by winch cables, take 20 minutes to move along the rails. The total area of the perimeter canopy ring is 27,000m² (290,625ft²).
Related project
Wembley Stadium, London, United Kingdom
The new Wembley Stadium opened to the public on 9 March 2007. The all-seat stadium is owned by the Football Association (FA) and operated by its subsidiary Wembley National Stadium Ltd (WNSL).
The fixed roof placed underneath the retractable roof comprises galvanised steel purlins that surround the entire perimeter. The purlins form the second supporting layer, while a 120m Kal-Deck aluminium tray, which is perforated for acoustic purposes, forms the diaphragm on which the fixed roof is placed. The deck’s tray trough is packed with Rockwool RW3 acoustic semi-rigid boards. A Cape Pyrok high-density board measuring 30mm protects the vapour control membrane and supports the Rockwool insulation layer.
The cladding consists of aluminium sheets covered with a layer of plaster, forming an interlocking system. 170mm L-section cleat bridges fill the gap between the aluminium tray and the outer layer. The fixed and moving sections of the roof are separated by an upstand that complements the Kal-Zip 400 sheets. The flashing allows movement between the roofs.
Millennium Stadium architecture
The wall Cladding covers an area of 8,000m² (86,111ft²) and is coloured similar to the British national flag, in Orion, Poppy Red, Aquarius and Pegasus.
Facilities of the Millennium Stadium
The stadium user accommodation is divided into six levels, which include food and drinks, a sports museum, childcare facilities, shops and toilets. There are 124 hospitality suites, seven hospitality lounges, 15 restaurants and 27 bars, all of which have disabled access. The stadium is equipped with all the appropriate safety measures to tackle emergencies.
Millennium Stadium construction materials
The stadium’s construction required the use of 440,000t of concrete, 12,000t of structural steel, 4,000t of steel reinforcement, 34,000m² (365,972ft²) of blockwork, 13,500 foundation piles and aluminium wall cladding.
Project contractors for the Millennium Stadium
The main contractor of the project was Laing Civil Engineering, while WS Atkins was the structural engineer. The retractable roof was constructed by Kelsey Roofing Industries, with Cimolai of Italy providing the stand frames and roof components and Freyssinet designing the roof’s stay cable systems. Kingspan provided the flat wall cladding.

