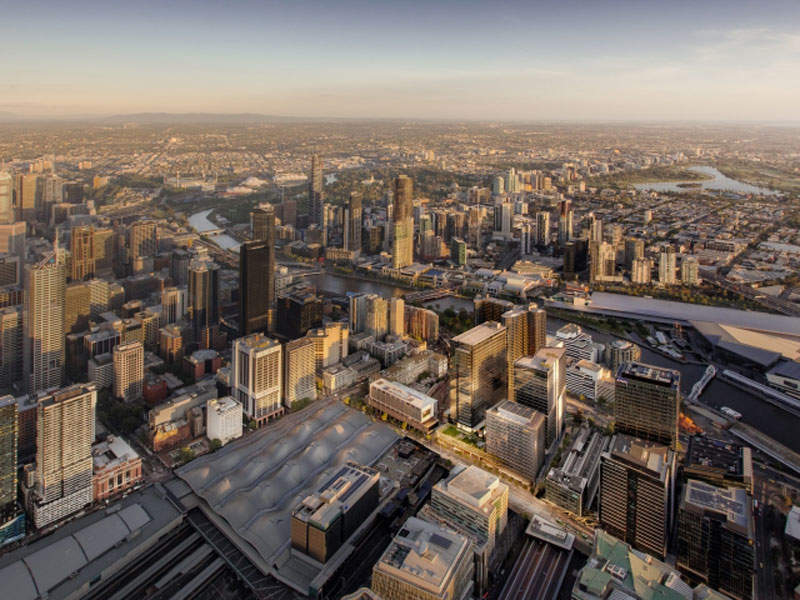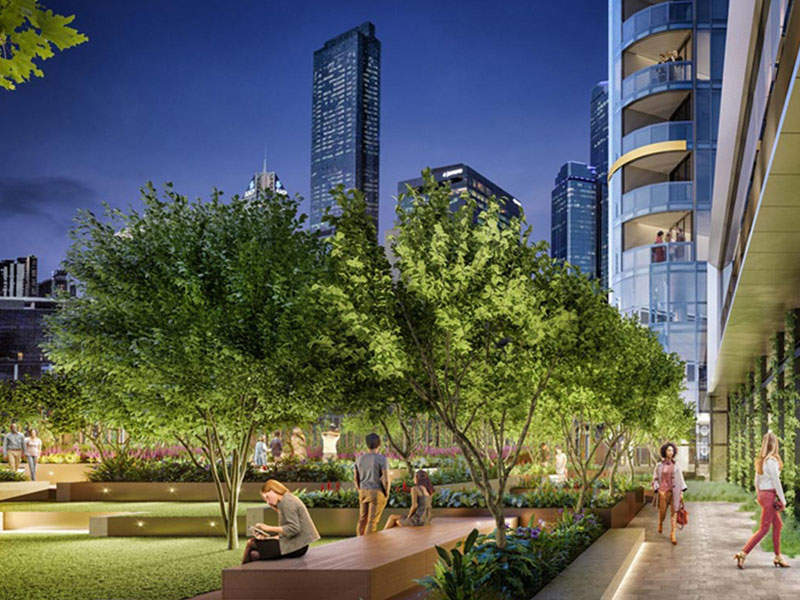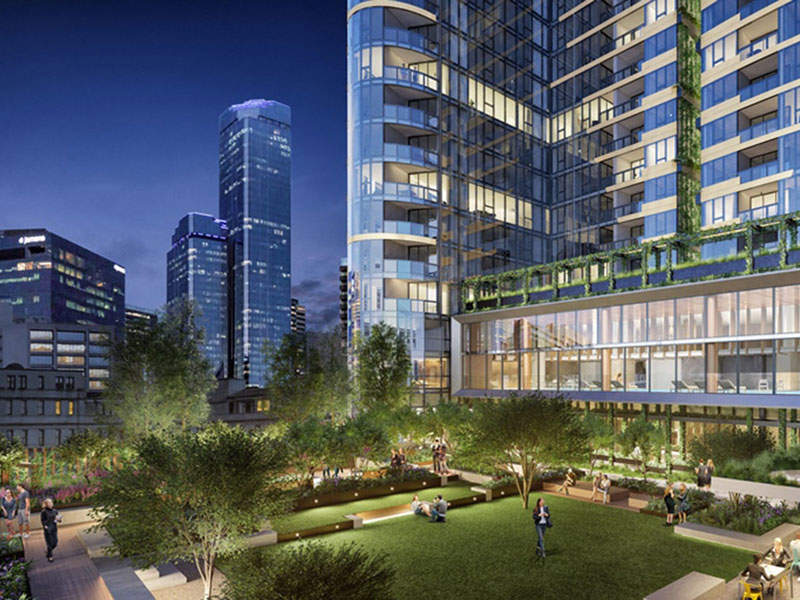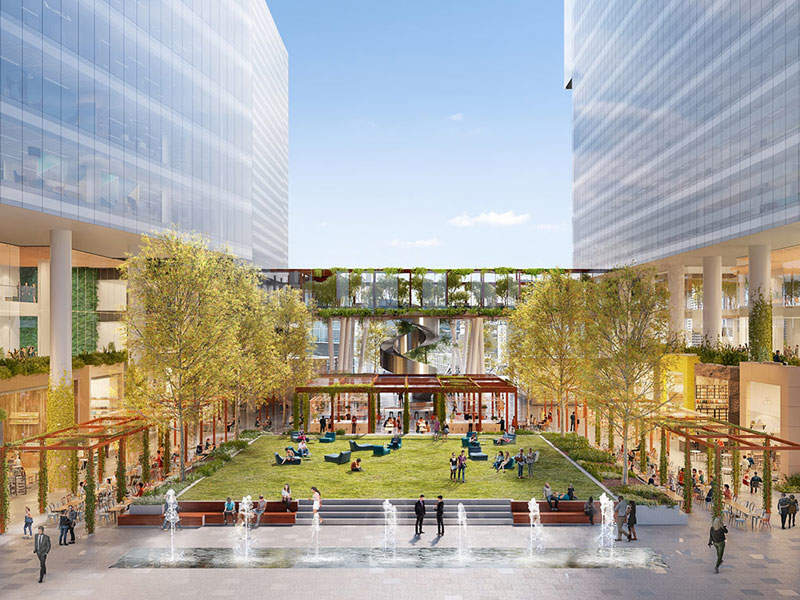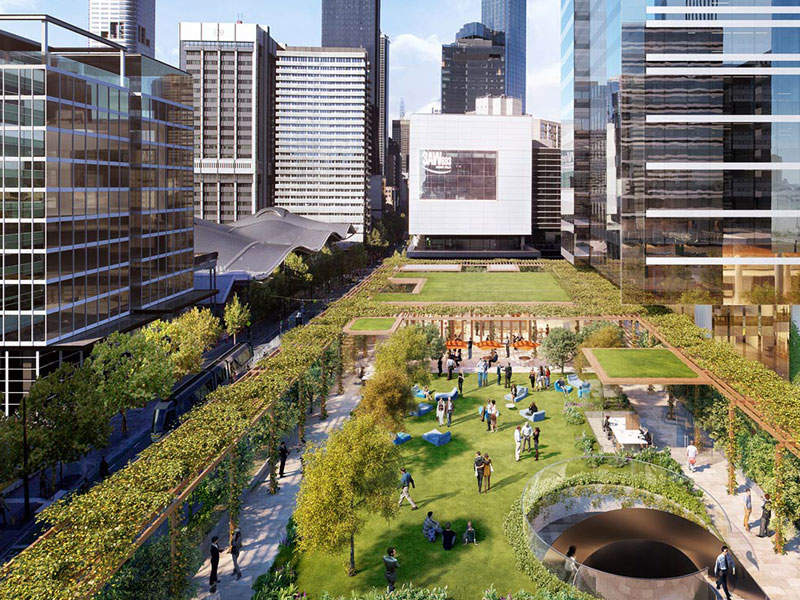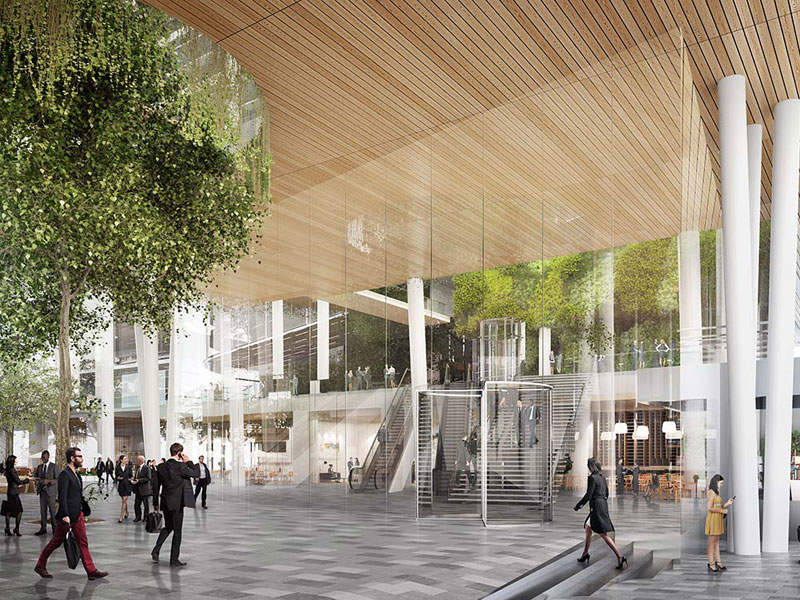Melbourne Quarter is a commercial and residential development project in Batman’s Hill Precinct in Melbourne, Australia. The $2.9bn project consists of seven commercial and residential towers, which will deliver next-generation retail, commercial and residential spaces.
Construction on the project began in March 2017 and is being undertaken in stages. The developer, Lendlease, plans to complete the project over a six to eight-year period.
The project is expected to generate 15,000 construction jobs over its life and, upon completion, accommodate more than 10,000 workers and 3,000 residents.
Location
Melbourne Quarter is being developed on a triangular disused site located between Flinders Street and Collins Streets of Batman’s Hill Precinct.
The development will close the gap between Melbourne’s central business district, the Docklands and South Wharf. It will provide integrated connections in the area and has also earned a 99% walkability rating from Walk Score.
Melbourne Quarter project details
The 2.5ha Melbourne Quarter development will include three main residential towers, commercial towers and smaller residential buildings.
The three residential towers will include a total of 1,690 one, two and three-bedroom apartments. The first residential tower of the development is named East Tower.
The first commercial tower of the development, One Melbourne Quarter, is a 13-storey tower offering 26,400m² of commercial space. It was officially inaugurated in September 2019. The first four levels are occupied by Lendlease, while the remaining area is occupied by Arup.
The next commercial building of the development, Melbourne Quarter Tower, will be the largest building. It will offer 55,000m² of office space and 2,500m² of retail space. New designs for the building were approved by the Minister for Planning, Richard Wynne in October 2019.
The final commercial tower of the project, Two Melbourne Quarter, will offer 49,000m² of commercial space and 800m² of retail space. The 25-storey commercial office tower will also include retail space.
Facilities at Melbourne Quarter
Open public spaces such as neighbourhood parks, a public square and retail laneways that lead to the central business district will comprise approximately 50% of the development.
The development also features Melbourne’s first Skypark, which will include benches, landscaped rooms, shelters and moveable furniture. The park provides views of the square and offers a place for workers to relax and unwind.
The three residential towers of the development will share a common four-level car park with space for 500 cars.
The first residential tower, East Tower, will feature contemporary style apartments and elegant designs. It will also include resort-style facilities at Club MQ. Spread over three floors, the club will offer residents a variety of facilities including a 25m swimming pool, spa, steam room, sauna, gym and yoga rooms, as well as library and lounge.
Sustainable features of the mixed-use development
Lendlease aims to achieve a six-star Green Star rating for the development. The commercial development is also targeting a six-star Green Star rating, while the residential development is aiming for five-star Green Star rating.
In addition, 90% of all construction waste at the site is to be recycled and 100% of the timber used for construction is planned to be procured from sustainable sources. All recycled water is to be used for irrigation purposes.
Contractors involved
Fender Katsalidis Architects are responsible for designing the residential components of the project, while Denton Corker Marshall designed the commercial components.
Aspect Oculus are the landscape architects for the development. Warren Smith and Partners have been contracted to provide hydraulic and fire consultancy services for Two Melbourne Quarter.
MacroPlan was responsible for assessing the potential for developing retail facilities on the site.
Windtech Consultants provided wind engineering services for the development.

