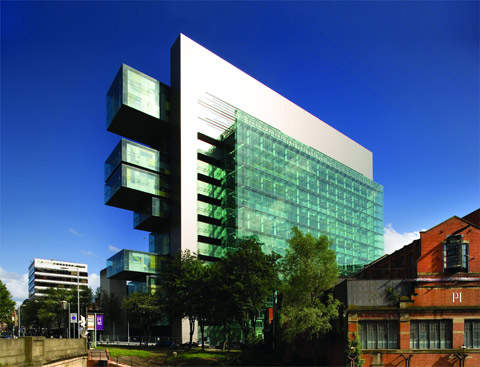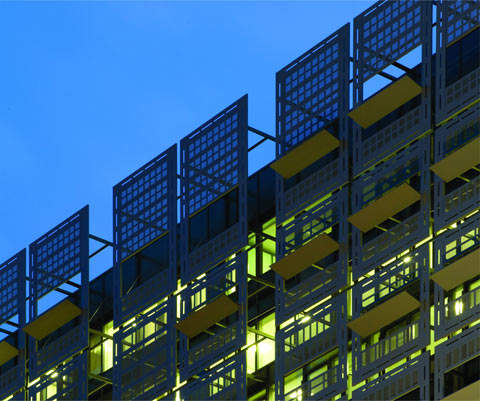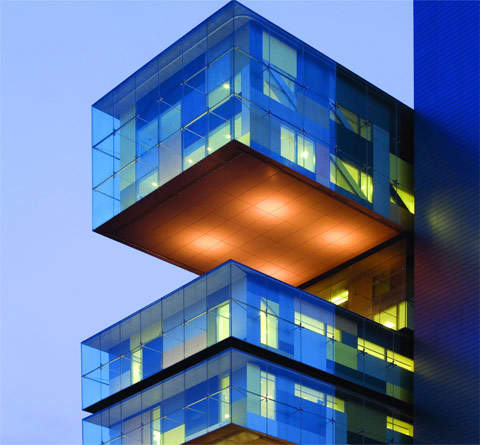The remarkable asymmetric fingers at each end of the MCJC cantilever up to 15m. The complex horizontal tensile and compressive axial forces generated from each finger are distributed through composite steel deck floors and the steel frame, past services openings to the central slip-formed concrete core. Each cantilevered truss is designed to avoid progressive collapse through moment frame action.
The MCJC is a medium-rise, steel-framed building, accommodating large clear-span floors but limited structural floor depths. Due to the sensitivity of court rooms, the human vibration response of the floor plates needed to be twice as stringent as the criteria used for a standard office building.
MCJC design
MCJC introduced a concrete anti-vibration beam, 600mm x 600mm in section, running perpendicular to the main span of the building. The beam both adds mass and, due to its longitudinal stiffness, increases the floor response area.
A prefabricated folded steel plate was developed to act as permanent formwork for the anti-vibration beam, facilitating easy and safe construction.
The introduction of the anti-vibration beam reduces the floor acceleration by approximately 40%, ensuring the floor plate meets the demanding vibration criteria. Compared to traditional techniques the depth of supporting steel beams has been reduced from 620mm to 450mm and the total steel weight reduced by approximately 25%, resulting in a very significant saving to the overall building cost.
Traditionally, pre-cast stairs are designed with primary pre-cast planks, incorporating a stair flight and two landings spanning the core. Secondary infill stair flights are supported off the landings.
An alternative solution, developed specifically for the MCJC, uses pre-cast panels incorporating a stair flight and a single landing.
A great advantage of the system is that all pre-cast units are similar and cast on a standard formwork table, reducing cost and fabrication time.
The design of the bespoke atrium columns supporting the west façade required the development of a structural model for the complete 60m x 60m atrium. The atrium features Europe's largest hung glass wall, incorporating 6,200 panes covering 11,000m² and weighing approximately 1,000t. As the atrium columns are classified as key elements, an innovative solution was developed to support the atrium roof structure in the event of a column failure. Capping plates, through which
high-tensile bars were cast into the roof upstand, make it possible to effectively hang the lost column through catenary action so that the roof and façade would remain stable.





