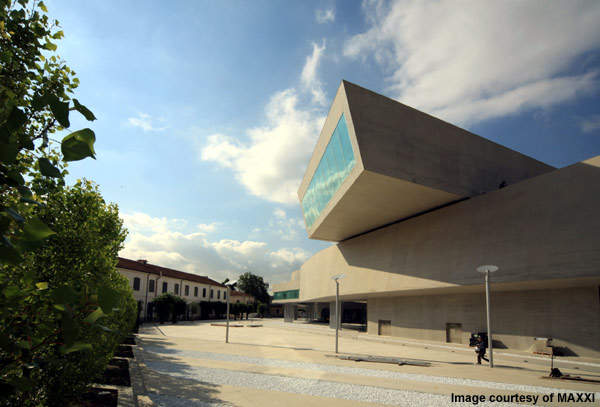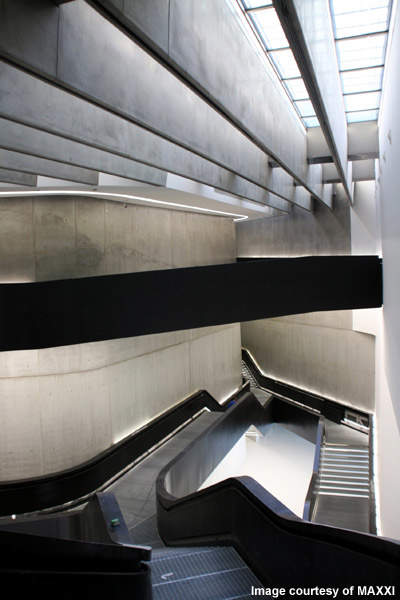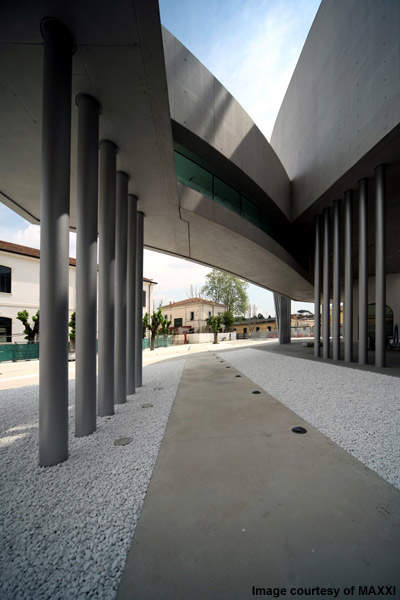The new museum of 21st (XXI) century arts, alias MAXXI, is located in the Flamino quarter of the Italian city of Rome. It houses two separate institutions, MAXXI Arte and MAXXI Architecture.
The museum was designed by Zaha Hadid Architects, and built as a multipurpose and multidisciplinary campus for art and culture. In 1998, the Special Superintendency for Contemporary Art, under appointment by the Minister for Cultural Heritage, Italy held a competition for the design of a new National Arts Centre to promote contemporary arts and architecture.
Zaha Hadid Architects won the competition with an urban environment design where the interior and exterior spaces were laid over one another to create urban character for the building.
MAXXI is located on a 30,000m² site, formerly the Montello military barracks. The campus has an auditorium, library, cafeteria, bookshop, spaces for study and live events, temporary exhibition galleries and plenty of outdoor spaces. The museum opened to public for a preview without art in November 2009, and was officially inaugurated with the art collection in May 2010. It is the first Italian national museum dedicated to present-day creativity. The estimated investment of the project was €150m.
MAXXI master plan and design
The site of the MAXXI Museum has an L-shaped footprint. The museum design follows a fluid pattern and is built as a continuation of spaces or a field of buildings. The museum reveals itself as visitors explore it further.
To make MAXXI a multipurpose exhibition venue, flexibility is provided by using walls as spatial ordering elements. The exhibition-wall takes different forms including a solid wall, project screen, canvas and a window to the outside. Wherever needed, the walls become floors, twist to become ceilings or suddenly disappear to form windows. Through this approach, the walls are made dynamic and can accept any change in exhibition space. Moveable panels provide mobility to the exhibition layout.
There is no direct route through the museum. The lack of obstruction creates a sculpture of black steel curves, dazzled by neon-bright light boxes and steel grid glass stairs. The routes lead to galleries and dead ends forming an intricate puzzle landscape.
A canopy-covered piazza is created by the protruding promontories and wrap-around bands of concrete hanging down in mid-air. An oblique pedestrian walkway runs alongside the building.
There is also an underground car park, the land above which will be used to display exterior artwork.
Structure and materials
The fluid framework offers ever changing and startling views from within and outside the building.
By using a mix of contrasting materials like glass, steel and concrete, a neutral look was achieved in the exhibition spaces.
Anti-seismic materials have been used to comply with the seismic design of the structure.
The museum's roof includes exterior glazing, artificial lighting and light shading including blinds and louvres. The lighting and glazing elements are well integrated with environment control. The vertical blades of the roof and vertical columns are composed of steel and the glass roof is wrapped with a steel mesh that filters sunlight, providing natural lighting to the building. The ceiling beams include a bottom rail from which art can be hung. The atrium which is large with full height contains the reception services and leads into the auditorium.
Contractors
The structural engineering work was done by Anthony Hunts Associates & OK Design Group. The mechanical and electrical engineering works were done by Max Fordham & OK Design Group. The project planning was done by ABT.






