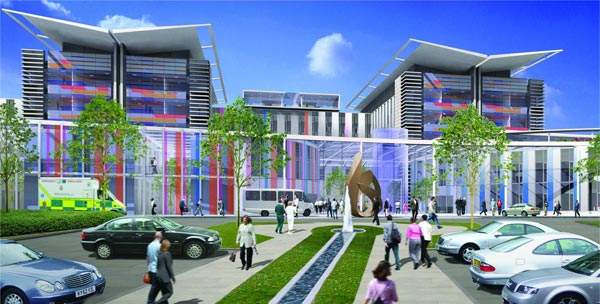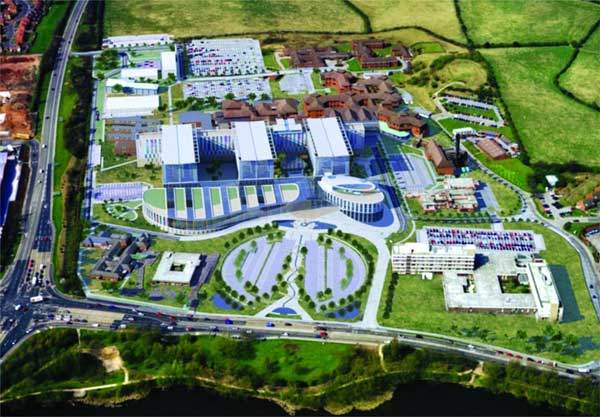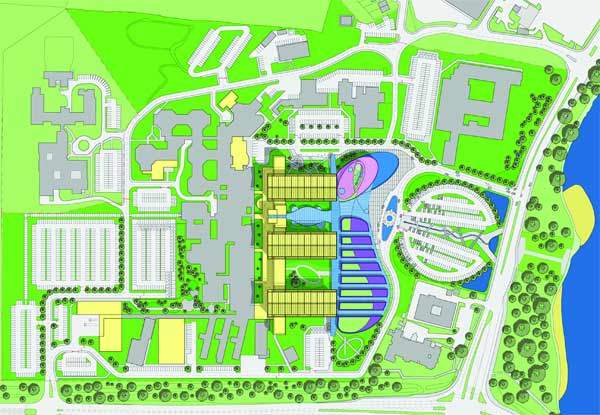MAS fuses clinical design and new models of healthcare with architectural design. The Skanska Innisfree Consortium has produced this £300m Central Nottinghamshire PFI hospitals scheme for the Sherwood Forest Hospitals NHS Trust and Mansfield District Primary Care Trust.
Work includes extensive redevelopment of the existing facility creating a single unified hospital comprising 28 new wards and a new state-of-the-art diagnostic and treatment centre, new emergency care and assessment centre with an out-of-hours GP service and a dedicated women and children's centre.
Three T-shaped ward blocks, linked together over five floors will rise above the uniquely designed diagnostic and treatment, and women and children's centres enjoying a southerly aspect providing light and airy accommodation with views of the reservoir and countryside beyond.
Architecturally, the project will create a major civic presence for the area, in tune with the latest thinking on healthcare planning. The design is dedicated to the well-being of patients, visitors and staff, with natural light penetration to all areas, and intuitive wayfinding.
Diagnostic and treatment centre
The diagnostic and treatment centre became a defining element in site arrangement, the massing and the configuration of the emerging building design. Needing to maximise penetrative light in to otherwise deep plan, the opportunity to provide external and internal identity and intuitive navigation through the myriad consulting and treatment rooms called for imagination, cost modelling options and a sustainable solution. A biosphere linking the main concourse provided a lower cost envelope for the rooms, and afforded a green roof over which the wards could enjoy an unobstructed low horizon and pleasant plant room-free view.
SHCA arranged the site planning to provide a clear guidance for visitors and patients, in order to reduce potential stress on arrival. The welcoming 'mat' to the front of the site created a civic face for arrival and orientation; FM and staff traffic benefits from a separate and unimpeded access to the rear of the site.
A major objective of the Trust's design vision was to contribute to the health and well-being of the local community'.
This was achieved through new clinical design, focusing on the quality of the patient and staff experience. This design delivers an efficient clinical model where a notable 90% of the clinical adjacencies are met.
The design will ensure a sense of confidence and wellbeing for both patients and staff. Along with a patient comfort-focus which maximises patient views of nature, natural daylight and natural ventilation, and which reduces noise and enhances privacy.






