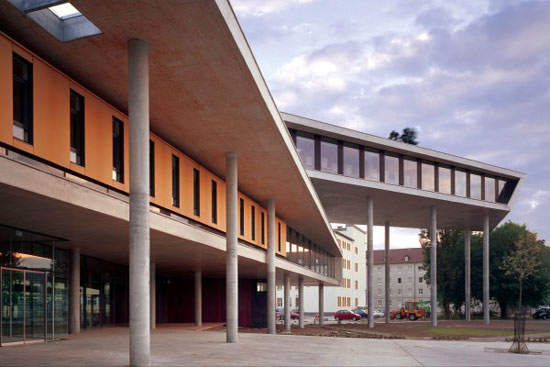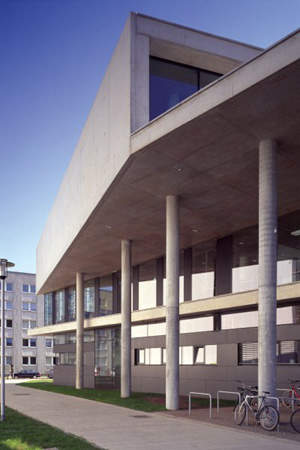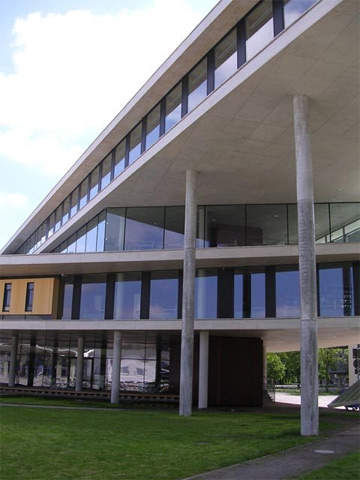The new €31.1m library at the University of Magdeburg, opposite the existing refectory, connects the university with the city. The main entrance faces north towards a square / courtyard area, which is surrounded by a lecture hall, computer building and also the refectory.
The library was designed by the Stuttgart architectural practice of Auer and Weber and the project was incorporated as part of a master plan for the university that was developed by Hufnagel, Putz and Rafaelian of Berlin in 1995.
The university has a number of contemporary buildings including the faculty of science and the Sauerbruch Hutton research institute. The library was completed in 2003 and the design was the subject of a 1998 architectural design competition.
The university buildings are located at the very heart of student life and the design for the library, although contemporary, has been developed with respect for the surrounding ‘old city’ where the layout has been retained / restored and some streets resurfaced in cobbles (the area was a thriving up-market housing area prior to the bombing raids of World War II).
Magdeburg university library
The building was constructed on a triangular site and the form is based on a continuous concrete strip, folded six times to create each different level. The ingress to the building from the courtyard directs visitors via the first concrete strip, which is partly covered by a laminated timber staircase and leads into the second strip.
Remaining with the principle of a folded, ribbon-like surface, a spatial continuum is created in the central atrium via the long uninterrupted diagonals of the floors and walkways. As a ‘reading landscape’ it represents the building’s contents both on the outside and on the inside. The building atrium has a series of daylit spaces and central ventilation which extenuate the qualities of the continuous architecture and give a feeling of transparency and openness.
Rising upwards, the bookshelf and working areas of the various specialised subjects merge at the access level where the borrowing, magazine and user areas are located. Each of the folds is occupied by one faculty and consists of a service core (information counters, internal work rooms), book storage spaces, reading tables and carrels (booked by prior arrangement for study). There is space for 600 students and around 150 desk places with computer infrastructure. The library can house 800,000 books in open storage areas with an additional 400,000 in a basement storage area.
Lighting control
For control of natural lighting in the library atrium the design uses Siemens Prismatic technology to filter out strong sunlight. This takes the form of louvres of acrylic glass prisms which are two storeys high and protect some of the more exposed areas of the southwest façade.
Library structure
The library floors are supported by long and slender concrete columns over a 8.4m×8.4m grid with three independent cores to stabilise the structure (around 30% of the concrete columns are supported on bored piles). Some of the larger spans and cantilevered slabs used pre-stressed concrete. The construction was undertaken in two phases with the first involving a single underground storey and three above ground levels and the second adding an additional above ground level.
The concrete walls were cast in white sand from the River Elbe and all of the exposed steelwork including bookshelves and window frames were finished in dark grey. The building has also introduced some colour for its interior to avoid a utilitarian look. This includes the timber shuttering of the cores in red and green and the carrels in yellow.
The library has a floor area of approximately 12,900m² with a building shell form space of around 30,000m² using 11,500m² of concrete and 2,000t of reinforced concrete.
Contractors
The structural engineers for the project were Leonhardt, Andra and partner and the mechanical engineer was Ebert Ingenieure. The construction work on the library was undertaken by Industriebau Wernigerode of Schonebeck.






