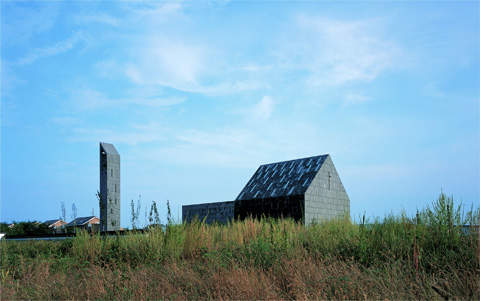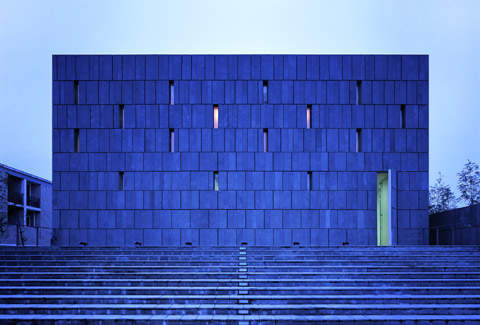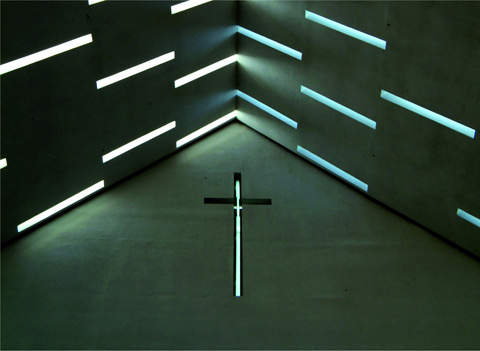A church building, rich in both the contents of Western religious culture and the atmosphere of Holy Spirit, was built at Longshan Xinxin Town, a large-scale low-density villa area in the scenery zone in Huairou County, Beijing, China. Under the Chinese style of high-speed and large-scale development, the church produces a cultural atmosphere with human character.
Long Shan Church design
The church consists of two linked masses: the first space you enter is 8.4m x 8.4m, a place of both the forecourt toward the main hall and the space for meditation and soul purification.
The front hall is paved with raw wooden flooring and the sandstone uncovered on the walls spreads the deposited artistic conception among the thickness and mass. Behind the front hall and the forecourt is the main hall of 16.8m x 16.8m in plan, the same size as the front hall.
The roofs of the two halls are all inclined at 45°, giving an image of two contrary spaces – one big and the other small; one cupped and the other raised.
Massive and solemn, the exterior elevation of the construction is made of blue-grey basalt stone. There is a series of vertically narrowed windows, 20cm wide. The sunlight spreads into the church through the windows and makes the atmosphere warm and peaceful.
Different from the massive and sculptural feeling of the exterior of the building, the colours of the interior are light, bright and changing.
Corresponding to the elegancy and scenery of the small town where the church is located, the landscaping surrounding the church is simple. With the tall cedar trees, raw stone walls and the natural stone benches in the square, it delivers an atmosphere different from its neighbouring residential surroundings. Simple, and to be the symbol of the town,
the clock tower delivers pleasant bell sounds to the citizens living in this small town.






