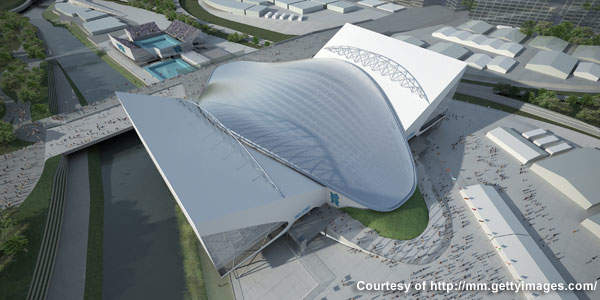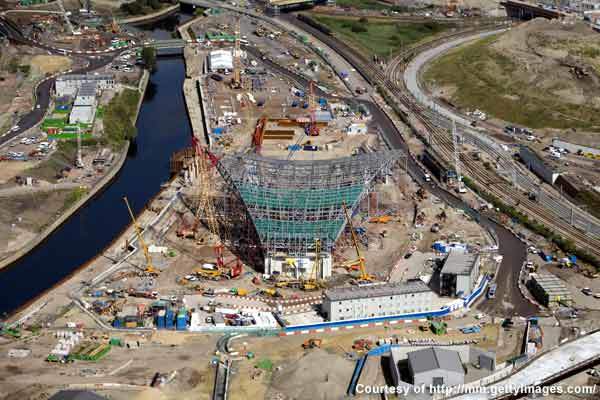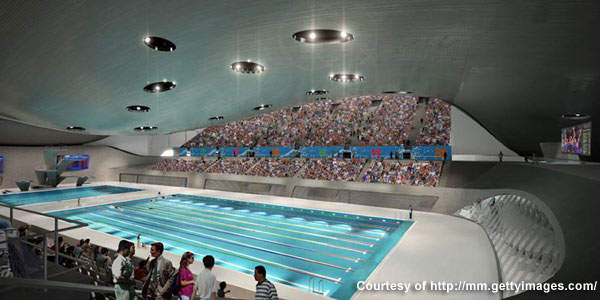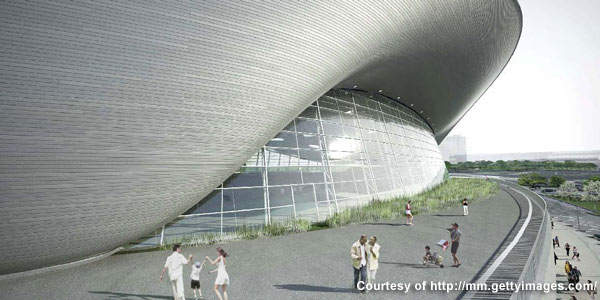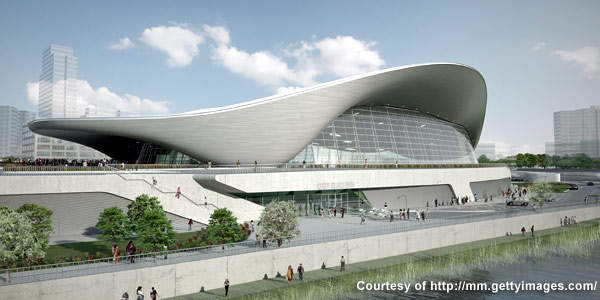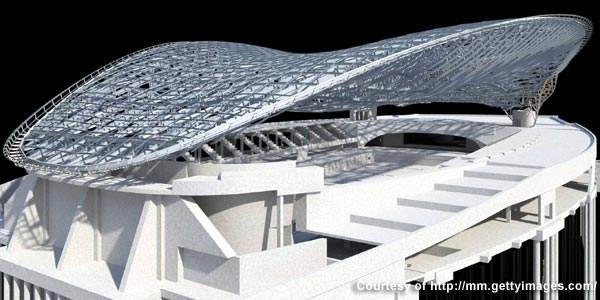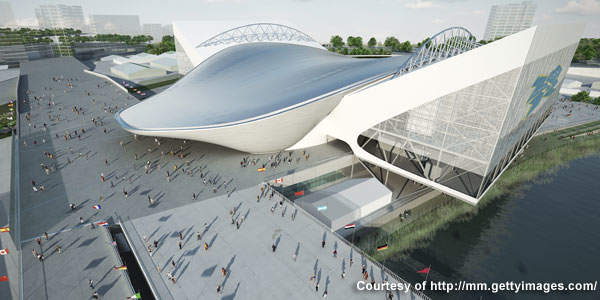London Aquatic Centre, constructed in the London Olympic Park, is a speciality facility that will host athletics during the 2012 Olympic Games.
The centre has two 50m swimming pools and a 25m diving pool. It will host events such as swimming, diving, synchronised swimming and some of the modern pentathlon. It is being built to accommodate approximately 17,500 people during the Olympic Games.
The aquatic centre was designed by Pritzker Prize-winning architect Zaha Hadid. Construction was supervised by the Olympic Delivery Authority. The centre was built by Balfour Beatty, the chief contractor, as well as Ove Arup and pool architects S&P.
The centre was originally estimated to cost £75m, however this has risen to £242m due to inflation and VAT. Plans to let-out the stadium for public use after the Olympic Games have also contributed to the rise in costs. In spite of the increase, the cost of the centre will still be within the overall construction budget of £6.09bn.
Zaha Hadid’s design for the aquatic centre in Stratford
The original design of the centre was submitted to the London Development Agency in December 2005. It was later modified as the designed building was too large for the space allocated and also exceeded the budgeted costs. The final design was revised and submitted in November 2006.
The roof of the centre has been designed in a sinuous S-shape, inspired by the flow of water, and it signifies a continuation of the Lower Lea Valley landscape.
The roof design, resembling a manta ray, has already been acclaimed as a sculptural masterpiece and is anticipated to become a new landmark in London. Spanning 11,000 square metres, the column-free roof is 100m high, weighs 2,800t and is cast of steel and covered by aluminium. It measures 160m in length and 80m at its widest point.
The roof has three supports made of concrete – two cores at the north end and a wall at the south. The two principal trusses sit on these supports. Fan trusses of 115m are located at nine metre centres between the two primary trusses. The trusses are cantilevered 30m from the northern cores.
In the east and west of the structure, the roof overhangs by 27m. These overhangs are two inclined arches, which are a part of the roof structure and run between the northern cores to the southern wall. Both arches are joined at the centre and supported by central fan trusses. The roof has obtained its undulating shape due to the use of arches.
Walkways and other facilities, not visible from the main pool space, could be constructed in the huge depth in order to utilise the space. The centre has a capacity of 2,500 spectators. Two temporary stands were built on either side of the centre to accommodate 15,000 people during the Olympic Games.
There are two platforms in each wing. The first platform will house facilities for the London Organising Committee of the Olympic Games (LOCOG), while the second platform will be for public seating.
Excluding the steel roof, the rest of the structure is made of concrete. Timber cladding was used for the bulbous sides and the ceiling lining of the centre, while aluminium was used to top off the structure.
Construction of London’s Aquatic Centre for the 2012 Olympic Games
The construction firm Balfour Beatty won the construction contract, which opened for bidding in March 2007. Construction commenced two months ahead of schedule on 17 July 2008, and was completed in July 2011.
Balfour Beatty constructed the aquatic centre as well as a huge land bridge. The land bridge, which acts as the training pool roof, is also the main access to the Olympic Park for pedestrians. It was completed at a cost £61m.
The river running beside the structure has been widened by eight metres through building 550m of new river walls. The bridge also protects the tunnel dug to lay power lines.
The southern roof support, which is nine metres high, 28m long and more than five metres wide, has been constructed using 850 cubic metres of concrete. The north-east roof support has a steel frame in place with for metres of concrete.
Most of the foundations have already been built by sinking around 1,000 concrete piles 25m into the ground. The pools have been excavated.
Land reclamation issues for London’s Olympic Games venue
Eleven commercial buildings have been demolished from the 55,000 square metre site to facilitate the construction of the aquatic centre. The site was originally contaminated with petrol, oil, tar, solvents and heavy metals, such as arsenic and lead. Around 140,000t soil was transported from other areas of the Olympic Park to fill the site.

