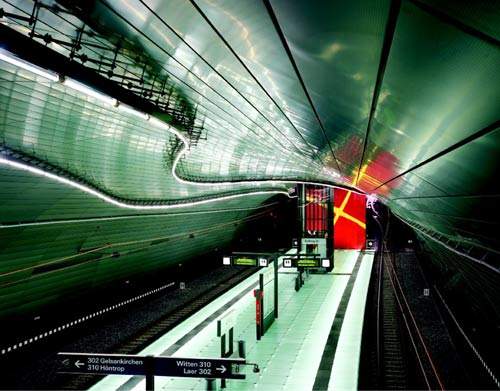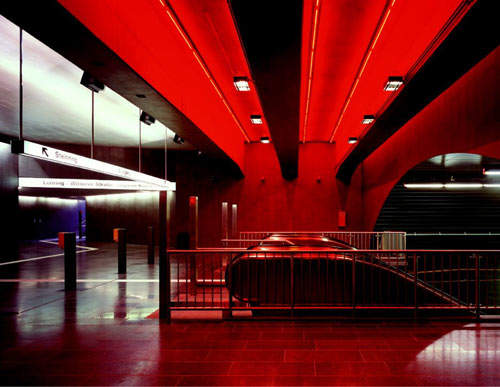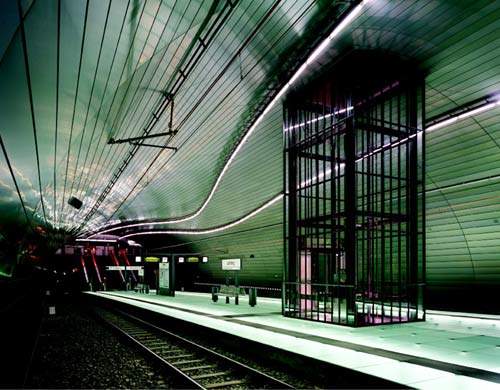The Lohring underground station project is focused on the spatial appearance of the station, with the entire platform surface of 550m² elaborated as a single light source. The panes consist of three laminated glass sheets, each 12mm thick.
On the edges, lamps are mounted under the guide system for the blind, which is made of aluminium and also serves as an inspection hatch. To transfer the light, white reflector sheets are mounted in the intermediate spaces.
The light line is mounted at a distance of 10cm to the ceiling cladding. The continuous substructure (U-rail) is suspended by means of metal stirrups that follow the arrangement of the lamps at regular intervals, simultaneously complementing the joint pattern of the ceiling cladding.
INTERFERENCE PHENOMENA
The aluminium sheeting (2,020m²) is micro-perforated (0.8mm) and surface-finished using a novel anodising procedure that takes advantage of so-called interference phenomena: The incident light is reflected both on the aluminium surface and on the level formed by the surfaces of the metal columns deposited in the anodising process.
The aluminium surface and the metal columns generate interference, which becomes visible to the human eye as colours. The construction is able to trace the complex shape of the hall with its reverse curvature with a joint between the sheets of only 10mm.
A luminous glass cross is inlaid in the red enamelled sheet steel cladding the delimiting wall of the platform. The tempered safety glass is 10mm thick, mounted flush with the surface and fixed with undercut anchors; the rear has a translucent screen-printed coat. The cross traces an exact image of the crossing of Witten Street with Lohring and Steinring.
FUNCTIONAL ELEMENTS
The housing of the lift extends from the street level of Witten Street down to the platform level of the station. The concept creates one body for all the functional elements of lift operations. The functional elements lift, ticket vending machine and ticket cancelling machine are all on display.
The shell is made of steel T-sections and compound safety glass and extends from an all-round vertical grid that fits into the joint pattern of the glass floor of the platform.
All furnishings and fittings share a design style. The support members of the furniture set consist of welded steel sections coated with iron oxide top-coat paint.
Between the support members, or docked on them, are the functional features of the furniture series: a plate, dynamic passenger information, a bench, an information case, an emergency alarm switch, a ticket-cancelling machine or a lift call button.
The information pillars on street level, covered with blue enamelled steel sheeting, were developed as urban furnishings for the public transit system, and unite direction indicators, signposts, clock and dynamic train destination indicators.






