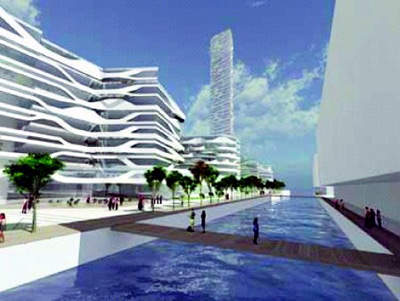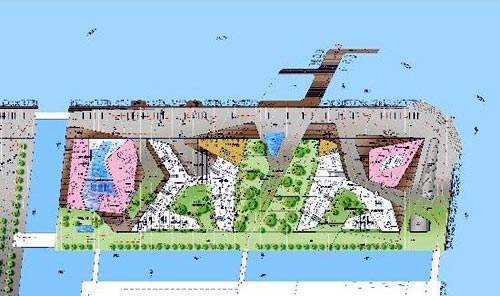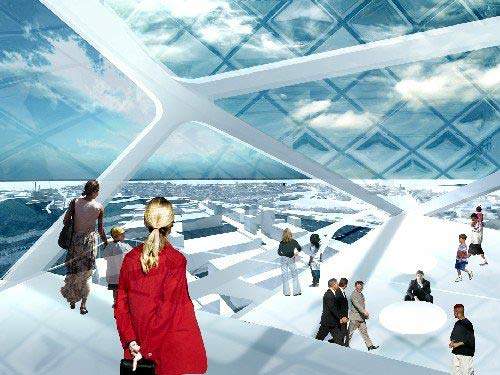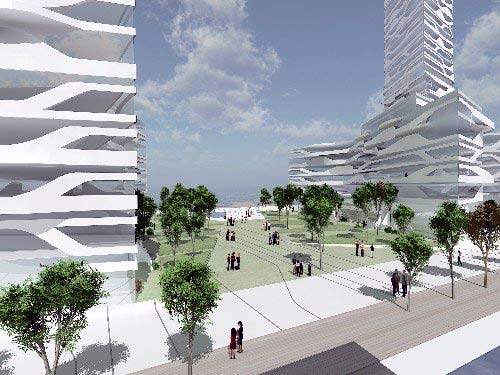Aarhus is a Danish city with a past deeply rooted in industry. With its industrial days over, there are post-industrial areas of the city, such as the harbour, that are now undergoing regeneration programmes.
The Aarhus harbour front project is one of these. The project was first put forward as a concept by a consortium consisting of Udviklingsselskabet AF and two non-profit rental housing associations Arbejdernes Andels Boligforening (AAB) and Boligforeningen Ringgården Udviklingsselskabet (BRU) AF.
Udviklingsselskabet AF is controlled in a 50/50 partnership between Keops Development A/S and K/S Frederiksbjerg Ejendomme. Stoðir, an Icelandic property developer, acquired Keops on 3 September 2007 following a tender offer.
The design of the development was put out into an international competition for architects.
The winning proposal for the development was by a joint effort from 3XN and UNStudio. Their design offers an entirely new harbour promenade with evening sun and public access to the unique view of the bay from the top floor of the high-rise. Investment for the project is estimated at kr2bn.
The project was put on hold in September 2009 due to financial problems, but it is hoped that construction will start in the near future.
The Light*house project
The project is a mainly residential development of a harbour front site in Aarhus with a signature tower (140m) and about eight smaller five to eight-storey buildings. The district will also include cafe environments, restaurants and open squares which will enable common free-time activities. Public access to a viewing platform on the top of the 140m-tall tower, with a 12m-tall Skybar at the top, is among the attractions of the project.
The plan for the future is that the area will be free of cars and offer perfect conditions for pedestrians and cyclists. All cars will be parked in an underground parking facility.
The area will be a mixture of owner-occupied and rental units, which will have the same architectural design (this is a planning requirement). This is the first time a Danish municipality has required such a high proportion of non-profit rental houses in this type of urban development project. This facilitates social multiplicity and access to attractive residences for middle-income groups.
The requirement from the municipality was that 25% of the residences should be non-profit rental houses. Therefore 100 of the 400 houses will be owned by the housing associations Arbejdernes Andels Boligforening and Boligforeningen Ringgården.
Construction
Light*house will be constructed according to the latest construction standards and will be one of the first larger constructions to be constructed according to the new rules on energy-saving measures. The latest methods in sustainable construction will be applied in the design and construction phases.
The total area of phase one (pier four, the outermost part of Aarhus Harbour towards the north) is 60,000m². Phase one consists of private as well as non-profit housing facilities of approximately 40,000m² and commercial facilities of approximately 20,000m².
There will be 400 residences, of which around 100 will be non-profit rental residences and 300 will be owner-occupied residences (of these 270 will be flats and 30 terraced houses).
Design and engineering
The design team for the project are 3XN (Denmark) and UNStudio (Netherlands), with advisers from Gehl Architects. The consulting engineers for the project are Grontmij and Carl Bro.
In an attempt to have the smallest environmental impact possible on the town of Aarhus itself, the current proposal suggests constructing the project from the harbour, rather than from the main land (to limit any heavy traffic through the city). This would mean all activity from the demolition of the existing buildings and quays to the construction of the new development would have to be carried out from barges.
Light*house architecture
The vision was to create a wonderful city at eye-level with nice houses on top of it. The basic idea of the design was to give all houses access to the sun from the south and the view from the north. It is about living the view (especially from the top of the tower). This means that the constructions will only have façades; the houses will have no rear sides.
In the design, the architects have focused on the constructions being attractive from close-up as well as at a distance, and pleasant to live in. The tower will be 130m and on top of this will be a glass canopy of 10m to 12m, so that the total height will be 140m-142m.
The soft lines of the façades are designed to emulate the rippling water environment around them and also to provide a distinctive appearance to each apartment.







