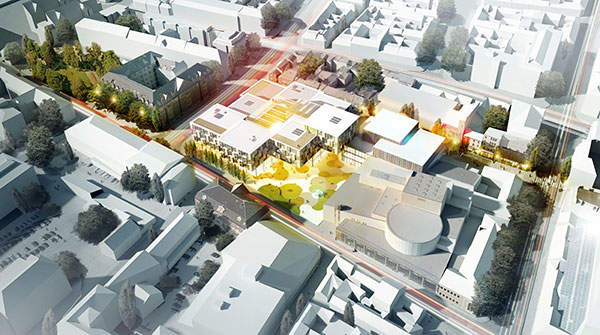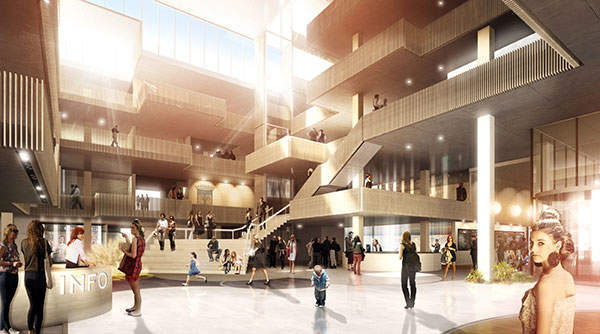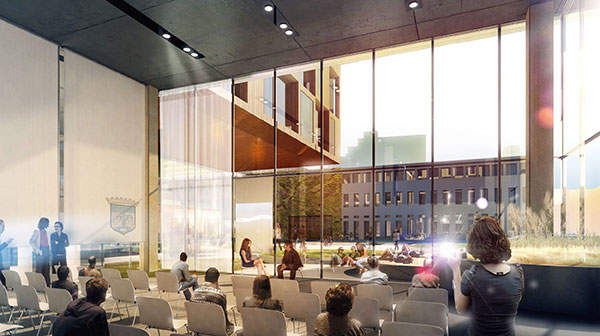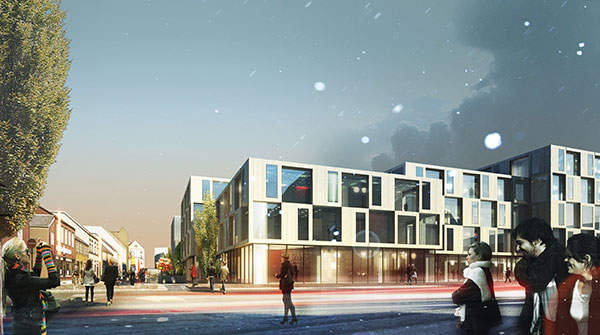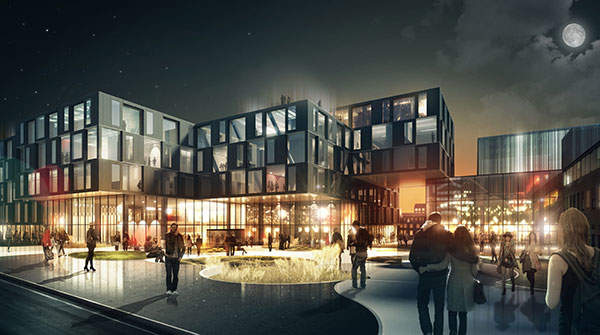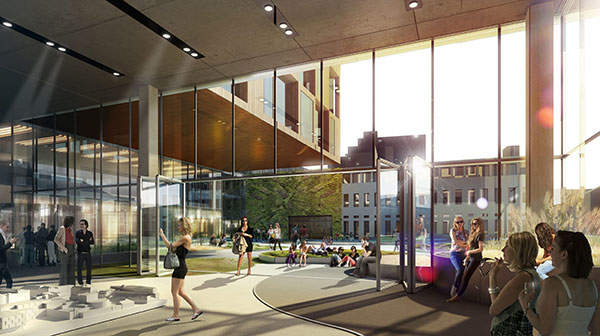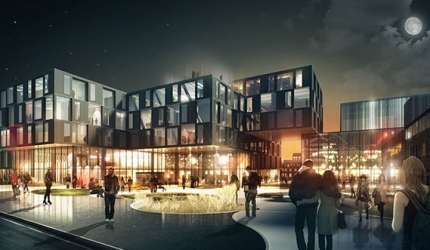
Leüthens Kulturhage, also known as Leüthen’s Cultural Garden, is an under-construction mixed-use development in Trondheim, Norway. Henning Larsen Architects is currently developing the project by converting the parking area located at the centre of Trondheim into a bustling city centre.
Henning Larsen Architects in collaboration with the Norwegian landscape architect Gullik Gulliksen won the first prize in the international competition to build the new urban area within the Trondheim City Centre. The jury selected their proposal, Leüthens Kulturhage, for the best use of the site and blending the new buildings with the city.
Leüthen’s Cultural Garden will spread over an area of 39,000m² (419,793ft²) and include office space, Trondheim Kino cinema, an underground bus terminal and a public plaza. The city centre will be owned and maintained by Trondheim Kommune, while the design of the municipal office building will inspire future green and sustainable office buildings.
Construction of Leüthens Kulturhage started in 2011 and is expected to be completed by 2015.
Inspiration for Leüthen’s Cultural Garden
The design of the new urban centre in Trondheim is inspired by Johan Caspar De Cicignon’s master plan for Trondheim, which gives the office building and new cinema a historical background.
Leüthen’s Cultural Garden master plan
The new urban area will be built in Leüthenhaven located in the south west area of Trondheim city, hence the name Leüthens Kulturhage. The project’s municipal office building will be located at the centre of this planned urban area and will have an open design theme, with displaced floors overlooking the large public atrium that faces the new public square. The office building and new cinema will be located adjacent to the existing theatre, alongside other educational and cultural buildings.
Related project
Green Mountain Data Centre, Stavanger, Norway
Green Mountain Data Centre in the municipality of Rennesøy in Stavanger, Norway, will be the greenest (of its kind) colocation centre in the world. The 21,500 square metre facility is being developed by rebuilding an underground bunker which was formerly a secured ammunition storage depot of Nato.
The public atrium will build up the sense of a community feeling by inviting employees and visitors alike, as well as serving as a meeting place for local administrative bodies and locals. A unique blend between work and culture will inject vitality to the renovated Trondheim City Centre.
Leüthens Kulturhage design
The concept of the master plan is reflected in the flexible design of the municipal building and the new cinema. The displaced floor design of the office building creates terrace and balconies which will be scattered around the building providing for the meeting spaces for government and cultural organisations.
The public atrium at the centre is surrounded by square shaped rooms of the office building. The glazed walls of the atrium will establish continuity with the public square thus creating the community feeling. The atrium will knit together the meeting space, exhibition space and work units for nearly 1,000 employees.
Leüthens Kulturhage façade
The façade of the building is made of natural materials, of which the glazed walls help to establish a visual connection. In whole, the façade emphasises on the open and flexible design of the building.
Sustainability of Leüthen’s Cultural Garden
The office building and the cultural centre will create identity for Trondheim city. The building will be constructed with natural materials and will have a simple design. In terms of height, materials and shape, the building complements its surrounding and meets the city at eye level. The flexible design will allow future expansion and alteration to the building structure if and when needed.
Peer Teglgaard Jeppesen of Henning Larsen Architects explains that daylight plays an important factor in the design and influences sustainability and ambience. The open design of the office with a unique façade allows sunlight to percolate into the building.

