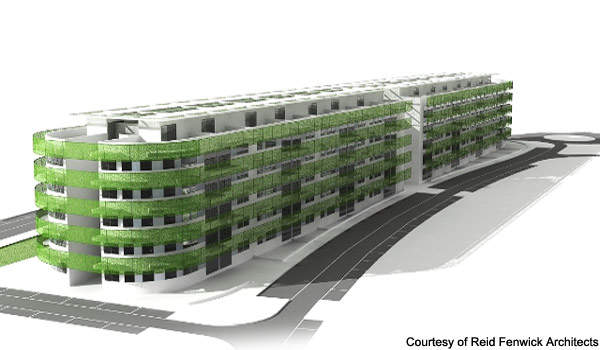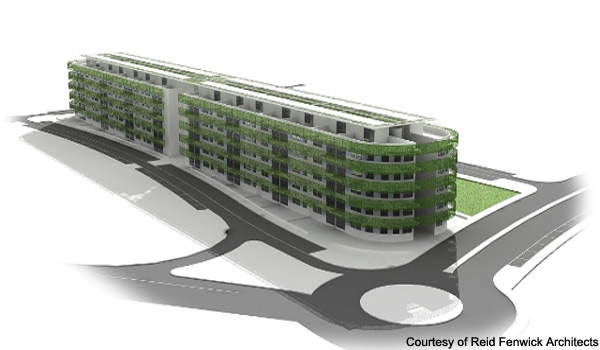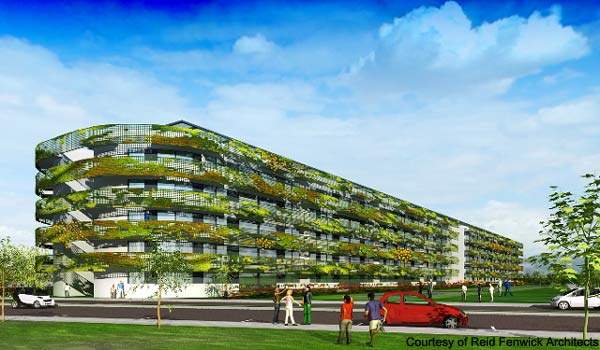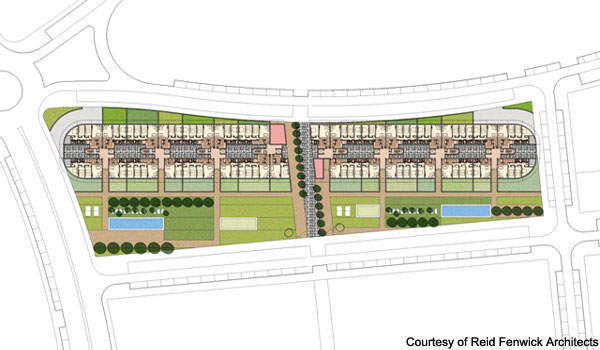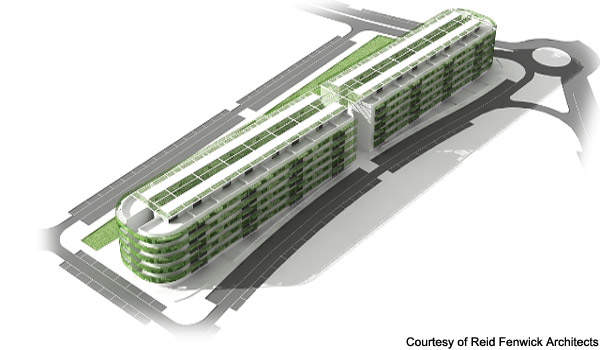The Las Canas Guadalajara development is one of the latest housing projects to be instigated by the Spanish developer Vallehermoso. The two blocks of 79 residential apartments will be situated in a parallel arrangement on adjacent plots with a public footpath running between them.
The parallel blocks will be joined by their central vertical cores; the form the building will take will be linear with rounded ends. The residential development is in the district of Las Lomas and construction is due to begin in July / August 2008 and is expected to come into occupation by 2010.
PRICES AND DEMAND
Guadalajara used to have a reputation as one of the lowest-cost housing areas in Spain; over the last ten years that has been turned on its head and in the current climate Guadalajara has become the third-most expensive province for per-metre property prices in Spain.
The city is now in the throes of urban development plans which are rapidly expanding its population.
Consequently there are many apartment developments underway and Las Canas is one of them.
LAS CANAS PROJECT
The Las Canas Guadalajara project was the subject of an architectural design competition, which aimed to produce a design which was different from the ‘norm’ so that the development would stand out. This seems to be the trend among Spanish developers at the current time who seem to be open to different architectural styles which are functional but not utilitarian.
The Las Canas design was produced by the Anglo-Spanish architect group Reid-Fenwick (RFA Architecture) who were also responsible for the design of the Nou Mestalla stadium for Valencia CF. The two architects responsible for the design were Mark Fenwick and Javier Iribarren Guerrero.
HOUSING
The two blocks of apartments will have a total floor space of 28,000m² and each block will consist of two parallel back to back blocks linked through their central cores (there will be six above ground residential floors and two basement parking floors). There are four blocks altogether on two adjacent sites divided by a public footpath. The blocks have been designed to appear as one building.
The façade of the building has a number of functional terraces which are bounded by horizontal screens of mesh form lacquered aluminium to form planters for decorative flowers and plants. The horizontal bands not only provide an area for flowers and plants (the competition theme was the ‘house of flowers’) but also additional shading from the strong sunlight to keep the building cool so that less air conditioning is necessary (bioclimatic control).
The main structure of the building is reinforced concrete with windows being of double glazed PVC construction and the external walls of the apartment being of single-layer mortar render with thermal and acoustic insulation.
The buildings will be divided into 10% one-bedroom apartments, 30% two-bedroom apartments, 45% family three-bedroom units and 15% larger family four-bedroom units. There are four elevator cores in each parallel block (eight altogether) and also four staircases.
The apartments open into a central corridor for access to the stairs and elevators and in addition there are common courtyard areas on each floor for the purpose of ventilation of kitchen and bathroom areas. The central corridor and courtyards again allow circulation of air to promote cooling of the apartments during warm weather.
Both of the apartment blocks will have access to outdoor swimming pools and children’s play areas; on the ground floor there is also a park to the north and landscaped gardens to the south of the development.
The two basement parking floors will allow 168 spaces for the block on plot MB07 (3,625.32m²) and 182 spaces on plot MB06 (4,551.20m²) so that there is a generous allowance of more than two parking spaces an apartment. In addition each apartment will have the option of a storage room and ground floor units will have their own garden (ground floor apartments have security blinds).
There will also be some rooms in the apartment blocks set aside for use as common use rooms for gymnasium, childcare centre, community centre or meeting rooms.
RECYCLING AND EFFICIENCY
The development will have landscaped gardens watered by using a drip and sprinkler system. The building will have systems to collect and store rainwater for garden irrigation and also there will be a recycling scheme for household waste generated from the apartments.
In addition there will be a common heating system that will use solar panels to heat water and generate electricity (photovoltaic systems). Therefore the buildings will be able to save energy and promote sustainability via architectural elements (facade shading and plantings) and also solar power.

