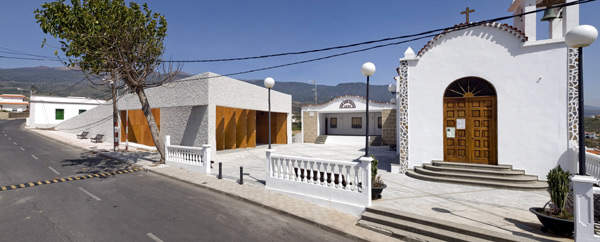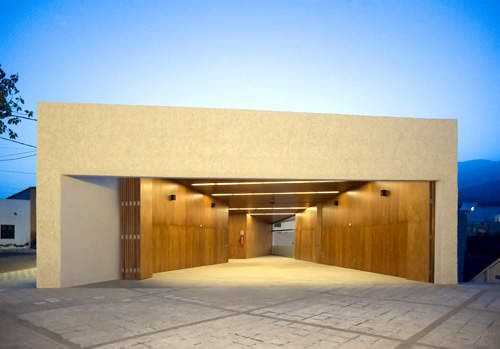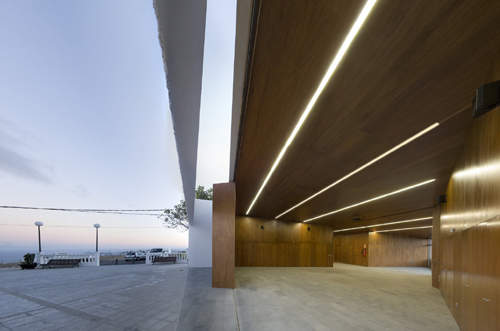La Cisnera is a small, rural settlement that has grown up along a roadside in the upper reaches of the town of Arico, located in the south-east of Tenerife.
The new community centre relates to its surroundings, with the main entrance placed at the level of the town's main square, alongside the Chapel of San José Obrero, and the line of the rooftop extending along the road at an inverse angle until it merges with that of the enclosure wall.
The facility was designed by Spanish architects Gpy Arquitectos.
The building is meant to be seen as an extension of the urban public space, and offers a sheltered environment for the town square, onto which it opens.
The intention was to offer a flexible delimitation of the spaces outlined in the brief, using mobile partition walls to allow for a free, modular configuration of the space for different uses and activities, thereby ensuring its integration as a singular meeting space and its extension outward to the square.
This configuration, which allows for an intense, varied use of the space, is what lends the new centre its character as a public place, fostering the use of the urban space around the chapel and square as a meeting point and place for social interaction, while maintaining the small chapel as a unique element, an essential part of the whole.
La Cisnera won the ‘Public Building of the Year’ award in the sixth LEAF Awards, held at Berlin, Germany in September 2009.
Design
The building appears as an extension of the urban public space and offers a sheltered environment for the town square onto which it opens.
The centre offers a flexible delimitation of the spaces outlined in the brief, using mobile partition walls to allow for a free, modular configuration of the space for different uses and activities.
The design ensures its integration as a singular meeting space and its extension outward to the square.
The centre can be used for multipurposes such as hall or open space which can be subdivided, as a meeting room and bar or an assembly hall.
La Cisnera community centre construction
The building has been constructed by means of a dialogue between two skins; a continuous, abstract, exterior wrapping in white and a warm, interior wrapping made of wood.
The building's exterior wrapping folds to allow access to the centre and frame the view of the surrounding landscape from the square and vice versa.
It has been finished with a continuous, manually applied coating of rough plaster using the local volcanic aggregate jable.
The micro-alveolic nature of this aggregate offers a high degree of insulation from the heat, and the light colour of the finish dissipates the sun’s intense rays.
The interior wooden skin unfolds into multiple configurations, allowing for an optimal use of the inner space – as a covered square, screening room, common room or games room. The space between the two skins, of variable thickness, houses the fixed installations (computer lab, washrooms and pantry) and the storage rooms.
The orientation of the main entrance and the window frame defining the building's edge blocks direct sunlight from the main room, making it luminous and cool – a shady, protected place on the square.
Materials
The materials used for construction of the buildings included concrete for pillars and beams, blocks of vibrated concrete with lapilli and plywood panels, mill stone and unpolished basalt for paving.
The roof is coated with a lower cement content to create a 15cm thick coating of porous concrete, which offers insulation from the heat and the sun’s rays and at the same time acts as a permeable surface that absorbs rainwater.
The slope of the roof gradually guides the rainwater to a single runoff point, where it can be collected for later re-use.
Sustainability
La Cisnera Community Centre is located in the foothills on the south face of the Tenerife island with intense sunlight, which, when combined with the dry, cold air coming from the north-east, gives the region its semi-arid climate. To protect the traditional gardens in the area from the weather conditions, they are covered with jable.
The jable preserves humidity of the substrate with its highly hygroscopic nature and ability to absorb moisture from the air. It is also extremely porous which enables absorption of rainwater rapidly and avoids surface erosion caused by runoff.
The application of the traditional technique in the region for building proves the centre to be cost effective and highly efficient.






