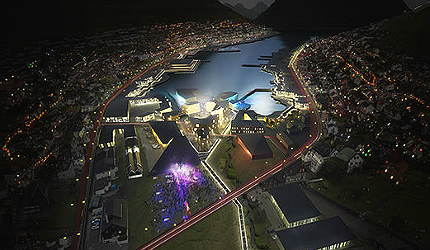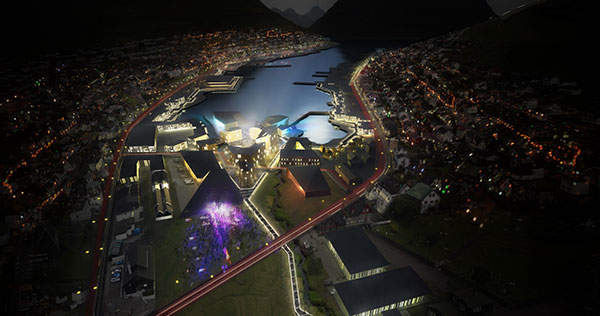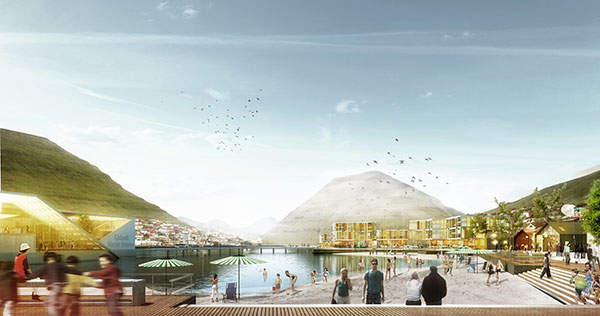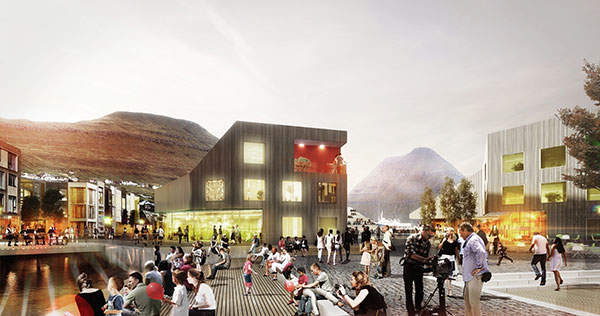
Klaksvik city centre is a mixed-use development undertaken by the Municipality of Klaksvik. Klaksvik is the second largest city of the Faroe Islands and is located on two opposite mountain ridges connected by a low-lying region, just on the meeting point of two inlets.
The proposed city centre will include museums, shops, offices, cafes, cultural houses and residential buildings in its ambit. Though still in the inception stage, the project’s final design is expected to be completed by 2012.
An Open International Urban Design Competition was organised by the municipality and 154 proposals were submitted by the participants. The result of the competition was declared in June 2012, and the entry ‘Biskupstorg’, from Henning Larsen Architects, won the first prize for their star shaped plan. Municipality of Klaksvik will incorporate the ideas presented in the winning proposal in their new district plan.
Master plan for the development of central Klaksvik
The master plan for the Klaksvik city centre will include development on 150,000 square metres of area, comprising of a shopping and a business area along with residential space. The development includes three districts – a green recreational space, a central united city-square and a maritime centre.
The three districts differ in themes and design but the architects have established continuity in the plan by bringing together the three districts and making each section represent the urban area in the city-square.
The city centre will be dominated by shops, cafés, administrative offices, commercial areas and residential buildings. It will have two wings with distinctive promenades located in the inner part of the bay. A hotel will come up on the western wing. The commercial centres will generate employment for the citizens of Klaksvik, making it a viable tourist hot-spot. All the facilities will be well connected by roads and paved areas which can be used by pedestrians, cyclists and motorists alike.
The maritime area with a cultural centre and a maritime museum will be the special attraction of the project. The project will not only remind the citizens of their bygone days but also make them self-sufficient and re-define leisure, therefore making it a popular meeting point for tourists and citizens.
Design by Henning Larsen Architects for the mixed-use development
The star-shaped structure designed by Henning Larsen Architects will form the basic layout for the new city centre at Klaksvik. The whole idea is to bring together the newly created space with the neighbouring urban area and incorporate it into the fold of the existing city.
The centre of the star-shaped structure forms the city-square. This square has an access to the sea and will become the heart of the city, throbbing with life even on weekdays. The square is planned to help keep in mind the unique location of Klaksvik, placed strategically between mountains and fjords and allowing a clear view of the sea from all sides, giving it a natural look.
The waterfront has been planned in such a way that the city centre will have access to the sea and water canals. Access to the sea and canals will bring the city centre close to nature.
The Ósá stream will flow into a bay at Biskupsstøð, with a sunny and sandy beach that will contain boat houses. The urban canal opens into a basin at the south side of the city centre. The Maritime Centre and the Culture House will be located here.
The administrative, commercial and residential buildings will occupy the space above the ground level. Other buildings such as the Maritime Museum, cultural centre, citizen’s service centre and local authority’s administrative quarter will be built on the extension, which branches out from the core. Shops, cafés, library, a visitor’s centre and a tourist facility will be located around the city centre. The central square will thus become a hub of activities.
The traffic arrangement will be simple, with a road leading to a bus terminal, and the entire city will be linked transport-wise.
Sustainability and environmental impact of the Klaksvik city centre project
The entire design of the city centre is based on the idea of providing a comfort zone. The architects have used local experience, measurement and knowledge to use buildings and streets to control the flow of wind. Klaksvik is situated on the opposite mountain ridges, exposing it to cold and rainy winds from two directions.
Wind comfort can’t be quantified and depends on weather condition and landscape. The architects are therefore making adjustments to optimise the weather. The project is pro-environment with greenery, open spaces, access to water and sunlight.






