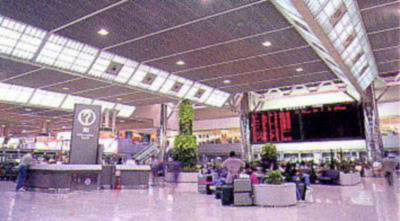Major on-land construction works are due to start October/November 2004 on Kitakyushu City’s new offshore airport.
Situated in southern Japan, the new, ¥5.5 billion Kitakyushi airport is to be sited on an already-constructed 373ha artificial island, 3km offshore in the Sea of Suou and connected to the mainland by an access bridge. The island, measuring 2.56 miles (4.125km) long by 0.56 miles (900m) wide, is just 15km from downtown Kitakyushu and was built utilising over 30 million m³ of spoil from nearby dredging works creating an international shipping lane as part of an unrelated port improvement project. By tying the two projects together it was possible to construct the island at very low cost. When completed and operational, scheduled to be March 2006, the airport will be Japan’s second offshore airport (the other being Kansai International Airport) with full-scale, round-the-clock, operation.
In accordance with the terms of the 1988 US/Japan Agreement on Large-Scale Public Works Projects within the Japanese construction market, foreign construction firms will be permitted to participate in the bidding process. As such, expressions of interest from companies wishing to tender need to be received by the project office by 13 May 2004. A pre-qualification process will then follow with a tender closing date expected to be around end July for final contracts to be awarded end August 2004.
Land reclamation on the southern part of island started in 1977 and was completed in 1998. In 1993 the budget for the reclamation of the central section was approved and reclamation was completed in 2000. Finally, reclamation on the northern part of island – the runway area – was finished 2002. However, reclamation work was halted for about six months in 1999 after a concrete seawall collapsed due to the exceptionally high seas caused by Typhoon 18. This pushed back the planned opening from October 2005 to March 2006.
Initially the runway will be 2,500m long by 60m wide and the airport will cater for 1.5 million passengers per year but as demand increases the runway will be lengthened, firstly to 3,700m and later (requiring further reclamation) to 5,000m and the airport expanded to allow a throughput of around 3.28 million passengers per year.
KITAKYUSHU AIRPORT CONTRACTORS
HOK (Los Angeles, USA) was selected to design the new airport Passenger Terminal Building (PTB) following a design competition overseen by Kitakyushu Air Terminal Co., Ltd.
HOK’s design was selected from a field of finalist competitors that included Richard Rogers Partnership, Cesar Pelli, Gensler and Arup. HOK formed a joint-venture with Japanese design consultant Azusa Sekkei Co Ltd (Tokyo). Interestingly, the two companies worked together on the design of the Central Japan International Airport, currently under construction in Ise Bay off Tokoname City, some 30km from Nagoya and about 170 miles southwest of Tokyo.
KITAKYUSHU AIRPORT PASSENGER TERMINAL BUILDING DESIGN AND ARCHITECTURE
‘Start small, think big’ is the concept behind the PTB and the building is being designed so that it can rapidly and easily adjust to any increase in demand for facilities and services. Concentrating the air-conditioning and other utilities in the interstices of terminal modules, called Eco-columns, not only saves space but makes expansion simple and efficient.
The PTB consists primarily of three above ground stories in a steel frame, modular construction and will be built in two phases. In phase one the first floor (5,600 sq m) comprises the entry hall, the arrival facilities, and retail and event space. The second floor (6,200 sq m) accommodates that the departure facilities along with additional retail space, while the third floor (1,700 sq m) caters for the restaurants and observation deck. Phase two will add a further 12,500 sq m of floor area.
HOK’s Design Principal, Ernest Cirangle, describes the concept for the main terminal as functionally simple – the large entry hall links the arrival and departure floors – and architecturally elegant.
“The modular roof structure, with skylights at the top, allows planning flexibility and expandability and creates a very open, airy atmosphere filled with natural light. The main roof element is inspired by the ‘lantern’ parade floats used at the local Gion Festival,” he said.
The tartan grid framework recalls the simple, sturdy framing of traditional Japanese architecture. Four post columns integrate the mechanical air distribution system with the structural concept. This grid organizes the large open space of the terminal into clear, understandable zones of light, creating a layer of intermediate scale and a hierarchy of spaces. The nature and geometry of the grid, combined with the way it layers materials and light, recalls the richness and texture of Japanese designs; sometimes subtle and refined; at other times bold and vibrant.
Along the east and west sides of the main terminal are secondary architectural elements of glass and steel that ‘clip into’ the steel superstructure. These welcoming elements will accommodate passengers and visitors as they arrive and depart. They also temper the low angled rising and setting sun while providing views into the terminal and out to the runway.
Along with the latest environmentally friendly technologies to reduce electricity consumptions and reduce emissions, the PTB will be constructed using ecological building materials and features mechanisms that store and utilise rainwater and sunlight. The building envelope is designed to utilize natural day lighting and to mitigate heat gain from the early morning and afternoon sun. Energy efficiency will be emphasized through use of high-performance glazing, including tinting, ceramic frit patterns and low-e coatings. Building materials and finishes will favour renewable and local sources and recyclable materials.




