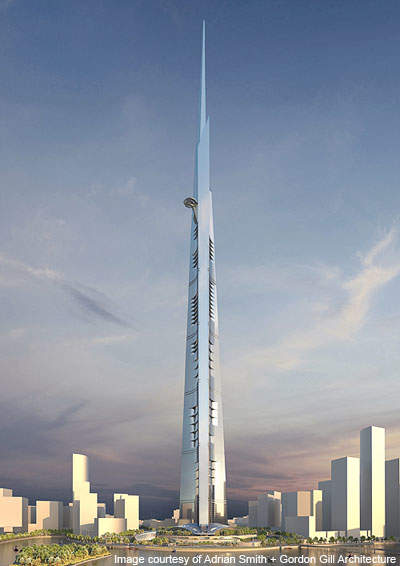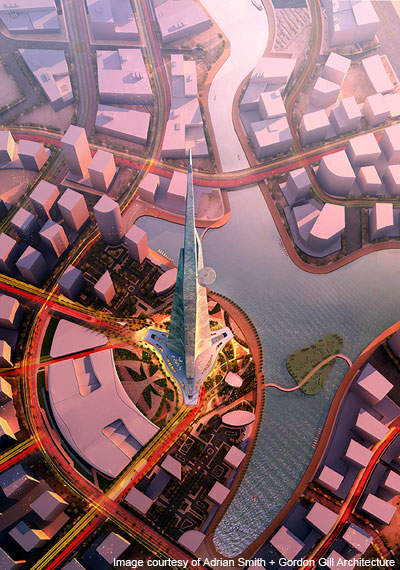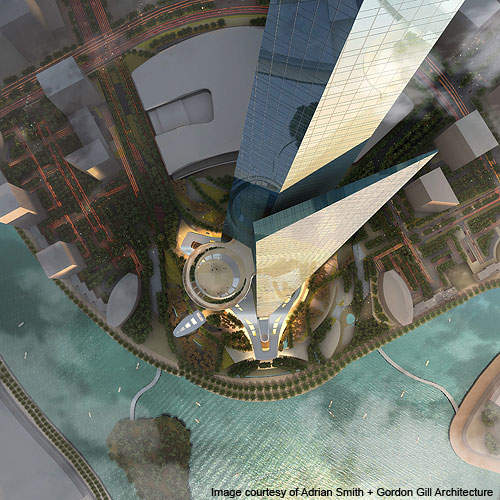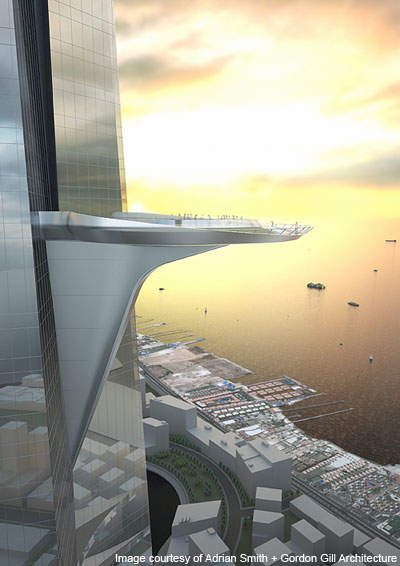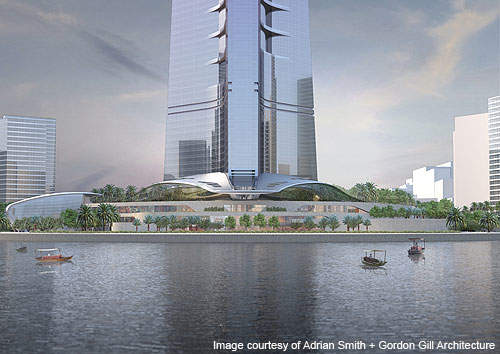The proposed Kingdom Tower in Jeddah, Saudi Arabia, will be the world’s tallest skyscraper. The final height of the tower has not been revealed but is expected to be approximately 1,000m (3,280ft).
Preliminary costs of the project are estimated to be $1.2bn. The gross floor area of the tower will be roughly 530,000m².
Kingdom Tower will be 173m higher than the world’s existing tallest skyscraper, the Burj Khalifa in Dubai (828m). Construction of the Kingdom Tower began in 2013 and is scheduled for completion in 2018.
The mixed-use tower is designed by Adrian Smith + Gordon Gill Architecture (AS+GG). The architects were chosen by the developers through a design competition launched in May 2009. The participants included Foster + Partners, Pickard Chilton, Kohn Pedersen Fox, SOM and Pelli Clarke Pelli.
The tower is expected to diversify the Saudi Arabian economy away from its main business, crude oil. It is expected to significantly enhance the importance of Jeddah as a gateway to the city of Mecca and will act as a cultural and religious symbol of the city.
Master plan of Kingdom Tower
The skyscraper will form the central part of a major urban development along the Red Sea called Kingdom City. The master plan includes the development of the city north of Jeddah in an area measuring 5.3 million square metres.
Overlooking the Obhur Creek and sea, the ten-year $20bn development will be designed by HOK and completed in three phases.
The Kingdom Tower will be built on a 50ha site and include a Waterfront District in its surroundings. It will include pedestrian-friendly access to shopping malls, residential and business buildings, two hotels, outdoor spaces and other amenities.
Design of Jeddah’s Kingdom Tower
The design of the Kingdom Tower is based on the themes of growth, desert and technology. It has an elegant, sensitive and aesthetic design inspired by the growth of folded fronds of a young desert plant.
The fronds will have a single base structure that separates as they rise upwards. The design is to represent the formation of new life and growth.
The building rises from a three-petal footprint and an inclined exterior. The triangular-shaped structure will rise as asymmetric and slender leaves from the ground.
The wings of the petal structures will taper along the height of the building. The design will give an aerodynamic shape and reduce the desert wind loads on the skyscraper caused due to vortex shedding.
The three sides of the building are designed with a series of notches at specific areas along the tower. These will be engineered to shade specific locations of the building terraces from the sun, as well as provide views of the city and the sea.
The skyscraper will also incorporate several energy-efficient features. The façade sides will be oriented to avoid direct exposure to the sun. The glasses will be fully glazed to further reduce the heating effect.
The tower will also deploy power-saving building systems and equipment organised in accordance with the occupancy. The condensate water from air conditioning systems will also be recycled.
Facilities of the proposed world’s tallest skyscraper
The Kingdom Tower is expected to have more than 200 floors. The 157th floor will be occupied by the penthouse.
The tower will comprise Class A office spaces, condominiums, luxury apartments, a Four Seasons hotel and the highest observatory in the world at level 157.
It will be served by 54 single-deck elevators and five double-deck systems. The tower will also have 12 escalators. Elevators carrying people to the observatory deck will travel at approximately 10m/s in both directions.
Financing for the extensive build project
The Kingdom Tower and Kingdom City is being developed by Jeddah Economic Company (JEC). Investors in the company include Kingdom Holding Company, Besix Group, Abrar Holding Company, Saudi Binladin Group and businessman Abdulrahman Hassan Sharbatly.
Contractors involved in the project
The Kingdom Tower design team, led by AS+GG, includes Environmental Systems Design (ESD) and Thornton Tomasetti.
ESD is the MEP and fire protection engineer and its subsidiary will provide consultancy services for audio/visual, acoustics, teledata and security. Saudi Binladen Group was awarded a $1.2bn contract to build the tower in August 2011.
Emaar Properties is providing development services for both Kingdom City and Kingdom Tower. Langan is the key consultant for the design of the foundations of the tower and stormwater system. It will also act as the geotechnical consultant, as well as provide parking and traffic planning services for the Kingdom City project.
In February 2013, EC Harris and Mace were awarded a contract to provide project management services for the Kingdom Tower.
KONE received a contract to supply double-decker elevators to the project in June 2014.

