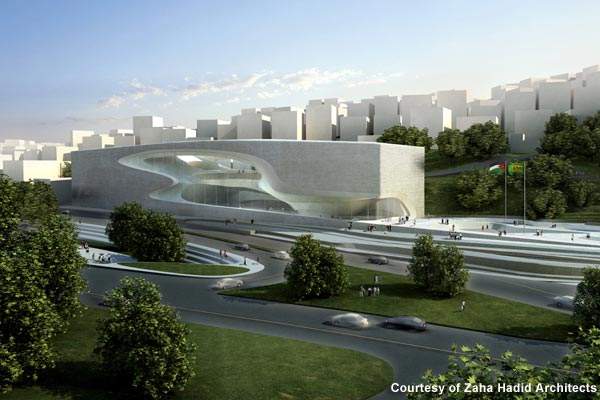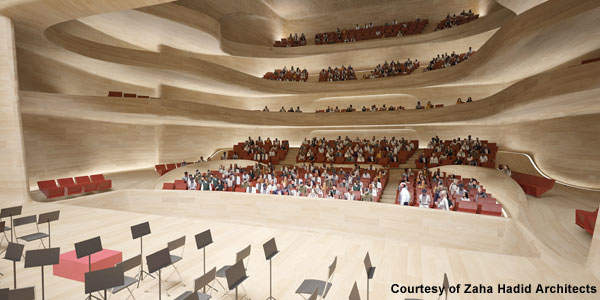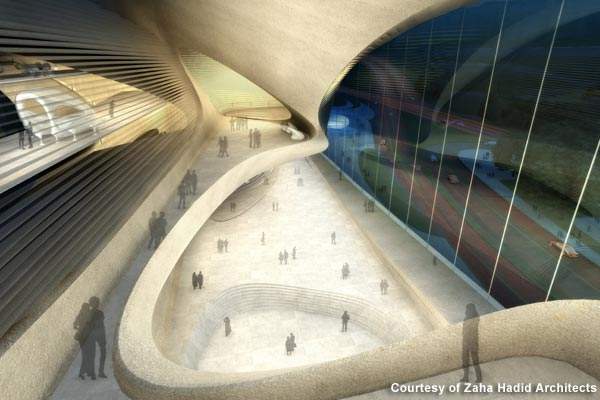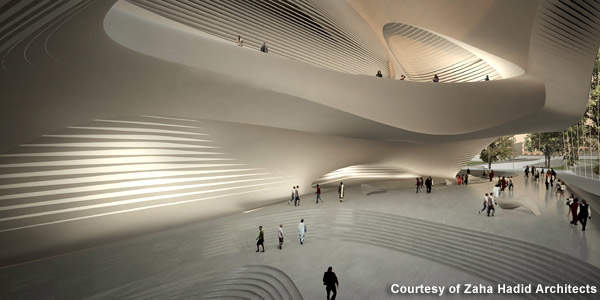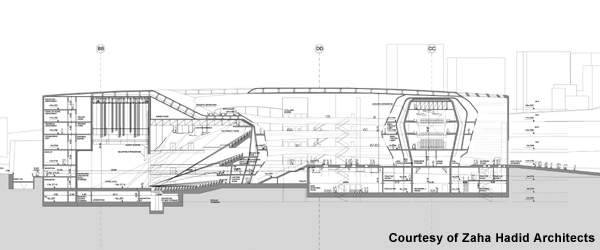On 22 February 2010, a new design for the King Abdullah II House of Culture and Art in Amman, the capital city of Jordan, was revealed by the mayor, His Excellency Omar Maani.
The Greater Amman Municipality will build the facility in the prime location of central Amman. The King Abdullah II House of Culture and Art centre will serve Jordan as a premiere locale for music and dance performance, theatre and education for people of common interests in music and art.
The approximately 27,000m² building will include a large concert theatre with 1,600 seats, a smaller theatre with 400 seats, an educational centre, galleries and rehearsal rooms.
Zaha Hadid Architects will design and build the King Abdullah II House of Culture and Art. Zaha Hadid was selected in June 2008 through an international competition. Competitors included Atelier Christian de Portzamparc, Kerry Hill Architects, Henning Larsens Tegnestue, Delugan Meissl and Snøhetta. Construction of the facility is scheduled to begin in 2012.
King Abdullah II House of Culture and Art inspiration
The design of the King Abdullah II House of Culture and Art was inspired by Petra, the historic and archaeological rock city. Petra is a city with rose-coloured mountain walls that are eroded, carved, fissured or polished to allow the sedimentation strata and the fluid lines of the fluvial erosions to be seen.
Master plan
The facility will be built on the site of an existing building of approximately the same volume. The building, however, will be pushed to the eastern extension of the site, creating a public plaza to the west. The urban strategy of the building is to create an open public space at the meeting point of Ali Ben Abi Talib Street and Princess Basma Street. VIP entrance to the facility will be from the elevated south side, while artists and staff can enter through an alternate entrance provided in the east.
The south side of the building will feature a continuous spine with support and service provider spaces. The space on the levels above the public void will be “eroded” for visitor circulation. A large window looking south from the building will be installed. The education facilities will be above the main entrance in the western side of the back-spine, and have lift and staircase access. The underground parking will have access from the north of the site.
Design and architecture
The design of the culture and performance art building depicts an artificial oasis and sanctuary developed for the contemporary culture. The design will maintain a balance between modern architecture and surrounding elegant natural forms.
The building design will follow the principle of carving and fluid erosion to the mass. The principle of mass erosion will articulate the public spaces in the building, forming a relationship with interior and exterior public spaces.
The erosion will create a public foyer spaces, leaving space for the performing arts centres. The carved building volume will have several voids, crossing which generates several visual relations.
The eroded design will allow the foyer level to slightly rise and dip in response to the small theatre.
The ground in front of the large concert theatre will be further eroded to provide access to the performance space. The erosion will also create an amphitheatre.
House of Culture and Art structure and interior design
The building will have two main performance spaces in the eroded mass. The smaller theatre will be located above the building front, where the public foyer space and the public plaza combine.
The surface of the plaza will become slightly elevated as it approaches the building and a diagonal underpass will connect the outer plaza with the Greater Amman Municipality strip.
The void in the interior will form a square-like opening to the roof. The void will be a shaded structure housing ticket vending and the exhibition information centre. It will have small buffer foyers at the entrance to the theatres.

