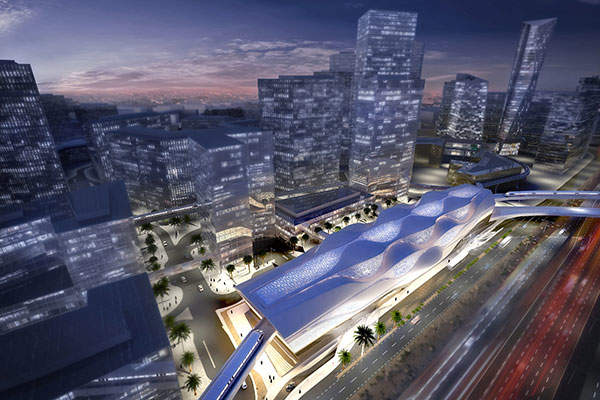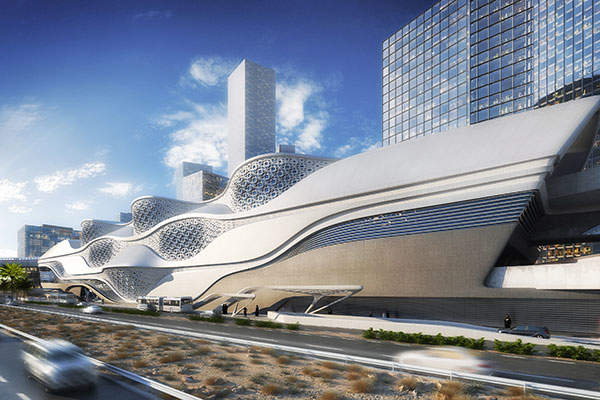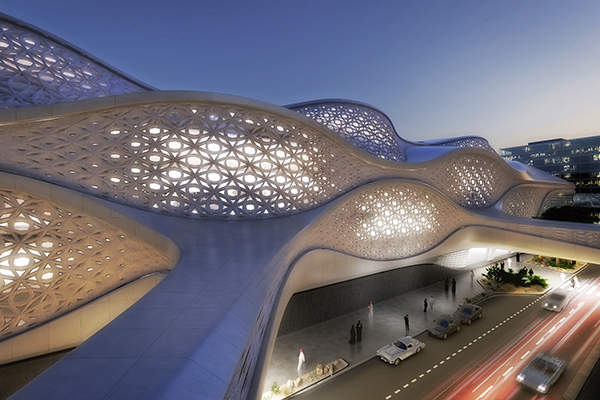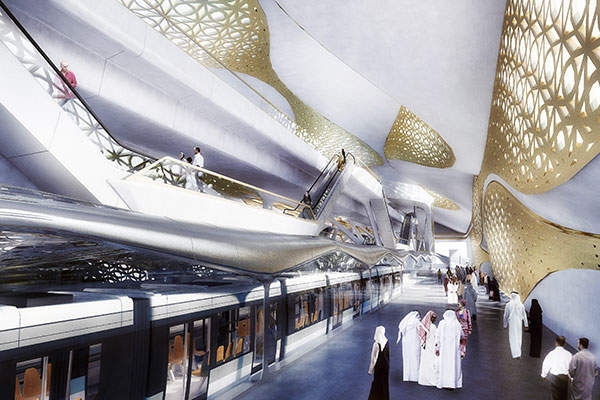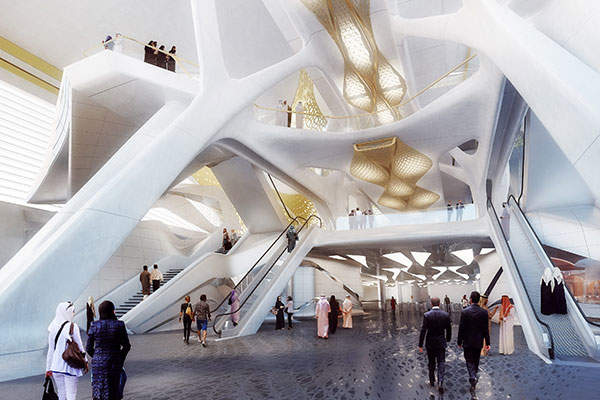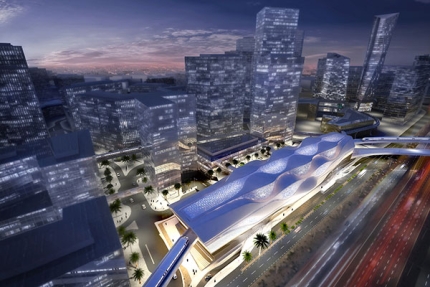
A metro station will be constructed for the newly built King Abdullah Financial District (KAFD) as part of the Riyadh Metro project in Saudi Arabia.
Zaha Hadid Architects, a London-based firm founded by the Iraqi-British Zaha Hadid, has been selected as the architect for the King Abdullah Financial District Metro Station. The other competitors for the metro station design were Henning Larsen Architects and HOK.
The construction of the new metro station is expected to start in 2014 and be complete by 2017.
Riyadh Metro and the King Abdullah Financial District
The Riyadh Metro project, with six rail lines, will offer a fast public transport system for the capital city Riyadh, which has a population of over five million.
The upcoming King Abdullah Financial District is a major infrastructure project in the city to house the burgeoning financial institutions, as well as the service providers that include accountants, auditors, lawyers, analysts and IT professionals in the city. The financial district, with a footprint of 1.6 million square metres, is located to the north of Riyadh city.
The financial district has been integrated within the metro line network to ensure easy connectivity with the city centre and the airport.
KAFD metro station within Riyadh metro network
The King Abdullah Financial District Metro Station will serve as an interchange between three new metro lines: Line 1 (Blue Line), Line 4 (Orange Line) and the Line 6 (Purple Line).
Related project
King Abdullah International Gardens, Riyadh, Saudi Arabia
Hailed as one of the new ‘seven wonders of the world’, the King Abdullah International Gardens (KAIG) in Riyadh, Saudi Arabia, is a vast futuristic botanical garden and leisure complex of 160ha, which is to be constructed in the desert just outside the Saudi capital.
Line 1, with 22 stations, runs north-south along Olaya and Batha. Line 4 runs from King Abdullah Financial District (KAFD) to King Khalid International Airport. KAFD metro station will also function as a terminus for the Line 6, which runs from the financial district via Iman Mohamed Bin Saud University to the Prince Saad Ibn Abdulrahman Al Awal Road.
Structure and design of the KAFD metro station
The metro stations will underlie an area of 20,434m², bordering the King Abdullah Financial District. It will be a four-storey structure with two floors dedicated for underground parking. The station will have six platforms.
The station has been designed as a dynamic public space incorporating the network of pathways, sky bridges and metro lines in accordance with the master plan for KAFD.
The station is linked with the surrounding site through delineated pedestrian pathways twisting through the building. The station also offers accessibility to the monorail network of the city via a new sky bridge.
The pedestrian pathways inside the air-conditioned station building are designed in a wavy manner for optimum internal circulation. The wavy forms of pedestrian paths resemble a series of sine curves, a concept which is also extended to the exterior of the station building. The facade of the station building is designed for less solar gain.
The ancient Arabic art form of Mashrabiya will be used for the undulating waves of the walls and roof of the KAFD metro station building. The overall facade uilding will bear a resemblance to the complex natural patterns formed in sand dunes due to desert winds.
Contractors involved with the KAFD metro station project
Buro Happold is responsible for structural engineering, transport and civil engineering, as well as fire engineering services for the metro station building. NewTecnic is the facade consultant for the station building, while Davis Langdon provides cost consulting services.

