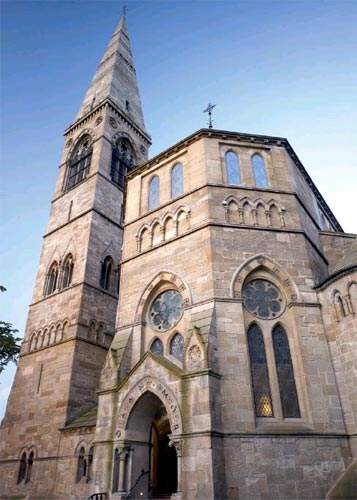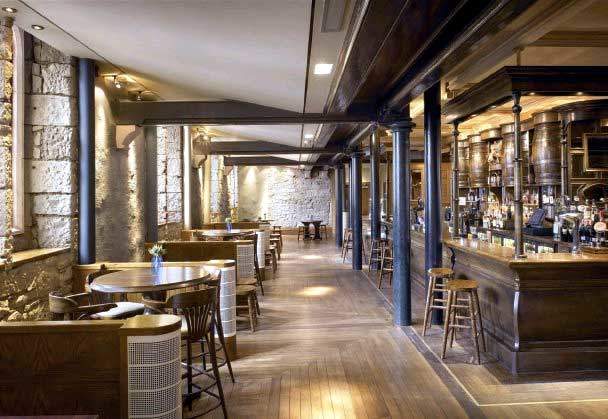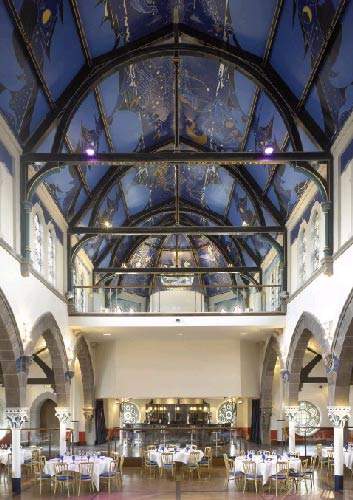The Kelvinside Church on Byres Road in the West End of Glasgow was built in 1862 by JJ Stevenson. The church adds to the dramatic skyline of the area, the steeple dominating the streetscape.
The building served as a place of worship for over 100 years, but became redundant in recent times was vacant for over five years. The condition of the building deteriorated and ideas for the regeneration and bids for the building were invited from
developer / architect teams.
SCOTTISH CULTURAL VISION
The vision of the client, Mr Colin Beattie, was to create a vibrant, uniquely Scottish multi-functional public venue providing a wide range of eating , drinking and entertainment facilities to suit different audiences and seasons.
The project became a vehicle to promote Scotland’s culture heritage, traditions, character and hospitality. Events from music concerts, dances, ceildh, conferences and weddings have all been staged in the building and the function space supports a
regular lunchtime drama series, entitled ‘A Play, A Pie, and A Pint’, a vehicle for supporting local dramatic and artistic talent. It is now one of Scotland’s best-attended dramatic forums. Therefore it could be said that the completed project again
serves the local community in a cultural manner suited to modern day use.
KELVINSIDE RENOVATION
The architectural concept was to restore and enhance the existing features of the building using state-of-the-art technology with a blend of traditional and contemporary architectural finishes and materials.
As renovation work progressed it became clear that the building had to be stripped back to a shell. Particular reinstatement conditions were imposed by Historic Scotland during the reconstruction with careful attention to the balanced adaptation of
existing materials, spaces and new materials.
Externally the work involved detailed stone-by-stone repair work by master masons of Hunter & Clark, and a completely new roof.
The classic European church internal volume of crypt, nave, aisles had to be respected by the new architectural insertions, whilst at the same time providing function rooms, bar restaurant, a basement club and all the ancillary services facilities
needed to satisfy the brief. A steel frame was used to consolidate the structure of the church and provided a framework for a series of new concrete floors.
MATERIALS AND FINISHES
The material finishes were selected in consultation with the client and an interior design specialist to create a particular ‘Scottish feel’ and identity to the work. Scottish granite was used with marble tiling for the floors, with oak boarding to
the bar areas and dance space.
Specially commissioned artworks by Alisdair Gray author of Lanark are throughout the building with the apogee being his magnificent ceiling mural representing the Zodiac.






