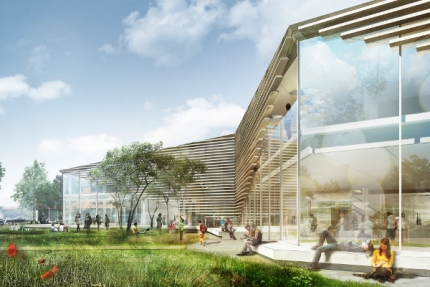
A new 5,000m² (53,820ft²) cultural centre and library is set to be built in the Swedish city of Karlshamn.
The design competition for the building project saw 45 applications received from Swedish and international architectural practices. Three proposals were shortlisted in October 2012 for the final selection of the designer.
The Danish company schmidt hammer lassen architects was announced by the Karlshamn Municipality as the designer for the project in January 2013.
Location of the Karlshamn Cultural Centre and Library
The new cultural centre and library will be located on the Östra Piren (East Pier) of the city harbour in the southern part of Karlshamn city.
The new building will be situated by the seaside near the local folk high school in a site close to the city centre, which will be approachable from the Östra Piren square.
Landscaping of the new cultural centre building
The new building will connect the city with the sea and surrounding island clusters.
The architectural and engineering design for the centre envisages minimal use of building materials such as concrete, timber, glass and textiles in order to replicate the local natural environment.
The complex will feature a hospitable green library park in its front., while further outdoor spaces will accommodate a variety of green habitats.
Structure and design of the Karlshamn Cultural Centre
The architectural design of the building takes inspiration from the Nordic architectural traditions that emphasises the principle of the human scale. The building will have a distinctive shape with a sculpturally folded wooden roof.
The glass façade, which will be clad with wooden lamellas to lessen the solar gain, will ensure visibility between the interior and the surroundings.
Related project
Dalarna Media Arena, Sweden
The Dalarna Media Arena is a new library and plaza designed for the Högskolan Dalarna (Dalarna University) in Falun, Dalarna County in Sweden. The Danish architects ADEPT, who designed the library, were chosen through an invitational competition.
The building complex with 6,000m² (64,583ft²) of indoor space, offers flexible public spaces to house multifarious socio-cultural facilities.
The atrium and information square of the cultural centre will be located in the centre of the building from where an overview of the entire facility is possible.
Facilities at the Karlshamn Cultural Centre
The building complex will house a range of facilities including a library, teaching spaces, conference rooms, auditorium, workshops and administration areas. It will also have an exhibition area, a movie theatre, a tourist office, and a café.
The outdoor facilities of the cultural centre will include workshops, children’s learning areas and seating facilities.
Sustainable features of the Karlshamn Cultural Centre and Library building
The building has been designed to consume less energy. Both natural and mechanical ventilation will be used to maintain ideal climatic conditions within the building.
The building will employ night ventilation during summer to release heat from the building and to pre-cool it so that less energy will be consumed for mechanical cooling during the day time.
The power for the lighting systems of the building will be provided by photovoltaic panels mounted on the building’s low level roof.
The facade of the building is designed for optimum day-lighting along with minimum solar gain, while ensuring a glare-free environment for the visitors and staff.
Contractors involved with the Swedish cultural building project
SLA is the landscape architect for the project. Buro Happold is providing the structural engineering as well as the building services including the specialist lighting, computational analysis, acoustics and fire engineering services.







