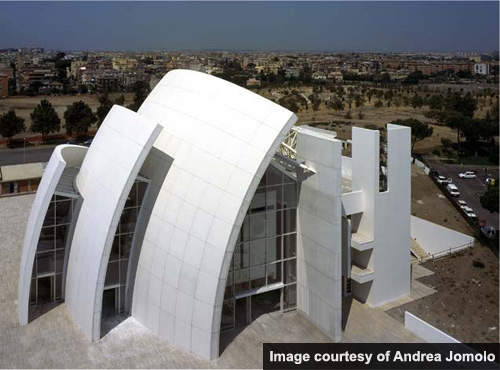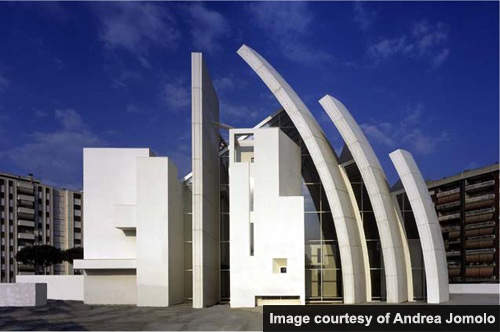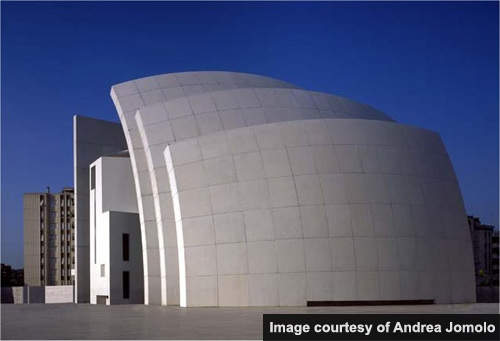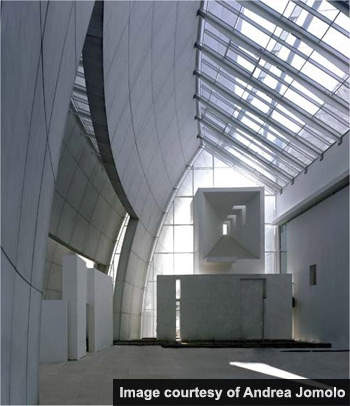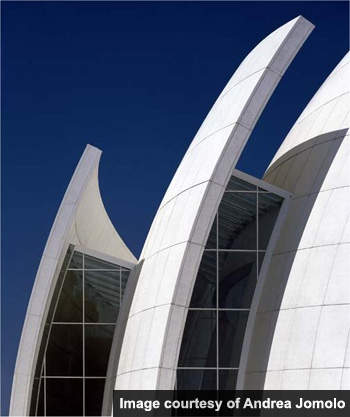Jubilee Church, known in Italian as La Chiesa del Dio Padre Misericordioso (God our merciful father), is one of 50 new churches with community centres built in Rome as part of the Vatican’s Millennium project.
The 27,000ft² building in white concrete and glass, is located at the Tor Tre Teste area, six miles east of Rome, on a flat, triangular site in an isolated lower middle income housing development.
Jubilee Church provides a new focal point for the community of 8,000 who live in the 1970s, ten-storey apartment blocks, with the paved courtyard (sagrato) functioning as a public meeting space.
The $10m project was inaugurated in 2003, and was American architect Richard Meier’s first church. The building was commissioned by the Archdiocese of Rome, which made Meier, a Jew, a controversial choice of designer to work with the Vatican.
Jubilee church design
The commission was won in a competition against Tadao Ando, Santiago Calatrava, Peter Eisenman and Frank Gehry. Meier was inspired by from Alvar Aalto’s churches in Finland, and Frank Lloyd Wright’s Wayfairer’s Chapel in the United States, as well as works by Le Corbusier.
The plan is basically traditional, with a nave, altar, side chapel and confessional booths, and accommodates about 264 parishioners, with 240 seated in the main nave, and 24 in the day chapel. The site is approached from the housing complex to the east via a paved piazza, and a parking lot to the west.
There are two courts separated by a walkway between the church and the four-level community centre, which is more minimalist in design. A top-lit four-storey atrium connects the two, although the community centre is planned in a contrasting L-shape. The northernmost court contains a recreational garden with a terrace and the second has a pool symbolising the baptismal ceremony, and is also a space for mediation.
The 20m (65ft) tall campanile to the right of the 108,414ft² complex, houses five, uncovered bells, and helps to join the two halves of the project together.
The most distinctive feature of the church is the three curved shell walls, or ‘sails’ that soar to a height of nearly 90ft above the building. These are made from concrete shells, with a marble-like finish, reinforced with steel and are held together by post-tensioned cables horizontally and vertically.
Each 12t block was lifted into place by a machine set on rails, which was constructed for the task by cement producer Italcementi. All the shells have an equal radius, from 57ft to 90ft, with the tallest at the centre of the building, a height of 87.5ft (26.66m).
The freestanding sails, which symbolise the Holy Trinity, are designed to withstand heat, wind and earthquakes. The main ‘spine’ wall on the right, or north, contains the space.
Jubilee interior
Direct sunlight doesn’t enter the church, but there are a series of glass skylights between the shells and over the main space, which are lit by sidelights, creating changing patterns of light and shade on the interior. Light also rises from a narrow slot at ground level.
Meier expressed his ideas by saying: “In the Jubilee Church, the three concrete shells define an enveloping atmosphere in which the light from the skylights above creates a luminous spatial experience, and the rays of sunlight serve as a mystical metaphor of the presence of God.” Artificial lights gently illuminate the area at night.
The church is constructed from traditional Roman travertine and white, marble-like concrete, which was invented for the Olympic stadium in Rome, 1960 by Pier Luigi Nervi and recommended for the church by Gennaro Guala of Italcementi.
Light, wood panelling and simple beechwood pews contrast with the stucco organ loft and white cross. The roof of the nave and eastern and western façades are glass, while the altar plinths, baptismal font and altar are made from travertine, as is the nave floor. The interior is very simply decorated, with a single crucifix hanging over the altar.
Entrance to the church is via large doors with a glass façade, with the altar at the west end instead of the more conventional east; if it had been at the east, the entrance would have been placed at the back of the church. A weekday chapel and baptistery each have their own entrances.

