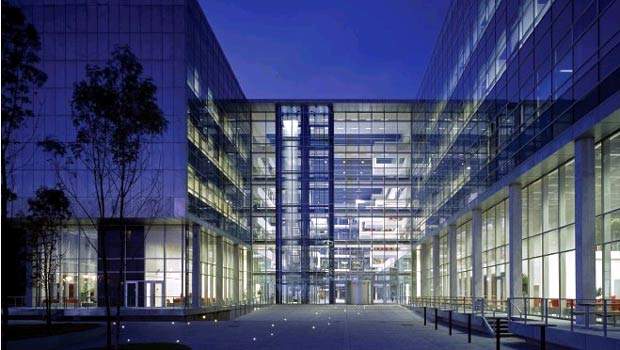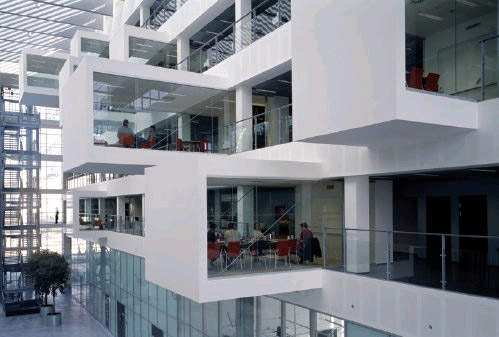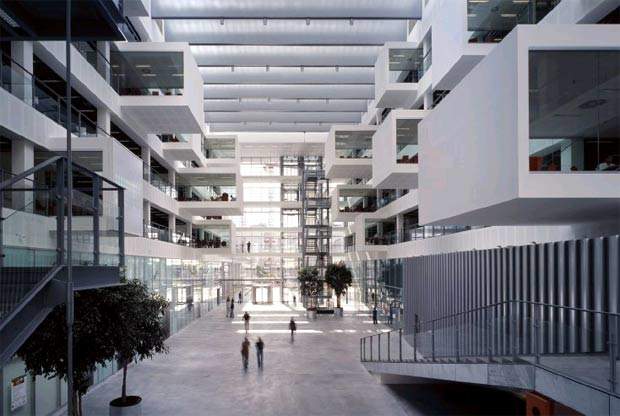The IT University of Copenhagen is among the first new buildings to rise up in Ørestad. This new district of Copenhagen is located on one of the most attractive sites along the canal.
The five-storey building was designed by Henning Larsens Architects, who won the international competition in June 2000. The other participant firms were KHR AS arkitekter, Dissing & Weitling, Schmidt, Hammer & Lassen and Søren Robert Lund. Construction of the IT University was completed between 2002 and 2004.
With its soaring atrium, 20m-wide, 60m-long, and 25m-high, unfolding into plazas on the north and south, the building enters into a spatial dialogue with the site and the surrounding district. It absorbs the adjacent city space as a direct part of its inner spatial quality, so that life in these spaces and the activities inside the university meld into a cohesive whole.
Facilities
The research and teaching building has an area of about 19,000m2. The ground floor has lecture halls, canteen, café, library and other associated student facilities. The fifth floor of the building houses offices of small IT companies. The upper floors are dedicated for teaching and research areas.
Educational workspace
The IT education is marked by group work, group projects and a high degree of interactivity between the students themselves, and between the students and the researchers.
The goal has therefore been to establish a building that supports and encourages the social activities with many open study areas, where the extensive use of portable computers and wireless networks make it possible to work anywhere in the building with rich possibilities for informal and spontaneous contact.
Central atrium design
The ‘H’ shaped structure of the university has two parallel buildings with an inner courtyard. Conceptually, the building is organised around the central atrium, which creates a vibrant central heart in the building. The storeys open into the atrium as corbelled boxes. These individual functions are placed in an open and three-dimensional structure where study and research areas are distributed through the whole building. They are formed in such a way that they create a rich and varied universe of visual and social connections across the atrium.
The space appears as a geometric installation consisting of precisely formed group and meeting rooms that are placed in a complex composition, where their differing size and placement read like open drawers in the tall atrium. The inner courtyard is decorated with digital art. The ‘extracted drawer’ like structures extending into the atrium can also display digital animations and images. The balconies provide views of the activities taking place across the building.
A metal clad frame is encases the building corpus in one dynamic motion. The open glass facades within this frame consist of horizontal bands with various surfaces and textures within the glass, among them sandblasted, tinted, green and clear. These transparent facades variously appear as transparent, translucent and reflective.






