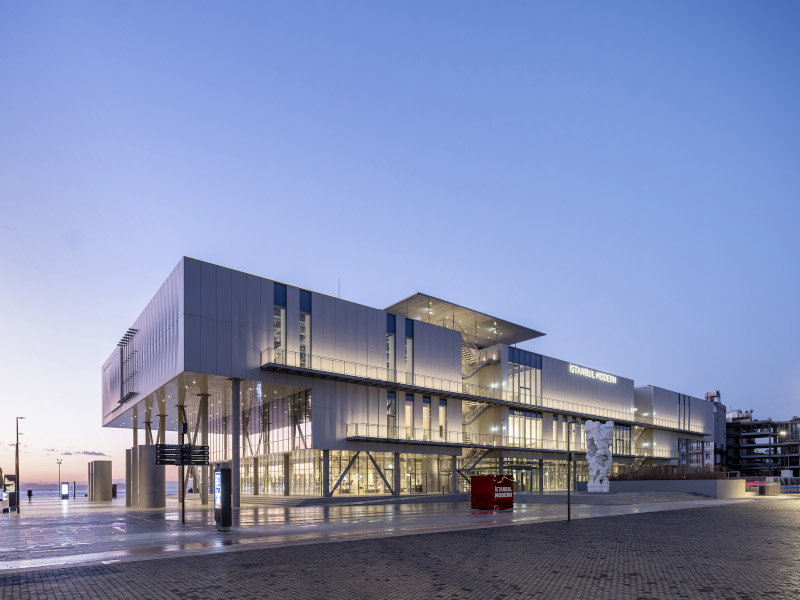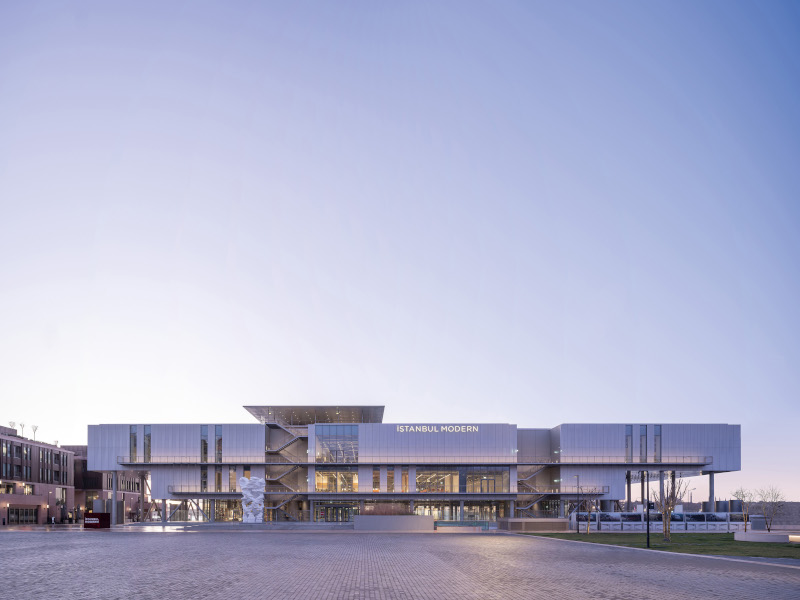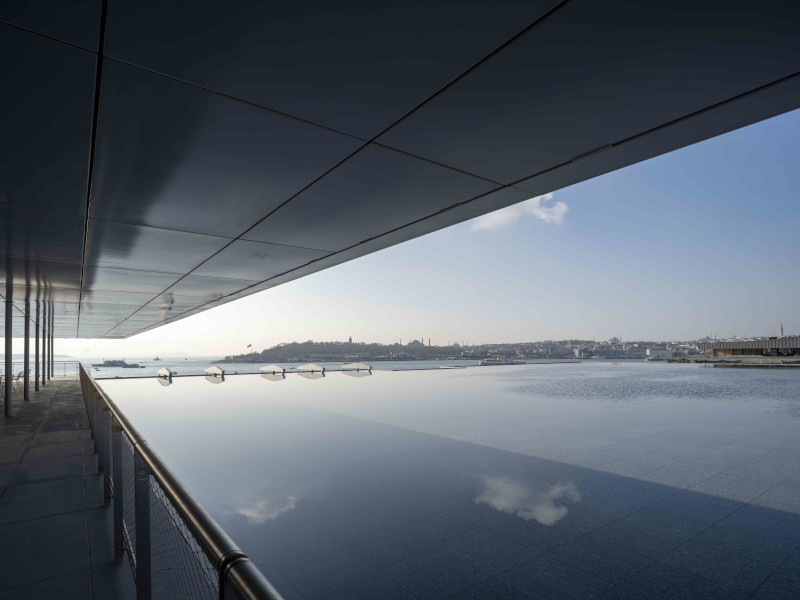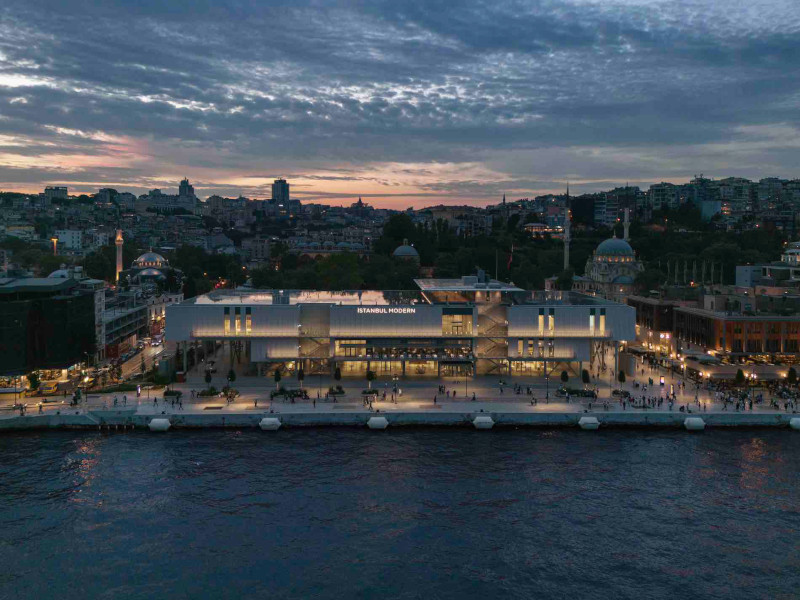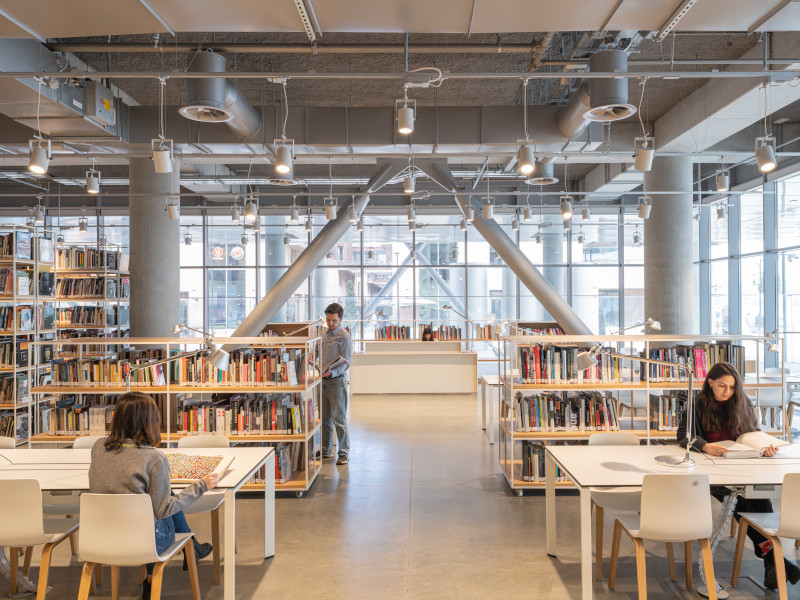The Istanbul Modern museum in Turkey has been redeveloped and was re-opened in May 2023. The new building has been created at the museum’s original location on the Karaköy waterfront in the Beyoğlu district of Istanbul.
The original museum was opened as the country’s first museum of contemporary and modern art in 2004.
Construction of the new building was supported by the Eczacıbaşı Group, the museum’s founding sponsor, and Doğuş Group-Bilgili, its main sponsor.
The building occupies an area of 15,000m² and houses publicly accessible contemporary art. It also provides space for education and cultural activities, and host events and gatherings for the local community.
It is used for temporary exhibitions, interdisciplinary educational events and film screenings.
Istanbul Modern location
The new museum replaced the original museum which was developed on the site of an old customs warehouse on the Bosphorus waterfront.
The museum is located between Tophane Park to the north, the new Galataport waterside development to the east, the Bosphorus to the south and the old town to the west.
The new building improves the interconnectivity between these areas and serves as a social and cultural hub.
Istanbul Modern’s design details
The new building’s design was inspired by the water of the Bosphorus and its reflection of light. Its outline reflects the history of the site as a harbour and recalls memories of ships of all sizes sailing between Europe and Asia, as well as a sea creature that jumped from the Bosphorus onto the shore.
Its open and inviting design aligns with the museum’s mission to provide a multi-faceted experience to visitors through audience-focused exhibitions and programmes.
The design incorporates a system of slopes and stairs to blend the ground floor with the surrounding community areas.
Features of Istanbul Modern
Istanbul Modern consists of five floors, three above ground and two below. The ground floor is elevated to maintain a visual and physical connection between the waterfront and park via the transparent lobby. It also provides maximum coverage for the basement access ramp north of the museum building.
The transparent lobby provides access to a cafe, a library, a book store, museum information kiosks and a special workshop area dedicated to the Discovery Space Project, created in partnership with the Centre Pompidou in Paris.
The first floor houses photography and pop-up galleries, education rooms, event spaces and staff offices. The Istanbul Modern restaurant, located on the same floor on the southern facade, offers views of the Bosphorus and the historical peninsula from an outdoor terrace.
The second floor provides views of the sea and the park through the lobby axis. It houses both permanent and temporary galleries with 3,300m² of exhibition area. The permanent gallery offers contemporary and modern art from Turkey and abroad.
The open and flexible galleries feature a concrete column that reflects the industrial character of the site.
A staircase on the second floor provides access to the 450m² rooftop observation deck. The covered terrace hovers above a shallow reflection pool covering the entire roof and offering a visual connection with the Bosphorus. It provides a 360° view of the Bosphorus and the city.
The building mass on the eastern and western sides forms a double-height space that serves as a shelter for the activities below.
An auditorium with a capacity of 156 seats is located on an underground mezzanine level and can be accessed using stairs from the ground floor lobby. It is used to host film programmes and multidisciplinary events.
Facade details
The building is set above a recessed transparent glass facade on the ground floor. On the park side, the shadow of the foliage creates different patterns on the facade.
The facade is composed of a series of 3D-formed aluminium panels that interact with the changing rays of the sun and reflections of the light and water of the Bosphorus to create a shimmering envelope reminiscent of fish scales.
Sustainability features
The building features triple-glazed windows to deflect external heat. Photovoltaic panels have been installed to produce renewable energy to meet 7% of the building’s electricity needs.
The galleries are equipped with a building management system (BMS) and a variable air volume system (VAV) to improve energy efficiency.
A centralised sea water plant has been installed, serving the entire complex including Galataport.
The plant helps meet the cooling and heating requirements of Istanbul Modern and avoids the use of air-cooled chillers.
The renewable source reduces both carbon emissions and water consumption.
Contractors involved
Renzo Piano Building Workshop, one of the world’s leading architectural firms, designed the new Istanbul Modern building in partnership with Arup, a multinational firm based in the UK.
Arup served as local architect and engineer for the project, and provided engineering design. The firm also offered specialised services such as detailed lighting and acoustic design, facade design and cost consultancy.
The water feature design was provided by JML, a consultancy based in Spain.
The main contractor for the project was Yapı Merkezi, a Turkish construction company.

