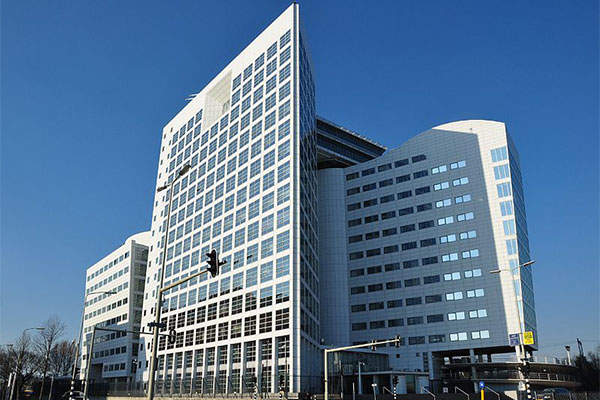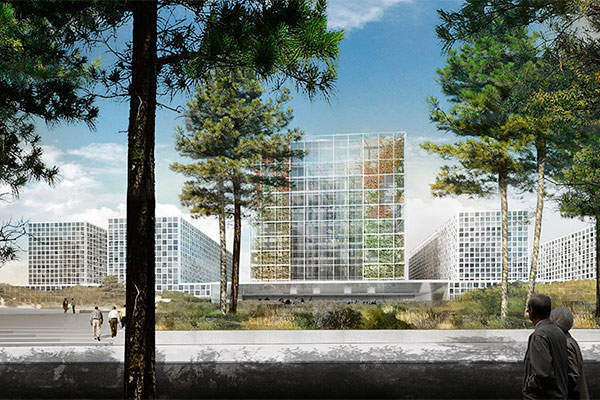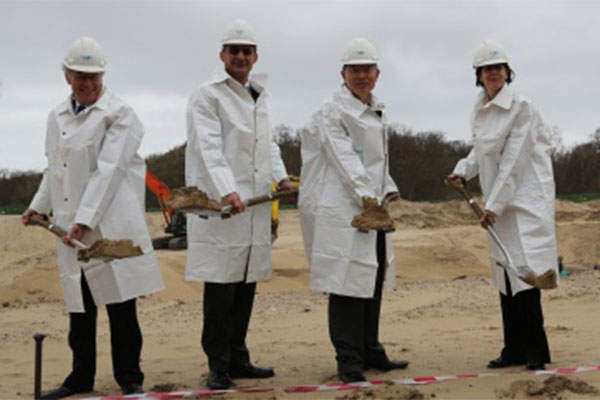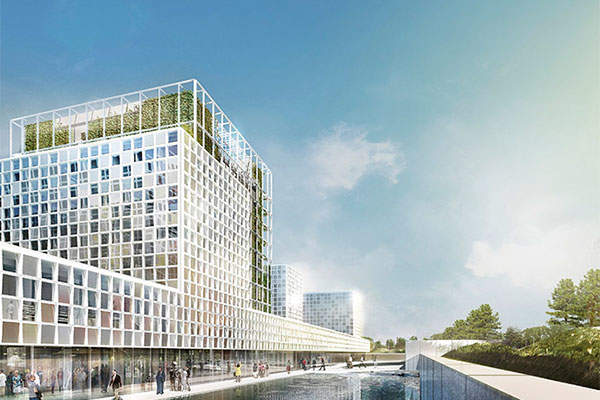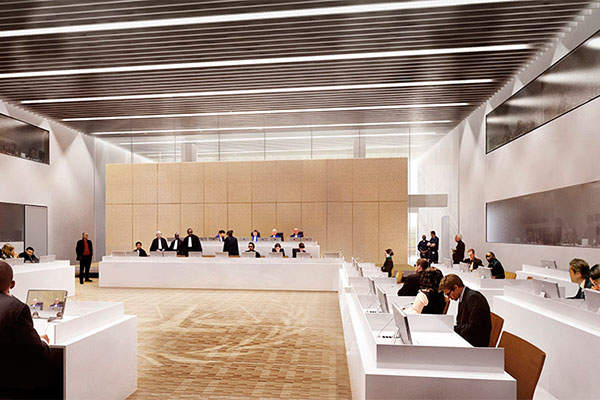The permanent premises for the International Criminal Court (ICC) broke ground in April 2013 and the construction was completed in November 2015.
The Hague is the third-largest city in the Netherlands, after Amsterdam and Rotterdam, and home to as many as 150 international organisations, including the International Court of Justice and the ICC.
Scandinavian architecture firm Schmidt Hammer Lassen Architects is the designer for ICC’s new building. The Combination Visser & Smit Bouw and Boele & van Eesteren (Courtys) is the construction contractor of the design-build project.
ICC project background
The ICC was established in 2002 with the enforcement of its founding treaty, the Rome Statute of the International Criminal Court. Currently represented by 122 member states, the ICC was founded to prosecute crimes committed in the international community.
The ICC is headquartered in The Hague with a provision to carry out its proceedings anywhere else.
The international court was earlier housed in interim premises in the Arc building in Maanweg, which is owned by ING Real Estate. The Netherlands provided the interim premises free of charge until mid-2012.
The interim building complex was, however, found to be too small for the functioning of the ICC. A unanimous decision was taken by the Assembly of States Parties in December 2007 to have newly built permanent premises for ICC.
An architectural design competition organised and financed by the Netherlands started at the end of 2008. A total of 171 applications were received, out of which 20 participants were selected for the competition. Schmidt Hammer Lassen was chosen as the preferred designer for the ICC’s new building complex out of three winning architects in March 2010.
The preliminary design of the Permanent Premises project was approved in November 2010. The tender for constructing the ICC building was completed in October 2012 and Courtys was selected as the general contractor for constructing the project.
Funding for the ICC project
The construction cost of the permanent premises for the ICC is estimated at €147m ($191m). The project was funded by 122 member states either through one-time payments or through availing of the loan offered by the Netherlands.
Site details of the ICC project
The permanent premises of ICC was built on the site of Alexanderkazerne (Alexander barracks), one of the three barracks built in the 19th century in The Hague by the British Army. The demolition of the barracks started in 2011 in order to make the site ready for the construction of the ICC building. The Netherlands provided the site free of charge.
The site is located in the International Zone of The Hague. It offers good accessibility to the urban site with close proximity to major roads. It is also located close to the existing ICC detention centre for international crimes suspects or convicts. The site is also integrated with a large landscape that allows for long-distance security measures.
The new ICC building is located close to the North Sea on the border of The Hague.
Design of the ICC building
The permanent premises of the ICC is a 54,500m² building complex of six interconnected buildings. The design features the courtroom tower at the centre with five office buildings located on either side of it.
The roof terrace is featured on top of the courtroom tower and the office buildings are built on a common basis. The ground floor of the building is lowered. The building complex makes a sharp incision into the ground to form a contrast to the adjoining dune landscape.
Facilities at the new ICC building complex
The new ICC building complex has three courtrooms, 1,200 workplaces and 600 on-site parking spaces.
The spacious ground floor with gardens and pond includes a quiet and beautiful public area. The first floor of the building offers a common area for staff.
Staff and visitors enter the building through the main entrance from a proposed public plaza in front of the building. A spacious downward staircase leads to the court complex. The staff parking facility is located underground at the south-west of the building, while the peripheral landscape of the building is designed to ensure a high level of security.
Sustainability and green features of the ICC building
The permanent ICC complex has been designed as a compact building with minimum land use and careful landscaping. The landscape was returned to the city of Hague upon the construction of the building.
The ICC complex is a green building, featuring green roofs and efficient water management. The building uses composite materials for most of its facade in order to protect it against windy and salty local climate.
The courtroom tower of the building features plants clad on its facade with the green element of the building raised up high as a continuation of the parterre garden from the ground.
Contractors involved with the ICC building project
Schmidt Hammer Lassen Architects is the designer of the new building of ICC while Courtys is the general contractor for construction.
SLA is the landscape architect for the project. Bosch & Fjord provided the interior design and art for the new building. Brink Groep is responsible for project management.
Royal Haskoning was responsible to manage the geotechnical and structural design, building installations, building physics, acoustics, fire safety and security of the new ICC building.

