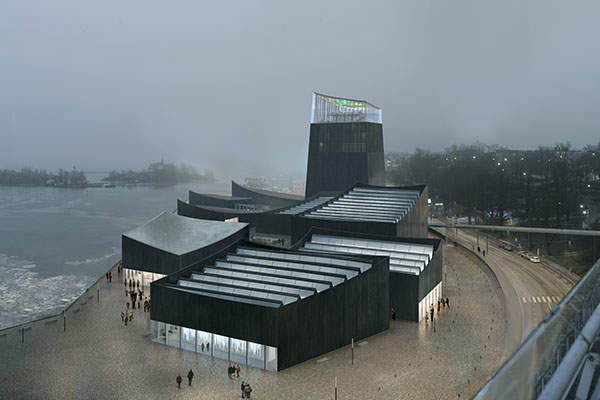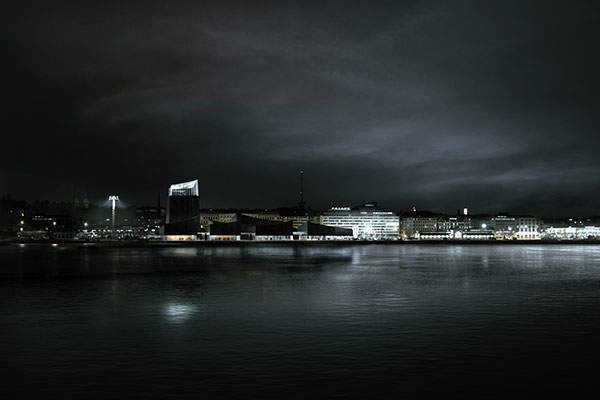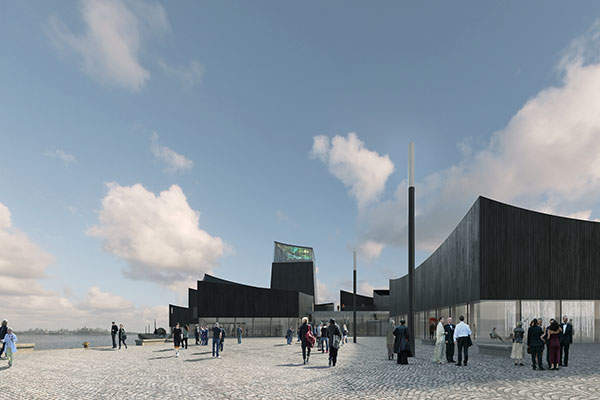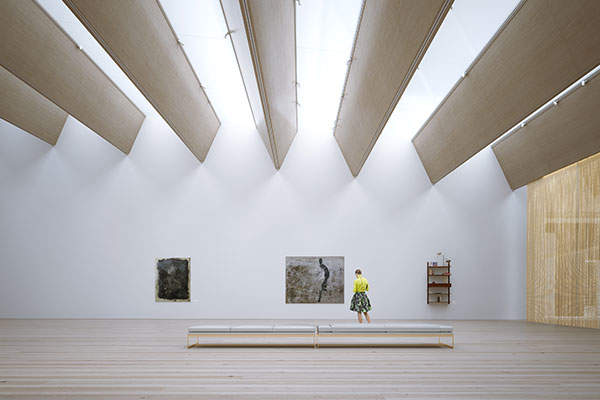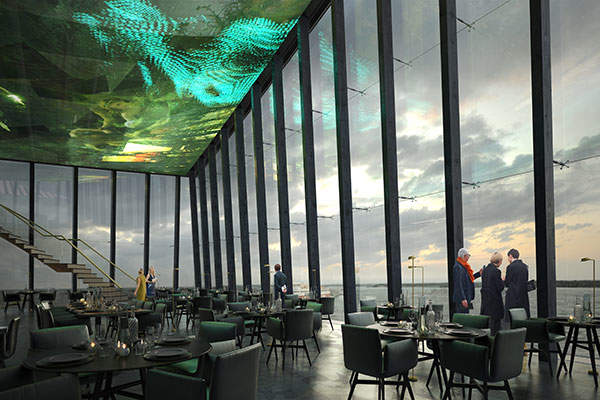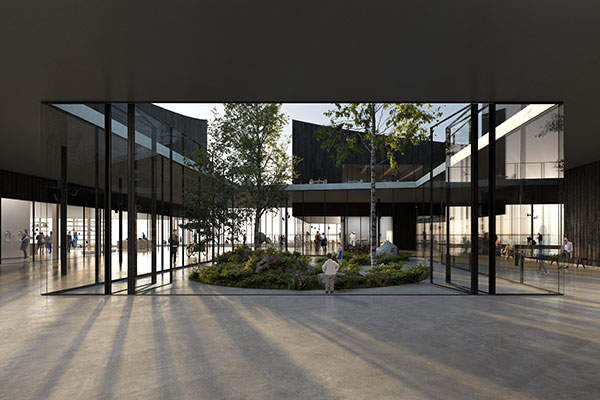The proposed Guggenheim Helsinki Museum, the fifth museum to be developed by the Solomon R Guggenheim Foundation, will display famous artworks from across the world while simultaneously giving prominence to Nordic art and architecture.
The planned site of the Guggenheim Helsinki Museum is currently a car park located near the crossing of Etelaranta and Laivasillankuta, along the southwestern edge of the South Harbour. Owing to its central location and easy connectivity, the museum is destined to be a future cultural hub.
The chosen site is approximately 13,000m² and will house the 12,000m² museum building, which will include a 4,000m² dedicated space for exhibitions.
The new museum was designed by Paris-based Moreau Kusunoki Architectes, who was selected through an international competition launched in June 2014 by the Solomon R Guggenheim Foundation. The competition witnessed a record 1,715 entries, of which Moreau Kusunoki’s design ‘Art in the City’ was judged the winner in June 2015.
Project benefits of Guggenheim Helsinki museum
The estimated investment for the construction of the museum is €130m (approximately $144m). Expected to attract 550,000 visitors a year, the museum will earn the city €41m (approximately $45m) a year in revenues. The local job market will also flourish, as the project will generate 111 direct jobs and 480 indirect jobs upon opening, and between 800 and 1,000 jobs during construction.
Guggenheim Helsinki museum development
The board of the city of Helsinki gave the go-ahead to the Solomon R Guggenheim Foundation to look into the feasibility of setting up a new Guggenheim museum in Helsinki, in January 2011.
The study was conducted in collaboration with the Helsinki Art Museum, with detailed research and analysis completed by Boston Consulting Group, Cooper, Robertson & Partners, LaPlaca Cohen and Roschier.
Following the research, an initial plan for the museum was presented by the Guggenheim Foundation in 2012, which was rejected owing to high operating costs and marginal revenues. A revised plan was presented in September 2013, with higher revenue projections and lower operating costs, and the site reservation for the architectural competition was approved by the council in January 2014.
Design of the Guggenheim Helsinki Museum
The museum design includes nine non-aligned structures and a dramatic glass-topped tower. The structures emulate the concept of fragmented continuum, where different volumes or blocks beautifully integrate with their surroundings, thus initiating a dialogue between art, the city and its visitors.
Spaces created by these distinct structures are based on the Japanese concept of “ma”, or in-between, a common feature in Moreau Kusunoki architecture. The structures will further connect with the city by way of the port promenade and the pedestrian footbridge to the Observatory Park.
The ground floor design is a key aspect of the project, as most of the display areas are located on the ground floors, while access is provided to top floors through a roof terrace. The ground floor is also the point of integration with the market and other facilities in the surrounding areas. The main lobby of the museum is connected to the garden square, which is designed as a street where people can relax and interact.
A spacious gallery comprising wooden beams and floors with glazed windows will be home to the Guggenheim exhibits. An open space called the Project Space has been conceived as an open gallery displaying the work of Finnish artists, which can be accessed even after the museum opening hours.
Other galleries include the High Gallery, the Wide Gallery, the Long Gallery, the Vertical Gallery, the Northern Gallery, and a gallery for emerging art, design and architecture.
A multipurpose hall has been incorporated into the design to host events. The large hall, enclosed with glazed walls and a convex ceiling made of wooden poles, offers glimpses of the mesmerising outdoor.
The distinct, 45m-high tower adds to the city’s skyline and will house the High Gallery and Lighthouse Restaurant. Cafes and salons decorated with Finnish furniture further add to the contemporary feel.
Construction materials for the new Guggenheim Museum
The primary materials for the construction of the museum will be locally sourced timber or timber hybrid, while its foundation will be a concrete box-like structure. The basement of the concrete box will be able to sustain two proposed storeys of the buildings. The entire timber structures for the museum will be pre-fabricated offsite, saving on construction time.
The tower’s floor is a combination of concrete and timber, with a timber roof made of glulam beams. The in-between spaces are a hybrid of steel and concrete.
Façade and sustainability
Arup Berlin assisted the design architects to achieve a unique façade for the Guggenheim Helsinki museum. The charred wooden façade embodies the theme of regeneration and lends a village-like appeal to the entire museum.
The tower’s façade comprises charred wood on a translucent backdrop, whereas the façade of the in-between spaces is fibre-reinforced with plastic, which is bonded to glass panes, enhancing thermal efficiency.
The building envelope will be equipped with triple glazing, blinds and insulation layers for efficient utilisation of heat energy.
The museum will pursue a LEED accreditation and, hence, has been designed to include the best energy-saving systems. Well ventilated spaces, LED lighting fitted with sensors, heat recovery systems and an adjustable water distribution system add to the overall energy efficiency.
The galleries will be well-lit and receive abundant diffused light through well-placed skylights that have translucent glazing and UV filters. The museum structures will all be horizontally placed, which helps in easy maintenance.
Key players involved
Moreau Kusunoki Architectes was assisted by Bogner CC (museum consultant) and HLP (local architect) in winning the Guggenheim Helsinki design competition. Cost estimates for the design were provided by A insinoorit while KK palokonsultti served as the fire consultant.

