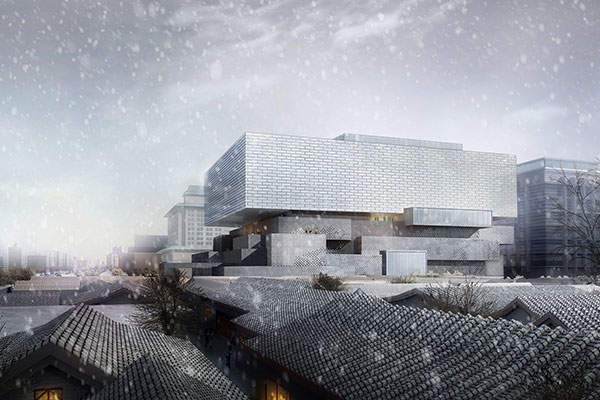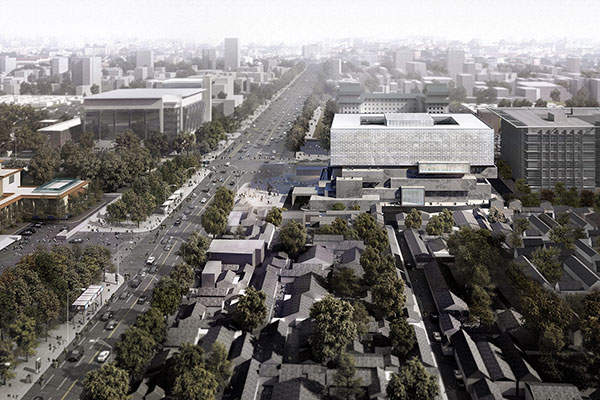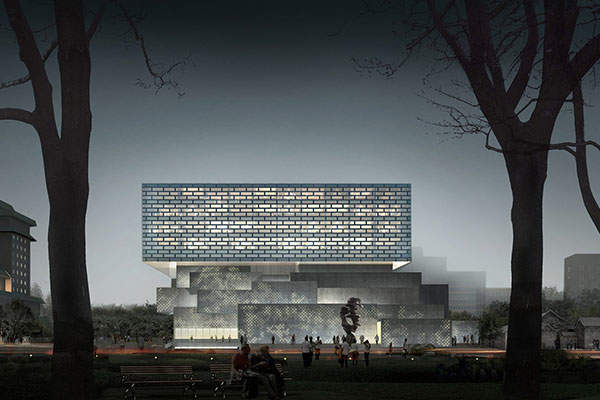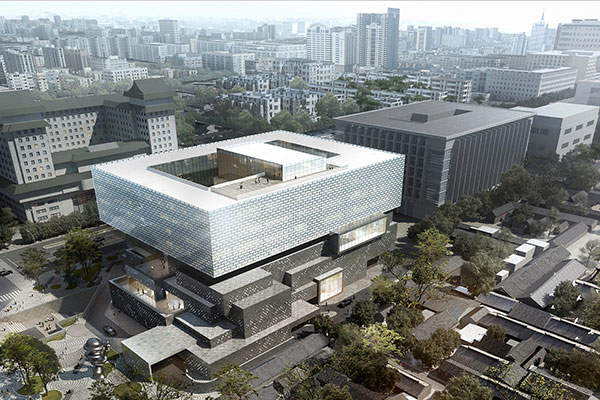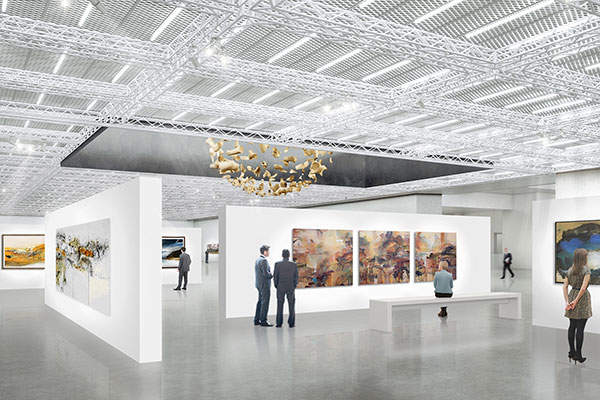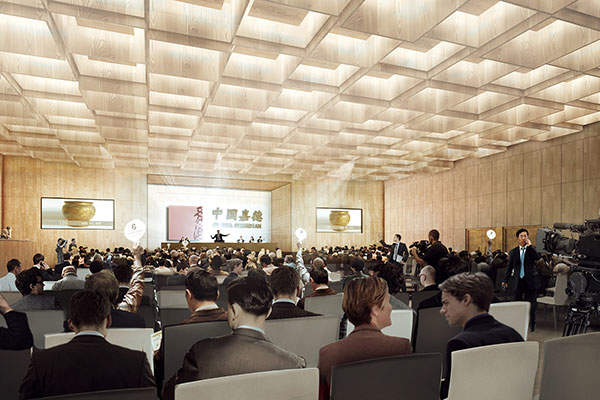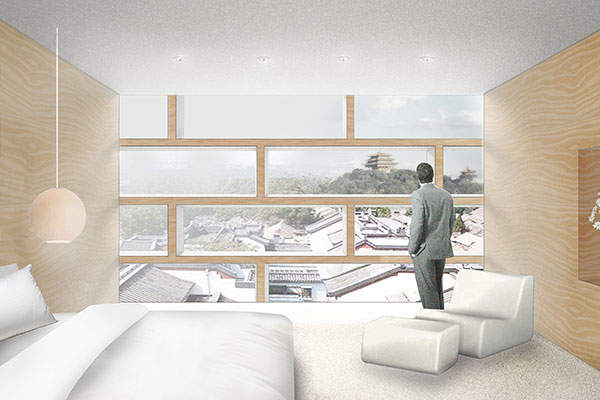The Guardian Art Centre is the new headquarters for China Guardian Auctions, China’s oldest art auction house. It is located at the intersection of Wangfujing Street and Wusi Avenue near the Forbidden City in central Beijing.
At least 30 design proposals were rejected for more than 18 years for a building in the last large site located in such close proximity to the historic centre. International architecture firm Büro Ole Scheeren designed the winning proposal for the Guardian Art Centre complex.
Construction of the building began in 2013 and the facility will open to the public in 2016 as the world’s first custom-designed, modern auction house headquarters.
The hybrid art space will accommodate auctions and exhibitions during the auction season, and serve as a museum, event space and lifestyle centre during the rest of the year. It will also be capable of hosting special exhibitions, symposiums, fashion shows, and cultural and educational events.
Guardian Art Centre design
The Guardian Art Centre’s design draws inspiration from the site location. The 55,988m² complex will be situated at the crossroads between Wangfujing Street, one of Beijing’s most commercial streets, and the historic Wusi Avenue, so it displays both modern and traditional Chinese design elements.
The 33.6m-high building will contain eight levels aboveground and five levels below ground. Apart from a multi-level parking space, the basement will house two large auction halls in a formal setting, as well as art restoration and inspection departments.
The lower portion of the building will contain a four-storey-tall stack of ‘pixelated’ volumes, responding to the historic urban fabric of the neighbouring cityscape. A 1,700m² column-free exhibition and event space will feature at the centre of the building, surrounded by smaller, interconnected rooms within the architectural pixels.
These rooms will accommodate gallery spaces and additional support functions while providing flexibility and versatility to the central space. The second floor will also house large exhibition areas, allowing the expansion of the museum space.
The upper portion of the building will consist of a large, rectangular hollow structure resting on the cluster of small blocks that compose the lower portion of the building. This contemporary floating ‘ring’ will form an inner courtyard to the building, similar to the traditional courtyard houses in China. It will house a number of restaurants, and a 120-room hotel offering views of the Forbidden City. A low-rise ‘club tower’ at the centre of the ring will include educational facilities.
Chinese-inspired facade of the Guardian Art Centre
The colour, texture and materials used for the building’s facade will reflect the integration of Chinese symbolism and cultural expression.
A grey stone-like material will be used to build the exterior of the lower pixelated portion of the building. It will contain thousands of perforated circular openings that will allow light into the building. The openings will create an image similar to the 14th-century landscape painting by the artist Huang Gongwang, Dwelling in the Fuchun Mountains.
The facade of the upper portion will be made of oversized glass panels in a brickwork pattern, contrasting with the facade of the lower portion, as well as the imperial elements of the nearby Forbidden City.
The glazed bricks will reflect the textures of the adjacent hutongs or alleys and courtyard houses of Beijing. Moreover, the brick embodies civil society and values, while symbolising humility and non-elitism in Chinese culture.
Contractors involved
Beijing Institute of Architectural Design (BIAD) served as the executive architect for the project. New York-based Thornton Tomasetti and Arup Beijing provided structural engineering services.
WSP was selected as the building services engineer while Front and Shanghai-based PFT Construction Consulting are the facade consultants for the project.

