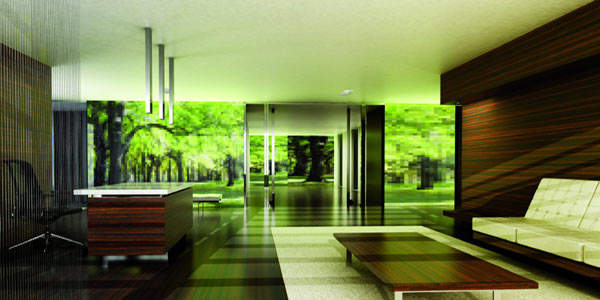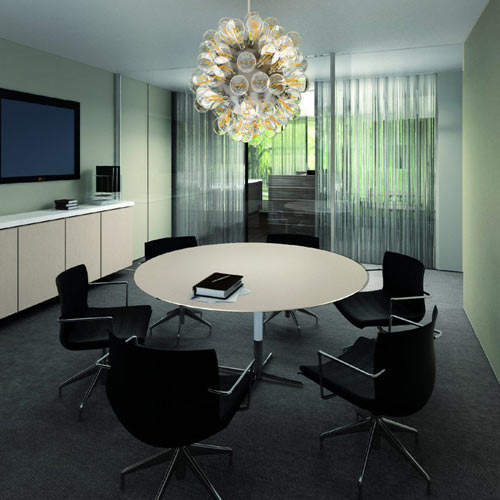The New York City headquarters of GSC Group, an international investment manager of alternative assets, needed to embody the firm’s values of integrity, client service, and a disciplined approach to investing, but also sought to create a warm, residential environment that would immerse workers in light and views of nature.
The design team wanted to take full advantage of the client’s location on two floors of an L-shaped glass office building in midtown facing Central Park.
GSC’s open office is a technologically sophisticated environment featuring workstations custom-designed and fabricated out of a natural wood product.
The modular design allows the workstation layout to be quickly reconfigured depending on the balance of employee types. A communicating stair provides connection within the workplace. In addition to the company’s offices and trading facility, the design includes a reception area, gallery, conference rooms and a pantry.
Office art
Deep wood blinds add character to perimeter windows and allow daylight to be modulated to an appropriate ambience for a trading floor. On the interior walls of the open office is a verdant work of art – photographs of Central Park on a sunny spring day, digitally manipulated to create a pixelated texture, and installed in a sophisticated glass wall illuminated from behind by diffused light.
Aesthetically, the office synthesises the energy of a high-tech trading floor with the soothing colours of a day in the park.





