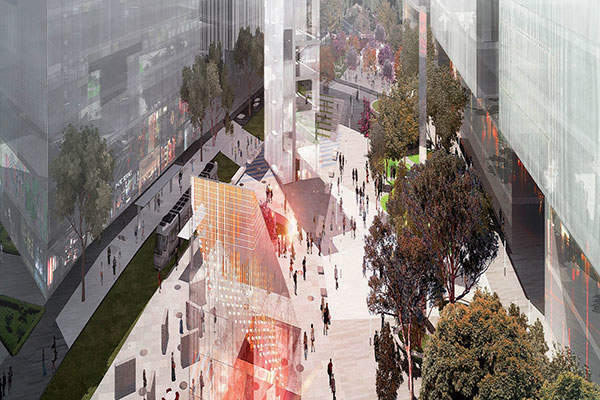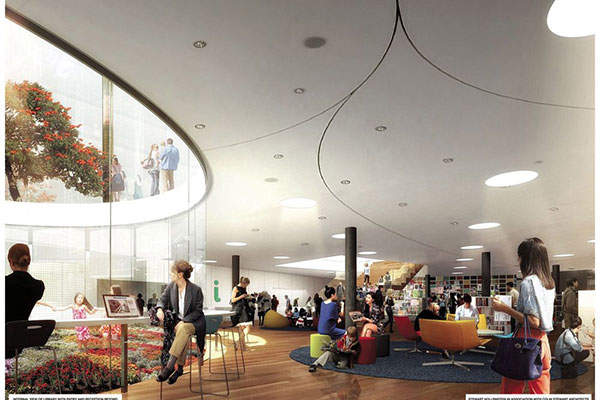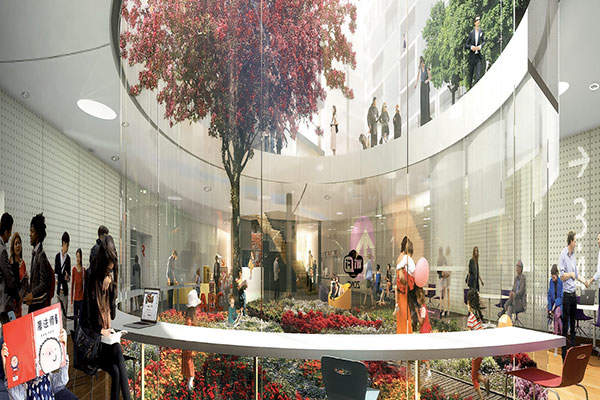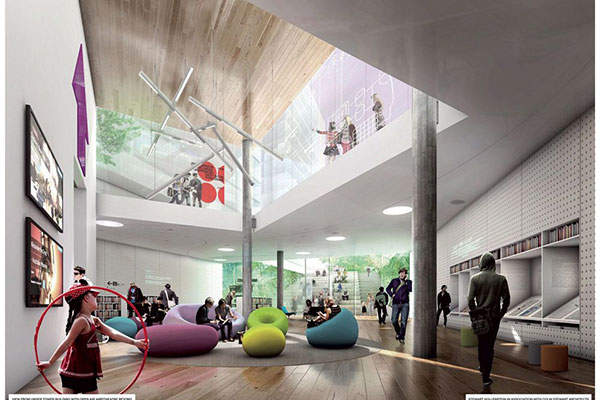Stewart Hollenstein, in association with Colin Stewart Architects, won the design competition for the Green Square Library and Plaza in Sydney, Australia. The project is developed in the Green Square area located 4km south of the city centre.
The integrated building project provides a shared public space for different social, educational and recreational activities for the Green Square residents.
Construction of the project commenced in 2015 and was officially opened in October 2018.
Greater Green Square project details
The Green Square underwent a massive $8bn urban renewal programme to accommodate 20,000 new homes and 40,000 new residents. Under construction since 2007, the Green Square Town Centre project forms the central aspect of this development programme.
Being developed on 14 hectares of land, the town centre will provide a new commercial, retail and cultural hub for the Green Square area.
Related project
Sydney International Convention, Exhibition and Entertainment Precinct, Australia
The Sydney International Convention, Exhibition and Entertainment Precinct (SICEEP) project in Australia involves the remodelling of the existing centre and surroundings at Darling Harbour. The new SICEEP will be the country’s largest and fully integrated convention, exhibition and entertainment precinct.
The decision to organise an architectural design competition for the proposed Library and Plaza was approved by Sydney City Council in November 2011. The competition was launched in July 2012.
A total of 167 entries from 29 countries were received, five of which were selected for the Stage 2 competition.
The Sydney City Council allocated $25m towards the library facility and $15m for the public plaza infrastructure. The council also approved the development application for the project in February 2015. The development application was exhibited in 2014, prior to the approval.
The town centre planning envisages the plaza and library complex at its heart.
Site details of Green Square Library and Plaza
The library and plaza are built over an area of 7,800m² opposite to the Green Square train station and the future bus interchange.
The site is surrounded by Botany Road to the west, proposed streets and a mixed-use facility to the north, and the planned main street Zetland Avenue to the east.
Structure, design and facilities of Green Square Library and Plaza
The building project consists of a 3,000m² library and a 4,200m² plaza. The library is built underground on one level. The plaza built above the library is connected by the sunken library garden.
The elevated structures of the civic building project include a triangular building and a six-storey multipurpose tower building on two sides of the underground garden.
Apart from the library, the enclosed building houses an amphitheatre, children’s space, parents’ restroom, staff room, cafe, multi-function spaces and kitchenette.
The outdoor area surrounding the enclosed buildings features a range of facilities including outdoor reading area, rain garden, water play area, sun lounge, cafe and restaurant, grass tramway, bicycle parking, shared shelves, moveable bleachers and light poles.
The integrated library and plaza project, which is an ‘urban living room’, has the capacity to accommodate 1,000 and 1,500 visitors daily.
Sustainable features of the Green Square Library and Plaza
The building uses a triple-glazed solar heat gain coefficient (SHGC) system for optimum daylight access and solar glare control. A chilled beam cooling system is used to allow fresh cool air into the building.
A heat rejection plant is located on the top of the tower building as a back-up cooling system. In addition, fan coil units are fitted on the ceiling cavity of each floor to provide comfort in the absence of external condition for natural ventilation.
The building uses automatic vents for purging out warm air from the building. The windows of the building are designed to disable air-conditioning when they are open.
Heat exchangers are installed at the underground level that provides heating for the building, utilising district hot water.
The subterranean walls of the building are protected from moisture penetration. The building uses low volatile organic compound (VOC) finishes and low-energy lighting, taps and showers in its interior.
The facility is also designed for automated waste collection and processing thanks to the underground pipes connected to the Green Square Infrastructure centre.
Contractors involved
Stewart Hollenstein + Colin Stewart Architects were announced as the winner of the design competition in December 2012 and engaged with the City of Sydney for design refinements.
The concept design was prepared by Stewart Hollenstein in collaboration with the City.
Arup provided civil and structural engineering services for the project ensuring that the underground library is safe and waterproof.
The master plan of the town centre was provided by an architect team comprising Arets, Turner and McGregor.
Landcom and a joint venture between Mirvac and Leighton were responsible for delivering a major part of the project.
AECOM was awarded a six-year contract worth $3.8m in May 2013 to provide consultancy services for the design and delivery of essential infrastructures of the town centre.







