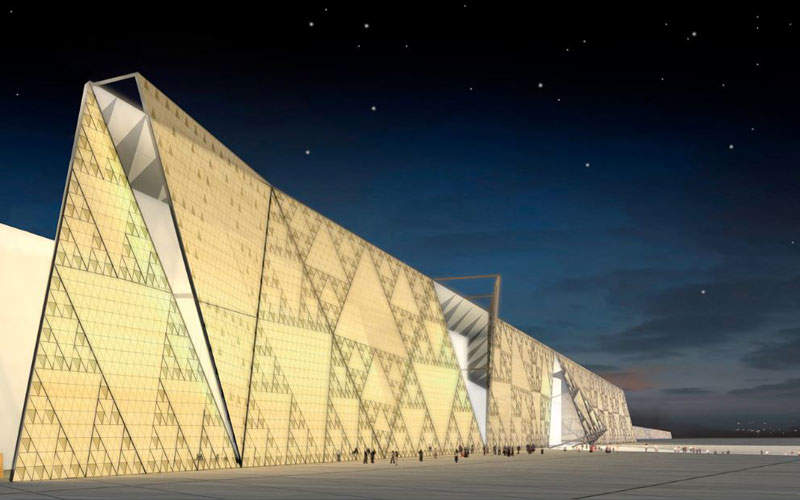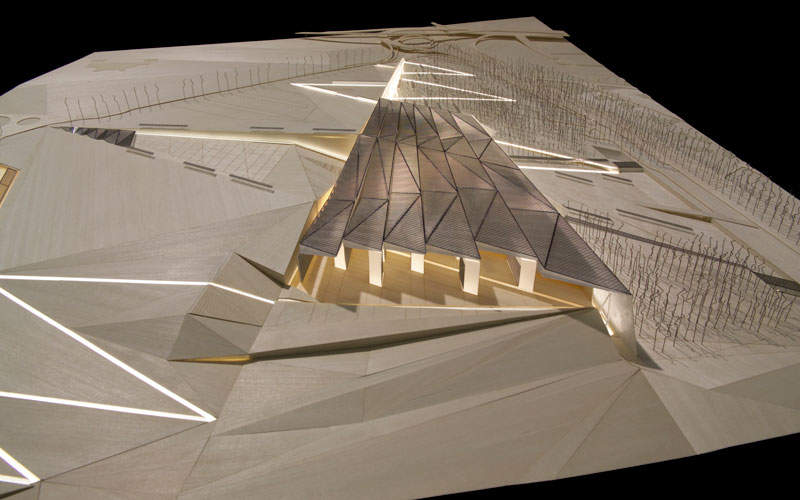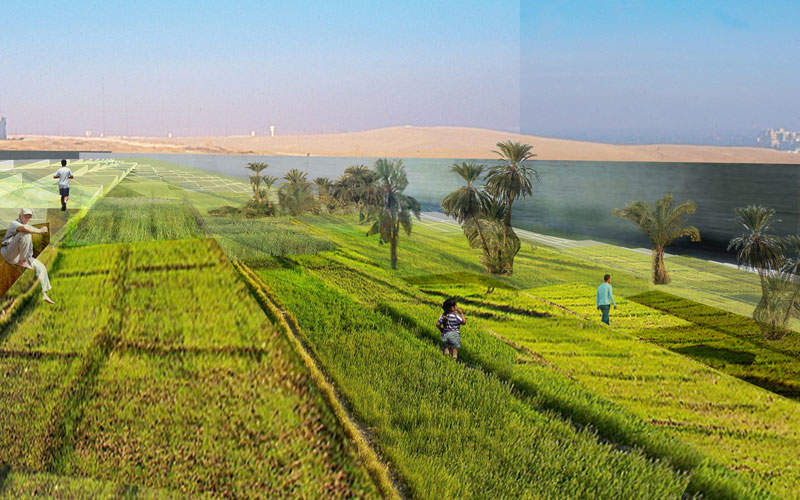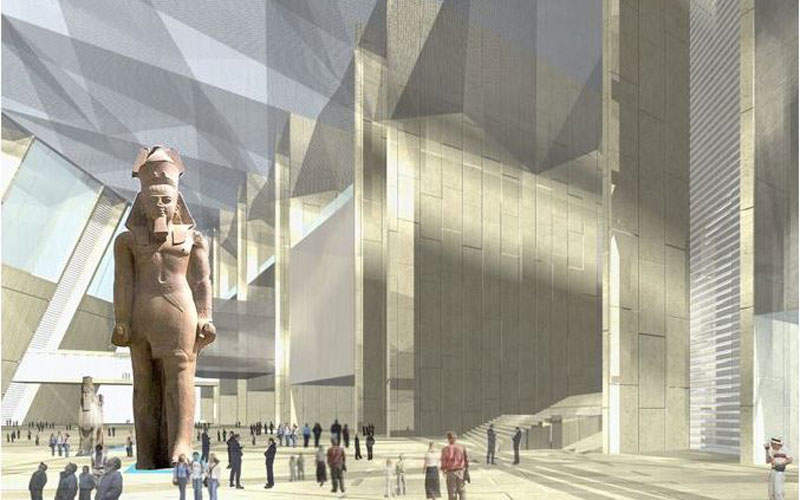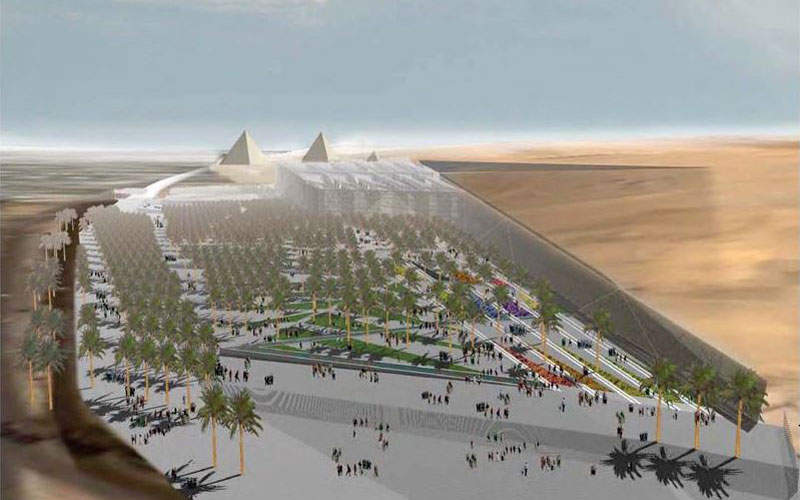The Grand Egyptian Museum is a planned artefacts museum to be located in Cairo, Egypt. Dedicated to Egyptology, it will be the world’s biggest archaeological museum and is expected to attract eight million tourists by 2020.
An international competition was launched by Egypt’s Ministry of Culture in 2002, during which Heneghan Peng Architects were selected to design the UNESCO-supported project. The attraction is scheduled to open in 2018 and will replace the Museum of Egyptian Antiquities as Egypt‘s largest museum.
The building will display more than 100,000 exhibits and feature ancient Egyptian monuments and treasures. It will be strategically located between the Giza pyramids and Cairo, 2km from the famous pyramids.
The project is estimated to cost $550m and is being partially funded by a $300m Japanese JICA soft loan.
Grand Egyptian Museum design details
The design of the museum resembles the pyramids and builds on the difference in level to create a structure that doesn’t extend above the plateau. It will be constructed mostly underground to preserve the surrounding heritage, and defined by visual axes extending from it towards the three pyramids, creating a new edge to the existing plateau.
The entrance to the grand structure is designed as a series of layers comprising a forecourt, a shaded entrance area and a grand staircase that rises above to introduce the visitor to the galleries and provide a glimpse of the pyramids.
The grand staircase will be 64m-long, 24m-high, 85m-wide at the bottom and 117m-wide at the top. It is designed to enhance the grandeur of the museum and also display the artefacts in chronological order.
Facilities at the Grand Egyptian Museum
Sprawling over 490,000m², the museum will include exhibition galleries, a conference centre, landscaping, retail areas and restaurants. It will also contain a 1,000-seat auditorium and three seminar rooms offering 250 seats, as well as gallery space, meeting rooms and a business centre. Educational and research facilities will also be available at the large complex.
The museum will also consist of a permanent 24,000m² exhibition space, five galleries hosting the complete Tutankhamen collection and solar boat, an atrium with a Ramses II statue, a children’s museum and a large conservation centre.
The conservation centre will contain special laboratories for cleaning, cataloguing and restoring artefacts.
The landscape will comprise a 50ha site and will include gardens, outdoor leisure areas and access roads. A restaurant, ticketing facilities and other services will be housed in nearby support buildings.
Structure of the Grand Egyptian Museum
The museum replicates and modernises the triangular shape of the nearby pyramids. All the details of the complex are planned around its triangular structure.
The entrance hall is made of a latticework of stone triangles that are supported by structures made from 1,340t of MSH sections.
The museum structure will include an 800m-long, 40m-high translucent stone wall in front of sheltered space for visitors.
Construction
The construction of the multi-phase project began in May 2005, with the first and second phase being completed in 2008.
The first phase comprised site-enabling activities, including setting up a site perimeter fence and hoardings, site clearance and earthworks. The second phase included the construction of conservation and energy centres, a fire station and an artefact tunnel.
The project construction is currently in its third phase and site levelling work has already been completed. An estimated 2.25 million cubic metres of sand was excavated and removed outside the museum site to maintain the view of the pyramids.”
Key players
Arup is collaborating with architects on the museum’s design, as well as providing structural, civil, façades and geotechnical engineering expertise. The company will also supply traffic and transportation planning, waste management and logistics, and roads and drainage services.
Hill International has been selected to provide project management services along with West 8, who will work on the concept and master designs for the museum, as well as the design for the garden.
Vallourec was chosen to supply MSH sections required for the structure of the museum. The structural and civil design of phases one and two were provided by ACE.
The third phase of the museum will be constructed by a joint venture of Orascom Construction and BESIX. Aluminium for the roofing and wall cladding will be supplied by Aleris under a subcontract from Orascom.

