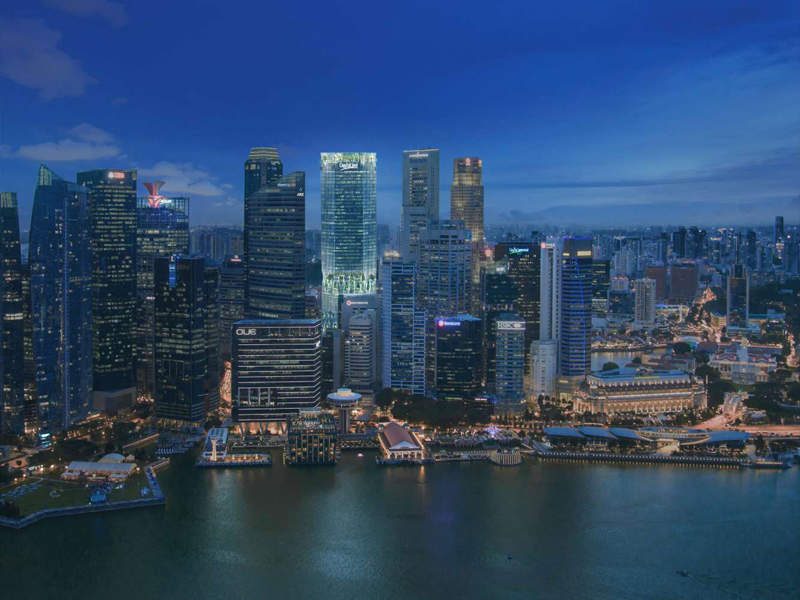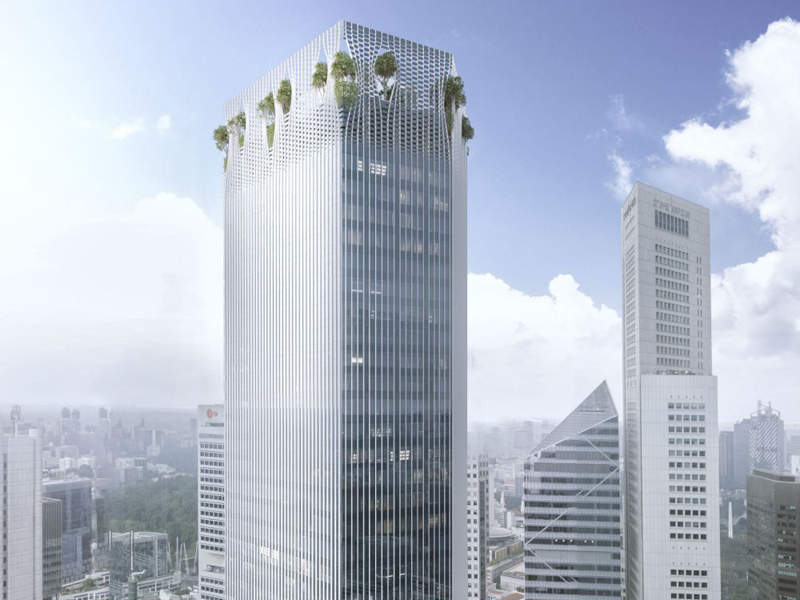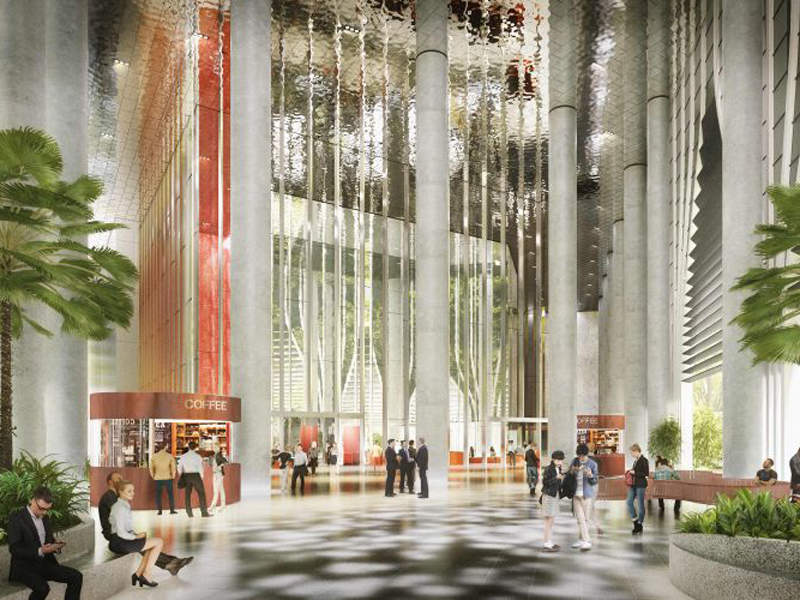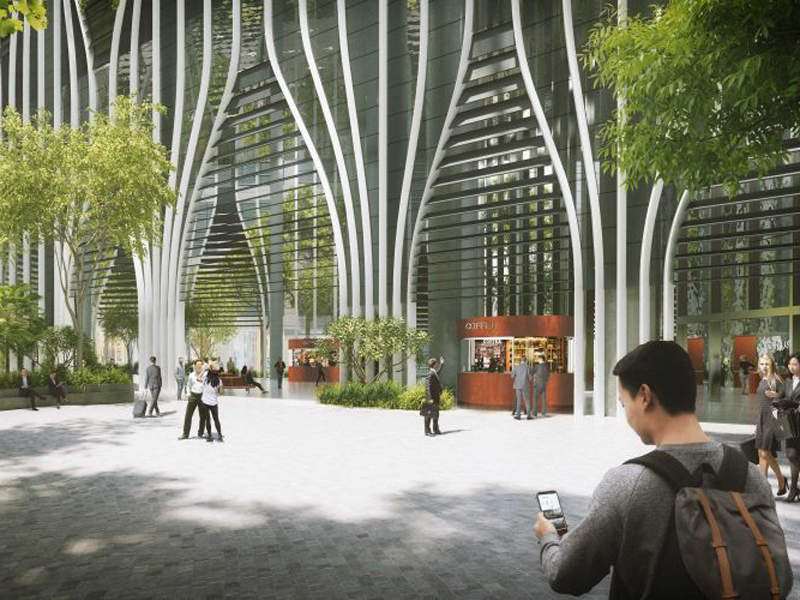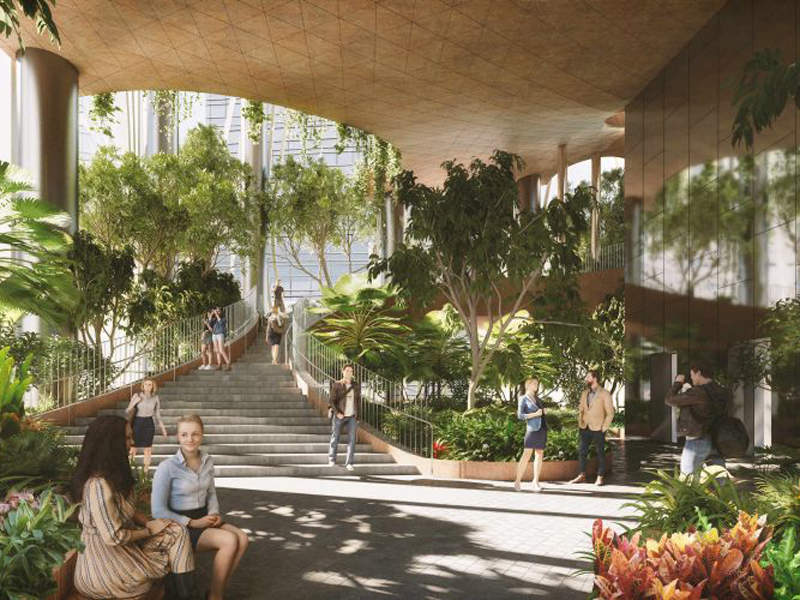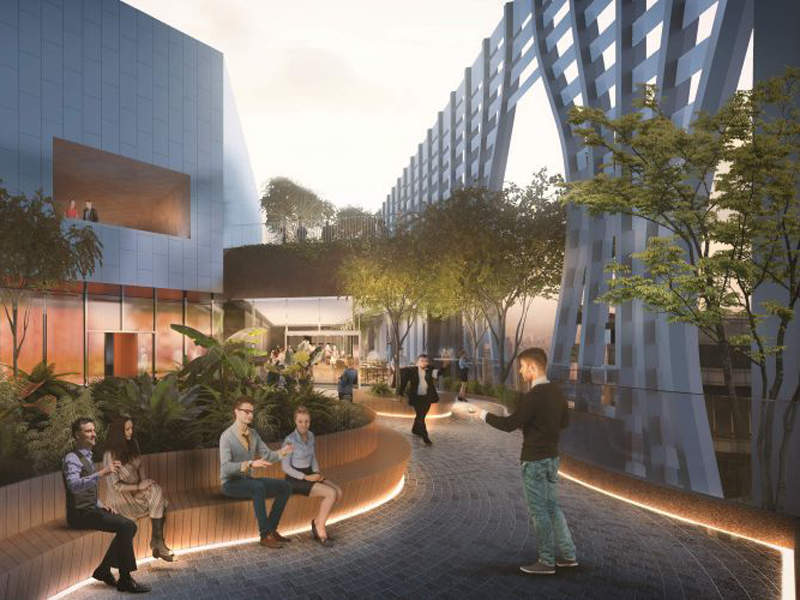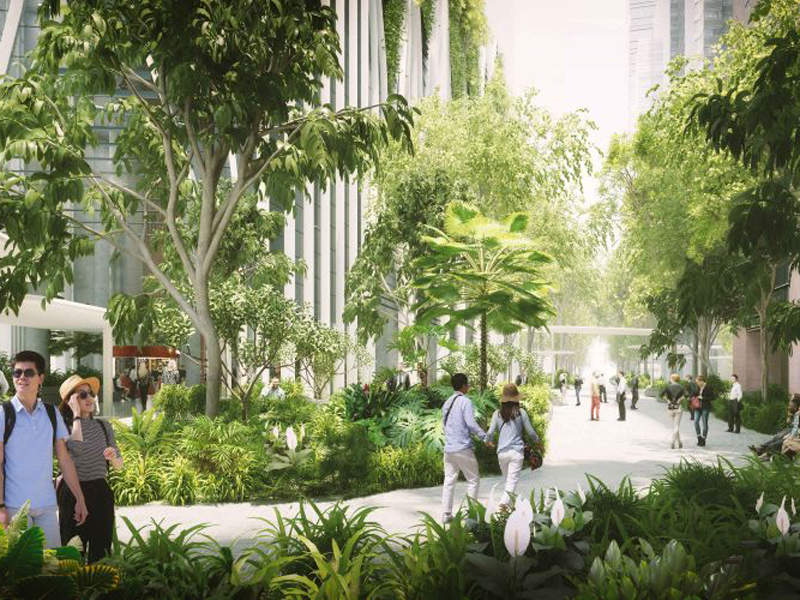The Golden Shoe Car Park located in the Raffles Place district on 88 Market Street, Singapore, is being redeveloped into a new 280m (918.6ft) tall mixed-use tower.
The 51-storey tower is being developed by a joint venture (JV) of CapitaLand (45%), CapitaLand Commercial Trust (CCT, 45%) and Mitsubishi Estate Co (MEC, 10%) at an estimated cost of S$1.82bn ($1.4bn).
Designed by Bjarke Ingels Group (BIG) and Carlo Ratti Associati (CRA), the project broke ground in February 2018 and is expected to be completed by 2021.
The tower will be one of the tallest buildings in Singapore, and will redefine and raise workplace and living standards in the country. It is also expected to add a new landmark and elegance to Singapore’s skyline.
Golden Shoe Car Park redevelopment project background and location
The new integrated mixed-use development will redevelop the former ten-storey Golden Shoe Car Park building, which includes 3,993m² of commercial and retail space, as well as more than 1,000 car park lots.
The building is located on 88 Market Street in Singapore’s Central Business District, which is a renowned business hub in Singapore and houses some of the most prestigious offices. The Raffles Place MRT station and Telok Ayer MRT station lie in close proximity to the development.
The redevelopment project will transform the former site into a vibrant place for work, residence and entertainment.
Facade of the new mixed-use tower
The building’s exterior will look like vertical elements pulled apart to give a partial view of the interiors.
The facade will be an interplay of orthogonal lines and lush greenery presented in the form of contrasting surfaces of steel and glass and tropical vegetation.
Golden Shoe Car Park mixed-use tower design and features
The mixed-use tower will offer one million square feet of gross floor area and comply with the highest sustainability standards. It will include a 19m-high atrium called the City Room at the base, which will diverge into different lobbies, making way to the offices, residences and other spaces.
The first eight floors of the tower will have 299 Citadines branded serviced residence units managed by Ascott, a serviced residence owner/operator and a wholly-owned subsidiary of CapitaLand. The units will feature a swimming pool, Jacuzzi, fitness areas, social kitchen and lounges.
The top 29 floors of the tower will offer premium Grade A office spaces covering an area of 635,000ft². The column-free spaces will provide fit-out flexibility and offer panoramic views of the Singapore River and Marina Bay.
The office spaces will enable workspace personalisation and offer seamless connectivity and digital services such as an all-in-one lifestyle app to book meeting rooms.
The entire tower will be equipped with artificial intelligence (AI) technology and sensors to improve operations. Digital technologies and robots will also be used for security services, building maintenance and cleaning.
Construction and technology used
The tower will be constructed using pre-fabricated mechanical and electrical modules, which will be fabricated at an off-site fabrication facility. Digital construction technologies such as building information modelling (BIM), virtual design and construction techniques, and 3D printing will be used.
Virtual reality will be used to carry out reviews of the design, which will reduce the need for physical models and material wastage. Drones are also planned to be used to monitor the construction work.
Retail and public spaces at the Golden Shoe Car Park redevelopment
The front end of the tower facing Market Street will be converted into a 12,500ft² public park. The ground floor will include a public plaza, a park and a series of activity spaces for fitness sessions and other community events. Curved garden paths and covered passages will create a natural entrance into the City Room.
The ground floor will also include 12,000ft² of retail space. The second and third levels will have a new food centre that will be owned by the Ministry of Environment and Water Resources.
The four levels above the residential apartments will house an organic softscape called the Green Oasis. It will be a 30m open-air garden located 100m above the ground, featuring treetop cocoons, hammocks, a café, walkways and seating areas.
The space is designed for work, casual strolls, relaxation, exercise and events. The multi-levelled structure will be bound to a spiral botanical promenade, creating multiple visual points for the vertical park within the tower and the Singaporean landscape outside.
Amenities at the mixed-use tower
A rooftop garden will be located on the top floor, which will be the highest urban farm in Singapore. It will include a restaurant and offer panoramic views of the city.
The tower will have five floors of car parking with 350 lots, ten motorcycle lots and 165 bicycle parking lots. It will also feature end-of-trip facilities and a cycling path throughout its boundary.
Contractors involved
Dragages Singapore, a subsidiary of Bouygues Construction, was appointed as the general contractor for the project.
Foundation Alliance was contracted to provide piles for the tower.

