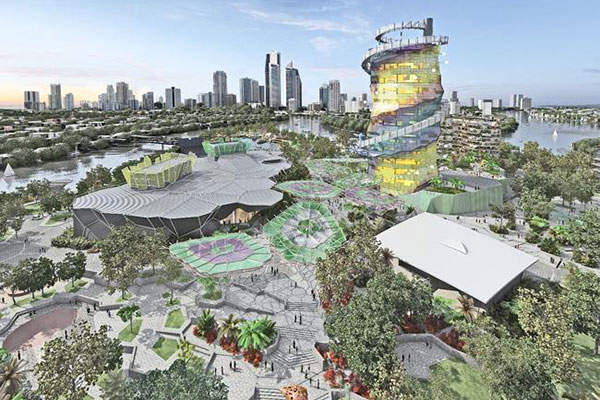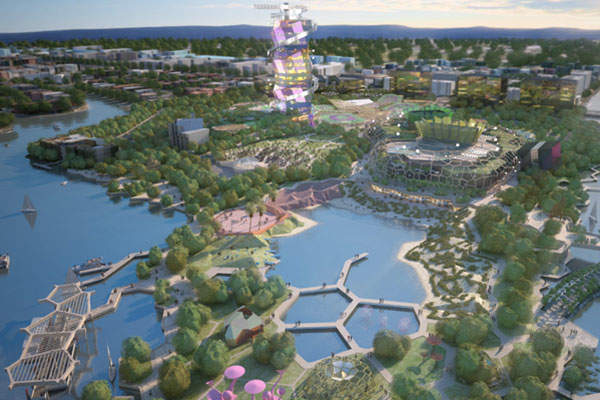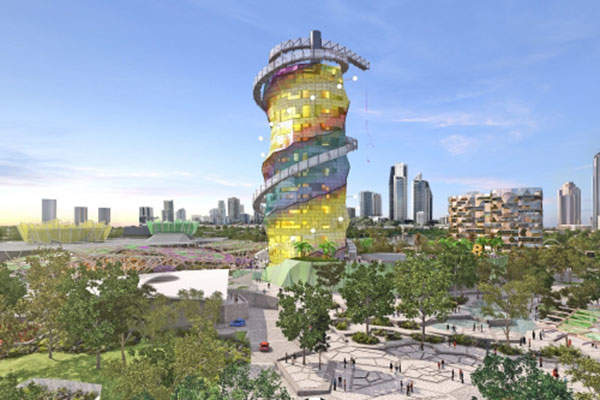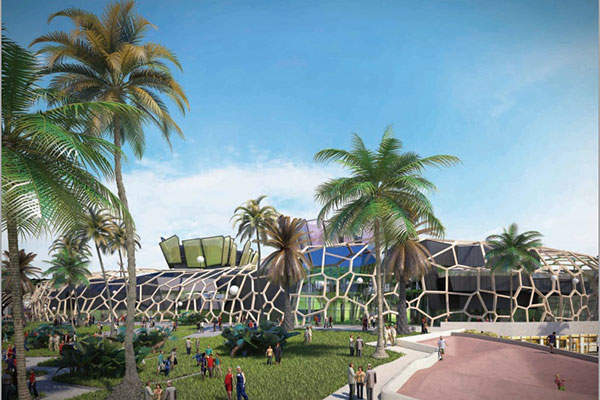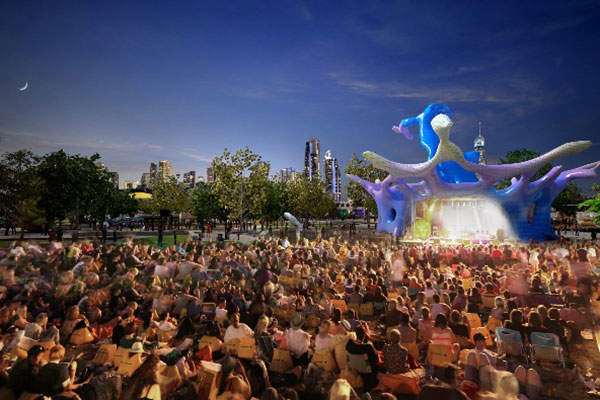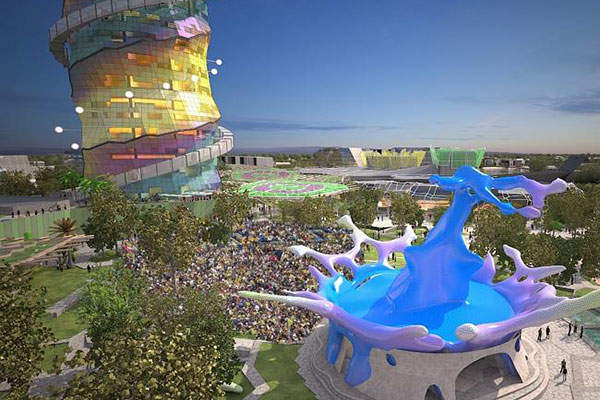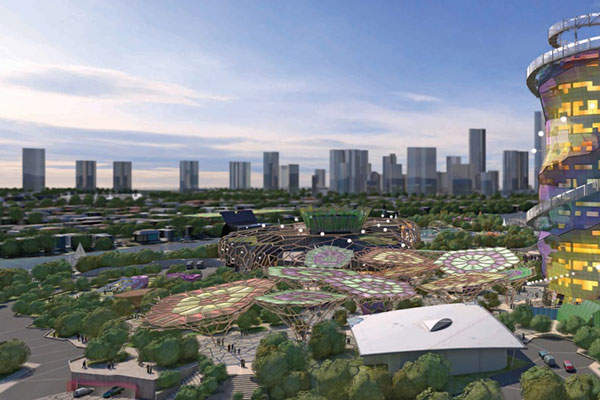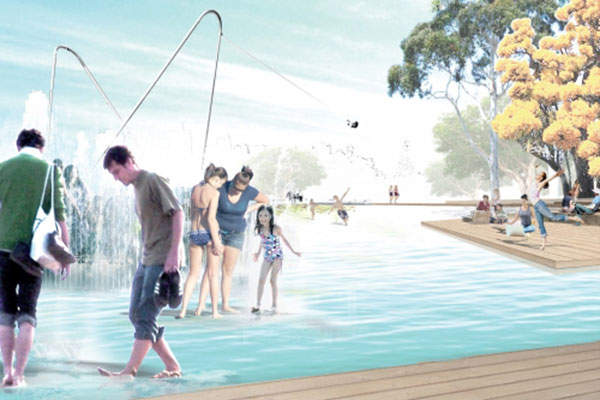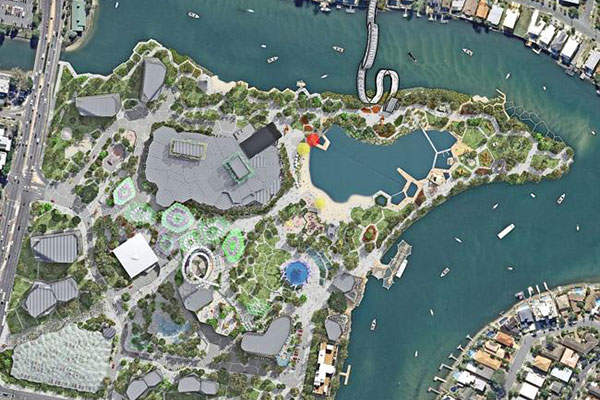The Gold Coast Cultural Precinct is a new centre for arts, culture and community in Gold Coast, Queensland, Australia. The 24h precinct is being built on 16.9ha of centrally-located land at Evandale and will include space for art, music, dance, drama, new media and public sculpture, as well as creative educational opportunities and outdoor activities.
The City of Gold Coast launched a two-stage international design competition for the cultural centre in October 2012. The design by Melbourne-based firm ARM Architecture was chosen in November 2013.
Estimated to cost A$399m ($304m), construction began in February 2016 along the site’s eastern edge and progresses further in stages. The A$37m ($28m) Stage I of the development was completed in late 2017, ahead of the 2018 Gold Coast Commonwealth Games. The entire project is expected to be completed in ten to 15 years.
The design concept of the Gold Coast Cultural Precinct
The layout of the precinct will feature a voronoi or web-like pattern inspired by the microscopic structure of organic cells. The voronoi framework is aimed to link the precinct’s buildings and landscape, seamlessly blurring the distinctions between the indoor and outdoor spaces. The design will feature throughout the precinct in a number of design elements.
Gold Coast Cultural Precinct master plan
The precinct will consist of an arts museum, a performing arts centre, an artscape, renovated lake facilities, and dining and retail spaces.
The artscape includes a versatile outdoor space (VOS) and lawn that can accommodate approximately 5,000 people for a variety of events and performances in the garden amphitheatre. The stage features a splash-shaped pavilion that resembles a water splash erupting from the nearby Nerang River.
The VOS extends into a central great terrace that will connect the performing arts centre and the art tower, creating a shaded meeting point. The outdoor piazza is covered by a canopy of umbrellas, art installations, walkways, focused recreation areas, food stalls and cafés.
The Evandale Lake, the focal feature of the artscape, will meliorate the display of the landscaping and facilities around the water’s edge.
The new arts museum will be housed in the 14-storey, multi-coloured art tower rising above the artscape. The spiral centrepiece building will resemble a DNA double helix and will contain collections, photography, new media and ceramics, as well as space for workshops, education and training rooms.
The exterior of the performing arts centre will follow the cellular design of the entire site and resemble a draped net, with the exception of the part facing the lake, which will resemble an opened packaging box hovering over the water. The facilities within the building will be linked by a linear foyer traversing along its interface with the open plaza of the great terrace.
A 5.7m-wide, ribbon-shaped friendship bridge is proposed to be built across the Nerang River for cyclists and pedestrians, connecting the precinct to Surfers Paradise via Chevron Island.
Amenities at the Gold Coast Cultural Precinct
The topmost level of the art tower will feature a café, a public observation roof deck, and a viewing platform with a bungee jump facility. The ground level will feature a theatre, art showroom and a 1,000m² Great Hall, which will feature travelling exhibitions and installations.
The Evandale Lake will be transformed to contain 110m-long swimming lanes with accessible entry, sandy beaches and a children’s pool.
The performing arts centre will include a new 1,200-seat Lyric theatre, a renovation of the existing arts centre theatre to a 600-seat Playhouse theatre, a Black Box studio theatre with retractable seating for up to 350 people, four cinemas, and numerous venues, studios and bars.
Development of the Gold Coast Cultural Precinct
Stage I of the development began with site preparations in late 2015, followed by the demolition of the existing Council civic offices in 2016 to make way for the VOS. Two floors of the existing Riverside building were converted into a transitional gallery until the construction of the art tower. Initial artscape works were performed during this stage, including the planned renovation of Evandale Lake.
The next stage of construction is expected to commence in mid-2018 and includes the development of a green bridge across to Chevron Island followed by a A$60.5m ($46.15m) art gallery, which is expected to be completed by late 2020.
Future stages of the project will be delivered after 2018 and include the construction of the art tower, the adjacent Great Hall, new and improved performing arts facilities, as well as the completion of the outdoor artscape.
Key players involved with the project
Berlin-based Topotek 1 served as the landscaping architects for the project. Schuler Shook was the theatre planner while Arup was the sustainability and engineering consultant for the project.
Marshall Day and Cunningham Martyn Design, both based in Melbourne, were the acoustic engineers, and museum and exhibition designers respectively. Duncan Gibbs & Michael Aird provided indigenous and cultural consultation services.
ADCO Constructions was awarded the contract for leading the delivery of the first stage of the Gold Coast cultural precinct, while Hansen Yuncken was engaged for the construction of the art gallery.

