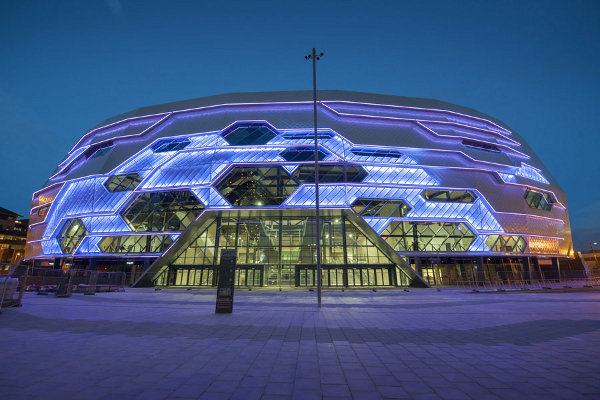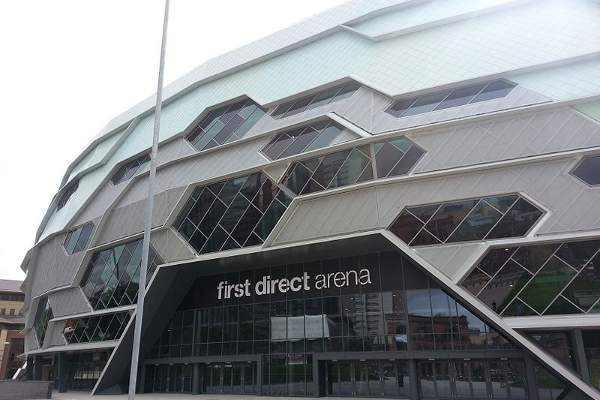
First Direct Arena (formerly Leeds Arena) is a multi-purpose facility in the north of Leeds City Center in West Yorkshire, England. It is situated alongside the inner ring road on a 5.1 acre site at Claypit Lane. The first ever arena in the city of Leeds provides a capacity for 13,500 people.
Initial works on the project commenced in 2002, with the commissioning of the feasibility study. Procurement process commenced in 2008 and construction works began in February 2011. The construction work was completed in May 2013.
The interior fit-out works are currently being carried out by the facility’s operator SMG Europe. Davis Langdon was appointed as project manager. The pre-launch event for the arena is scheduled for July 2013. The multi-purpose arena will be officially opened in September 2013.
The Leeds City Council’s project, which is being developed with an investment of £60m ($90m), was designed by Populous Architects with assistance provided by Jacobs and Arup. BAM Construction was the main contractor for the construction of the arena.
The naming rights for the building were awarded to First Direct for a period of five years, after the retail banking company signed a major sponsorship deal in May 2013. The arena will create around 300 jobs and generate an estimated £25.5m ($38m) in revenue per annum.
First Direct Arena design, construction and structures
The design incorporates a fan-shape theatre-style arena unlike the normal bowl or horse-shoe seating arrangement, with the rear seats not more than 70m from the stage. The design provides a closer and clearer view of the performances, with all the seats facing the stage.
The building’s exterior is in a honeycomb design. The envelope of the building comprises lenses simulating a tortoise carapace. The facades incorporate voronoi diagrams, which create cellular shapes and serve as public routes within the site. The building at night presents a kaleidoscopic colour display, with the colour or patterns capable of being changed depending on the occasion or mood.
Related project
Wembley Stadium, London, United Kingdom
The new Wembley Stadium opened to the public on 9 March 2007. The all-seat stadium is owned by the Football Association (FA) and operated by its subsidiary Wembley National Stadium Ltd (WNSL). Construction of the new Wembley Stadium, which began in October 2002, was at times controversial. The aim of the project was to design and build a state-of-the-art national stadium, unlike any other in the world, which would be the home of English football and to host large events such as Cup Finals, music events and athletics.
The building can be subdivided into the service area, which features the rear loading area and the acoustic canopy, the auditorium area and the ancillary area, including the offices and dressing rooms, which are at a lower height than the main auditorium. The subdivided areas are incorporated in the ground floor.
The arena covers a gross floor area of 24,500m², with the ancillary area covering 2,000m². It has a maximum width of 126m from north to south at ground level, and a maximum length of 128.5m from east to west. The main auditorium has a maximum height of 39.5m at the west and 32m at the east, and a minimum height of 28m at the east.
The proscenium steel beam supporting the main stage weighs 180t and is 45m long. It creates the archway for the stage and supports the entire roof structure. The construction of the arena used 3,500t of steel.
Facilities at First Direct Arena
The First Direct Arena has 24 hospitality boxes, two hospitality lounges, staff and ticketing offices, several restaurants and bars that will operate throughout the week, and an entrance area that can be used as a winter garden.
The arena was constructed primarily for concerts and entertainment. It, however, also facilitates business conferences, exhibitions and sports events such as Boxing, Tennis, Basketball and Premier League Darts.
Contractors involved with the First Direct Arena project
Arup was contracted to act as the planning agent and technical advisor for the project in 2009. IPW was involved in carrying out the feasibility studies and financial engineering works for the project.
The 24 executive suites as well as the arena’s hospitality bar and lounge area are being designed by Studio Fuse. Yorkshire Forward, the regional development agency, provided a £9.88m grant for the project.
The Mechanical, Electrical & Plumbing (MEP) subcontractor is Rotary Yorkshire. The landscape architect for the project is Grontmij.
The facade concept for the building was designed by ACME. The legal advisors for the project included Cobbetts, and Strategic Design Alliance while the Holmes Miller acted as the lead consultant for the technical advisor team.
Mammoet was involved in lifting the proscenium beam into place.







