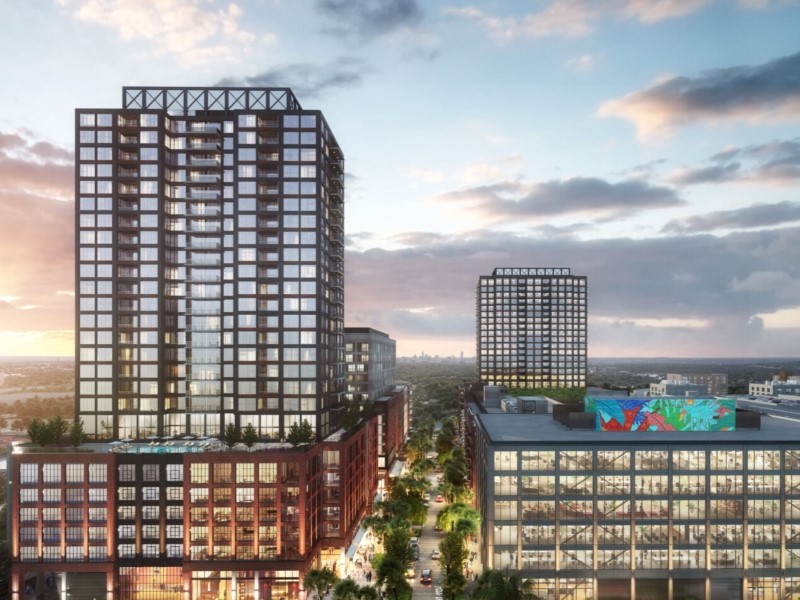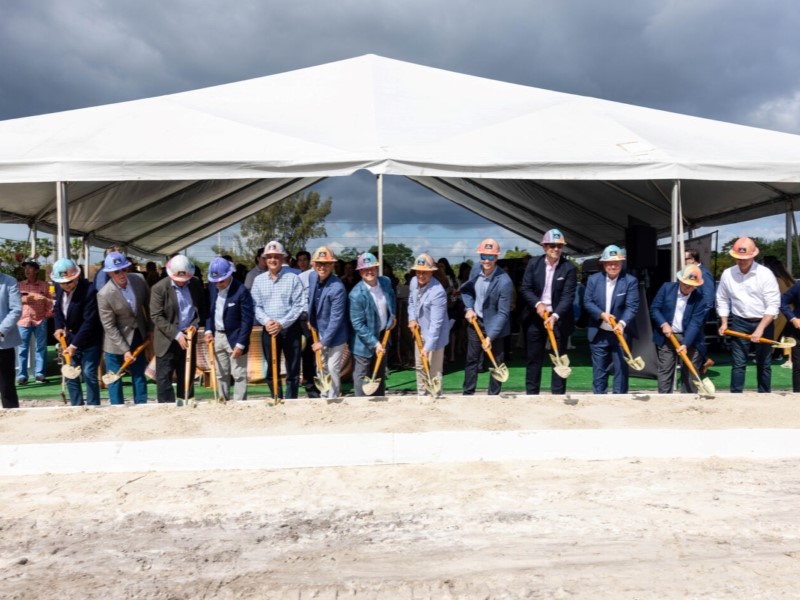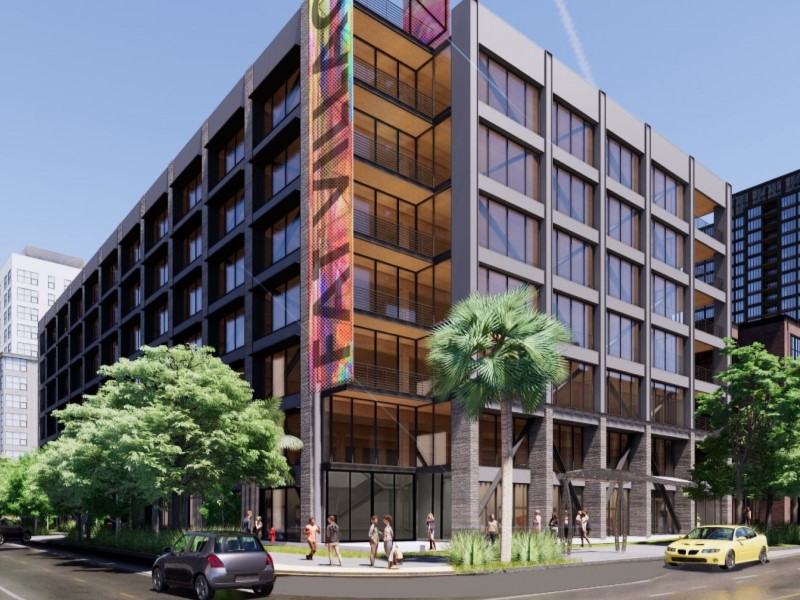Flagler Art and Technology (FAT) Village is a mixed-use, master-planned, urban project to redevelop a 5.6-acre (2.2ha) area in Flagler Village neighbourhood in Fort Lauderdale, Florida, US, into a thriving arts district with modern and sustainable living and working spaces.
The project is a collaborative effort involving Hines, a real estate company, and its partners Urban Street Development, Cresset Real Estate, Las Americas, Hudson Capital, and Halmos Holdings.
The T3 FAT Village project represents a $500m investment. The ground-breaking ceremony for the redevelopment of the FAT Village district occurred in March 2024, with Phase I development anticipated to be completed in late 2026.
Location of FAT Village
FAT Village is located in downtown Fort Lauderdale, north of Broward Boulevard, extending from Andrews Avenue to the west near the railroad tracks, between 4th and 6th streets.
The site’s location is in proximity to key transportation links, including Brightline’s Fort Lauderdale station, which provides high-speed rail connections to Miami, West Palm Beach, and Orlando.
Additionally, FAT Village is located approximately five miles (8km), or a 15-minute drive, from the Fort Lauderdale-Hollywood International Airport, enhancing its accessibility for both local and international visitors.
FAT Village details
The FAT Village district, historically a warehouse area known for its art galleries and studios, is undergoing a transformation into a mix of residential spaces, retail outlets, restaurants, Class AA office spaces, and entertainment venues. The project will feature spaces dedicated to showcasing artistic creativity.
The district will be a four-block creative enclave, encompassing 835,000ft² (77,574m²) area. Phase I of the multi-phase project includes 600 multifamily units housed in two residential towers, 73,000ft² in commercial and recreational space dedicated to a variety of food and beverage offerings, shopping, entertainment, art studios, and galleries, a creative office space, and a parking deck with more than 1,100 parking spaces.
Phase II development will include additional residential units in another multi-family tower, containing 250 units, 10,400ft² of street-level retail space, additional office space and more structured additional parking to accommodate the increased residential and retail space.
The project will include spaces for art studios and galleries, as well as significant murals. It will combine sustainable practices and historical preservation with the development of new artistic spaces, celebrating the district’s heritage and fostering a creative community.
T3 office building details
The T3 creative office space within the FAT Village project features two buildings, T3 FAT Village East and T3 FAT Village West. These buildings utilise Hines’ proprietary Timber, Transit, Technology (T3) concept, emphasising sustainable construction with heavy timber.
T3 FAT Village East building offers 180,000ft² of leasable space with 32,500ft² floor plates. It was made available in January 2024. The seven-storey office structure is designed to accommodate approximately 500 users.
A few amenities of T3 FAT Village East include 5,300ft² of flexible social workspace, shared conference space for small and large meetings with state-of-the-art audio/visual and high-speed connectivity, 3,900ft² outdoor rooftop terrace, club-style fitness centre with showers and lockers, secure bike storage with equipped repair station, and street-level retail. Touchless technologies offer hands-free access and enhanced hygiene at the building.
The T3 FAT Village West building will offer 170,000ft² of leasable area with floor plates of 33,000ft² in Phase II of the project.
The T3 buildings will feature private covered balcony access for every tenant, a lobby, spacious outdoor spaces, wide-open indoor spaces, and more, showcasing a new standard for office life to the world after the pandemic.
These buildings are designed to incorporate advanced mechanical, electrical, and plumbing (MEP) systems to cater to tenants from industries such as technology, advertising, media, information, and biotechnology/life sciences.
Sustainable features at FAT Village
The T3 FAT Village buildings will utilise mass timber from the foundation to the roof. Sustainable forestry practices are being employed to source the mass timber, with a focus on using younger trees and preserving older growth within managed forests.
The timber structures will remain fully exposed, enhancing aesthetic value as well as asserting the authenticity of the building materials. The project involves reusing materials from the old warehouses on the site.
It is designed for Leadership in Energy and Environmental Design (LEED) Gold, WELL building standards, and Wired Score Platinum certifications.
Each T3 structure is anticipated to offset more than 3,860t of CO₂. Additionally, the use of timber is projected to reduce emissions by another 1,540t.
Financing
Hines secured a $220m construction loan from Bank OZK for Phase I of the project in December 2023.
Contractors involved
DLR Group, an architecture company, is acting as the design architect and architect of record while SCB, another architecture company, is acting as the master plan architect for the project.
Leasing for the office components of the project is being managed by Blanca Commercial Real Estate, a local agency.





