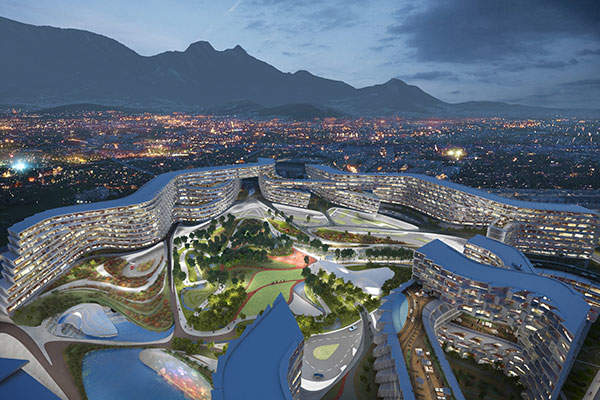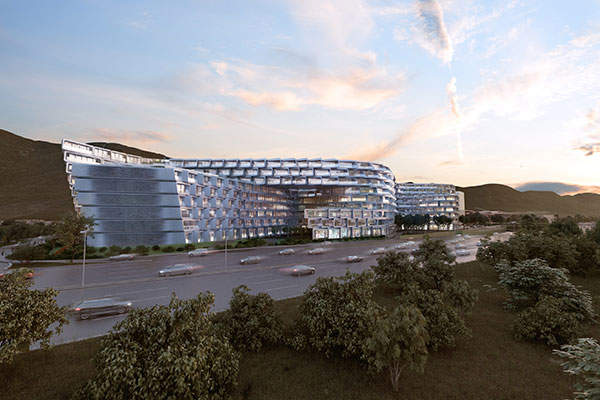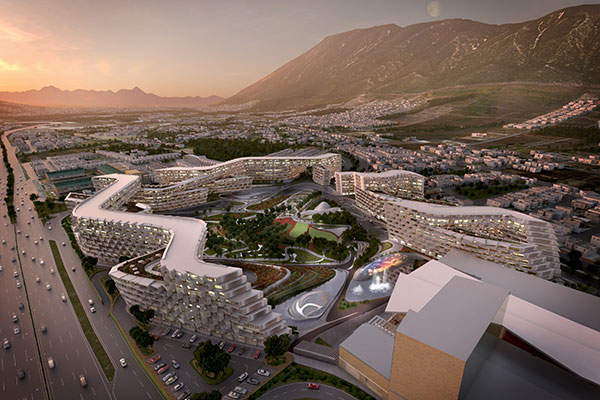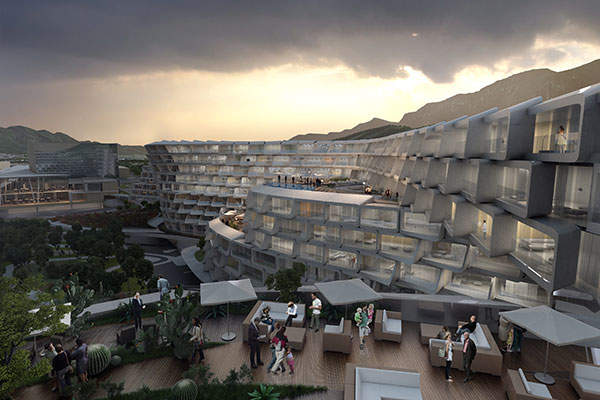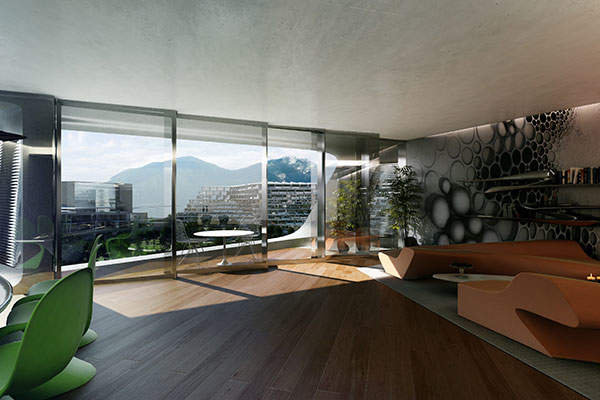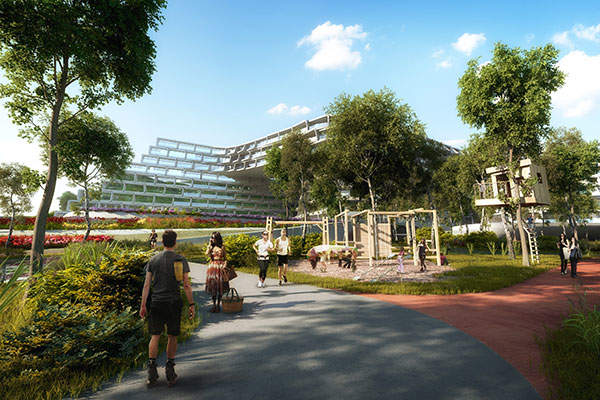Esfera City Center is a planned mixed-use development located in the Huajuco Canyon, to the southwest of the metropolitan area of Monterrey, the third biggest city in Mexico.
One of the biggest mixed-use projects in the country, the 19ha complex is being developed by Organización Ramírez, through its real estate operator Citelis.
Pritzker-winning architect Zaha Hadid designed the development’s most iconic building, a high-density residential complex. Located between the eight-lane Federal Highway and low-density suburban housing areas that extend to the base of the mountains, the development will also comprise hotels, retail and office spaces.
The residential complex will be constructed in three phases, with the first phase scheduled for completion in 2018.
Esfera City Center residential building design
The design of the building, which was unveiled in May 2015, deviated from the original client brief, which required 12 homogenous residential towers. ZHA instead proposed a community-orientated design, comprising a low-rise residential building that appears to form a ‘U’ shape when viewed aerially.
The 137,000m² complex will consist of continuous, wave-shaped apartment blocks that curve back and forth, framing three sides of the rectangular site and surrounding an extensive public park at the centre.
The high-density residential building will house 981 apartments and span nine stories at its highest point. The apartments will range from single-person lofts measuring 45m² to 55m², to four-bedroom apartments measuring 140m² to 165m².
Bridges will connect the public park to the apartment blocks and provide an extension of the common areas that will include swimming pools and barbeque areas.
The building’s façade incorporates elements of pre-Columbian, colonial and contemporary Mexican architecture, and features a lattice of interlocking rectangular geometries. These will contain the balconies of each residence and provide protection from the sun, privacy, as well as individual outdoor space. The latticed exterior also generates a dynamic display of light and shadow during the day.
Public areas within the residential complex
The project will feature 30,000m² of public areas and a park with amenities for all age groups. The central communal park will include a 600m² clubhouse with a café, reading and exercise room, a children’s playground, and an amphitheatre for cinema and concerts. It will also contain quiet zones for tai-chi, yoga and exercise, open areas for sports, pathways for walks and a dog park.
Safety and sustainability features of the project
The project integrates the principles of Crime Prevention Through Environmental Design (CPTED) into its conceptual design. Interconnected public spaces throughout the project site, including the perimeter of the building, will offer community safety and reduce incidents of crime.
The layout of the apartment blocks is designed to effectively channel the wind towards the outdoor spaces for residents to enjoy natural ventilation. Along with the form of each balcony, the layout will also provide favourable solar orientation and focus solar radiation on that part of the building. The ground-level shading will also ensure reduced ambient temperature.
Materials with high permeability, high reflectivity and low thermal mass will be used in the external areas to minimise radiant temperature and drain rainwater into the soil. The entire mixed-use complex aims to receive a LEED Platinum Certification.
Contractors involved with the residential project
BUDIC is the local architect for the project while Escala is responsible for the project management. Fhecor Ingenieros and Alonso y Asociados provided structural engineering services, and PGI Engineering was responsible for the services engineering.
Artec 3 served as the lighting consultant for the building and Taller de Operaciones Ambientales provided landscape consulting services.
Leopoldo Varela y Asociados was selected as the quantity surveyor for the project.

