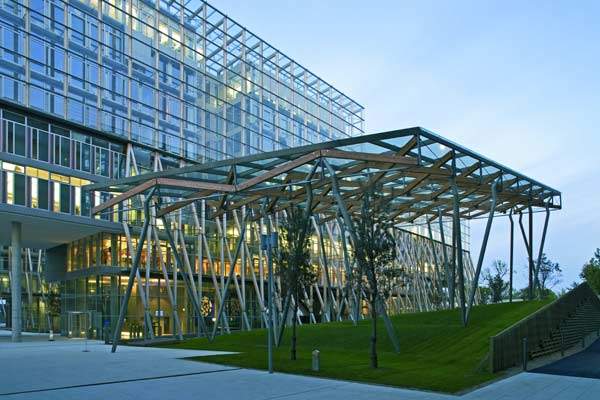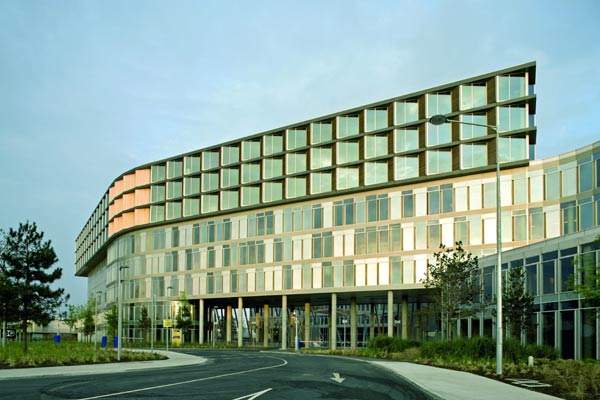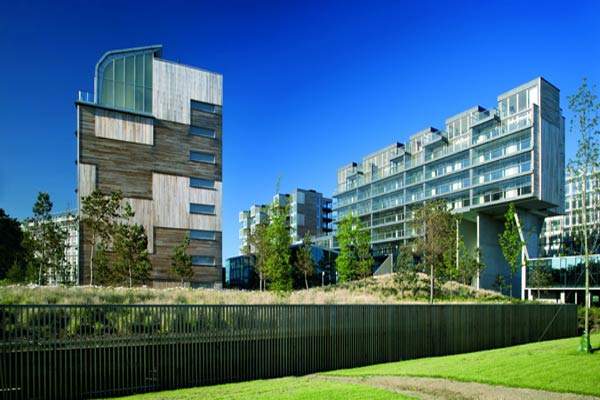The Elmpark project is a new urban environment: a very large urban ensemble that is functionally diverse, a continuous entity of landscape and energy balance, and a place where the landscape facilitates movement, creates connections between activities and people, provides a place for people to live, work and have leisure time. The project is an open city, tuned to the energy and functional potential of its components.
Buildings are lifted off the ground plane, freeing it for use as a garden, allowing the free flow of plants, animals, water, humans, air and light through it. The car park under the garden is a public space, permeated by natural light and air.
Buildings are thin, allowing them to be naturally lit and ventilated. The buildings boast views of the mountains and the sea – the natural landscape, while providing maximum constant daylight to the buildings throughout the day.
Pedestrian city
The ground level of the project is the legible pedestrian city – designed to support person-scale forms of movement and perceptions of space; pedestrians and bicycles have exclusive domain at ground level. Heights of built elements are at maximum three storeys, and are deployed to create spaces that people will use and feel comfortable in. Movement patterns are strengthened across the site for pedestrians and bicycles, making clear connections with the adjoining sites and creating new local connections. All site services and vehicular parking are distributed across the basement, on top of which is a large public garden.
Timber has been employed extensively on the project as both structure and cladding. Within the façades most of the long-span structural elements are composed of glu-laminated timber, engineered as supports of the breathing facades. Innovation within design and construction was essential Unitised façade systems, and prefabricated stairs and concrete walls were employed to speed construction and enhance quality by increasing the number of off-site-finished items.
Energy management at Elmpark
The entire project benefits from a shared solution to energy generation; a combined heat and power plant turns heat energy into power to supply the power needs of the office buildings and a wood-pellet boiler supplies hot water for heating the apartments and the offices.
An energy management strategy moves energy around according to demand: excess heat can be stored in the swimming pool, or used to heat the apartments during the evening or offices during the day. The office buildings are designed as climate-controlled buildings, without the use of mechanical ventilation or air conditioning.






