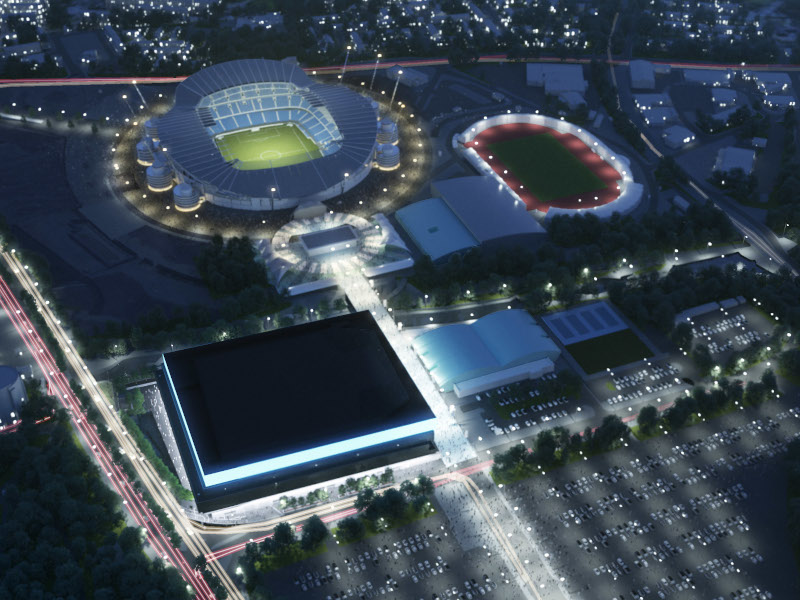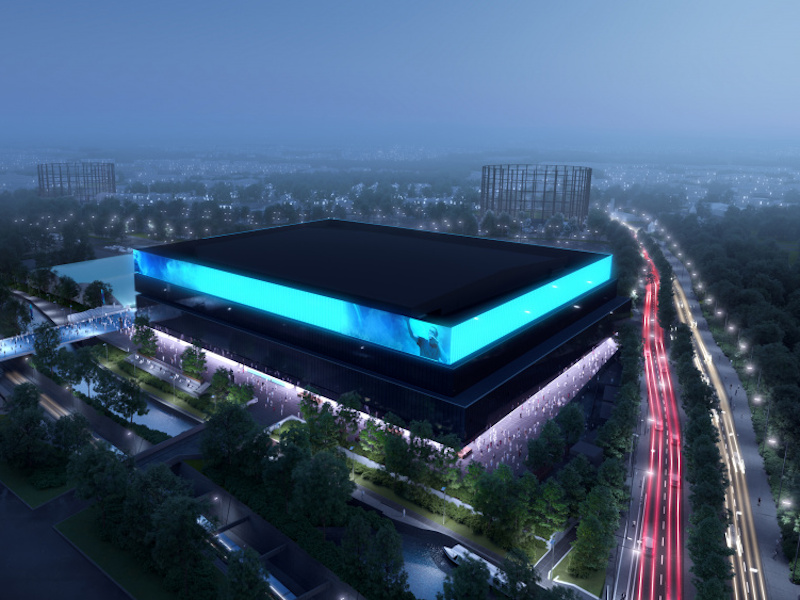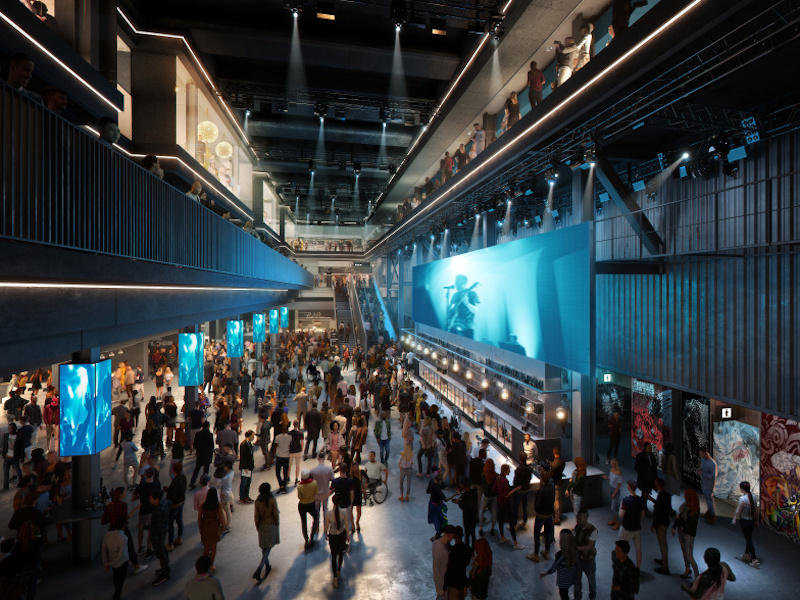Eastlands Arena is a 23,500-capacity indoor arena being developed adjacent to the Etihad Stadium in East Manchester, England, UK. The proposed venue will host music concerts, sporting events, family and other entertainment events.
It will be the largest indoor arena and the most sustainable venue in the UK, upon completion.
The project is being developed by Oak View Group (OVG) with a privately financed investment of £350m ($383.7m). It is backed by City Football Group, which owns Manchester City Football Club (FC) in the English Premier League.
The planning application for the project was submitted to Manchester City Council following consultations with stakeholders and local communities in March 2020.
The project will generate 3,350 jobs during its three-year construction phase, and more than 1,000 direct operational jobs upon completion.
Eastlands Arena location
The Eastlands Arena will be situated on 4.46ha of land next to Manchester City FC’s Etihad Stadium in the Etihad Campus. The site is presently used as a part-time car park for visitors of the Etihad Stadium.
The new multi-use arena will support the growth of Eastlands and the Etihad Campus region as a major sporting and leisure hub.
The site is bordered by Alan Turing Way, Ashton Canal, Joe Mercer Way, and Sports City Way. It is well served by sustainable modes of public transport.
Design of Eastlands Arena
The design considers multiple possible layouts to host various events, including music concerts, award shows, live entertainment, tennis, boxing, basketball, ice hockey, and e-sports.
The main hall will feature fully retractable seating, ranging from all-seated to a mix of seated and standing areas to provide a flexible space for different event types.
The arena will have a transformer-like bowl to bring the spectators closer to the stage. It will incorporate bespoke standing spaces throughout the venue. The venue will be installed with seamless systems to facilitate the easy entry and exit of visitors. It will be designed with a simple but distinctive form to turn it into a landmark destination in the Eastlands. The façade is designed to complement the public realm and will have flexible lighting.
The proposed development will have 68,608m² of gross external floor area. It is expected to create entertainment facilities, lounge spaces, food and beverage areas, and retail concessions across five floors.
The main entrances to the building will be provided from Joe Mercer Way and will be away from traffic.
Features and amenities of Eastlands Arena
The arena building will have a striking contemporary feel that will complement the area and the city. A new canal-side space with food and drink offerings will be built adjacent to the building to provide a place for people to walk, sit, and relax. It will provide views of the water and connect to other pedestrian routes on the Etihad Campus.
The arena will adhere to Manchester’s Zero Carbon 2038 commitments and will include various sustainability features such as low wastage and a low carbon footprint. The Transport for Greater Manchester (TfGM) is expected to assist in maximising the capacity of the Metrolink and shuttle buses on event days.
The venue will be installed with LED screens and external lighting to activate the external building façades during day and night. It will incorporate renewable energy, efficient energy solutions and low carbon technologies, along with intelligent building and lighting designs. The new arena will provide a superior audio and visual experience to the audience. It will have fully inclusive facilities to support neurodivergent people and those with disabilities such as hearing loss, mental illness and blindness or partial sightedness.
Proposals also include extending the existing controlled parking zone (CPZ) and delivering improvements to walking and cycling spaces.
Contractors involved
Populous was contracted as the principal architect and designer for the project, while Royal BAM Group (BAM) was appointed as the preferred construction partner.
Consultancy firms Ekosgen and PWC conducted analysis as part of the planning and design process. While the two companies undertook market assessment studies, Ekosgen also prepared a report on the economic impact of having two arenas in Manchester.
Other partners of the project include ME Engineers, Vanguardia, BuroHappold, Turner & Townsend, and Deloitte.






