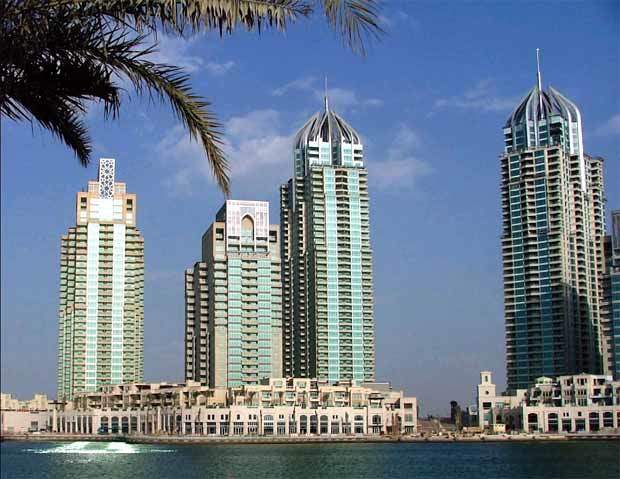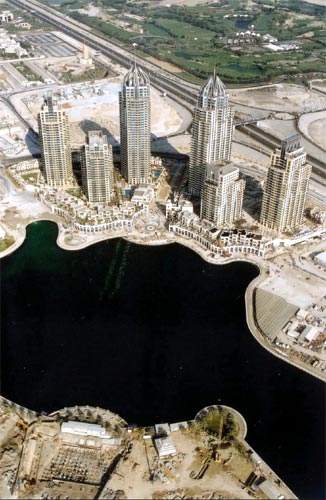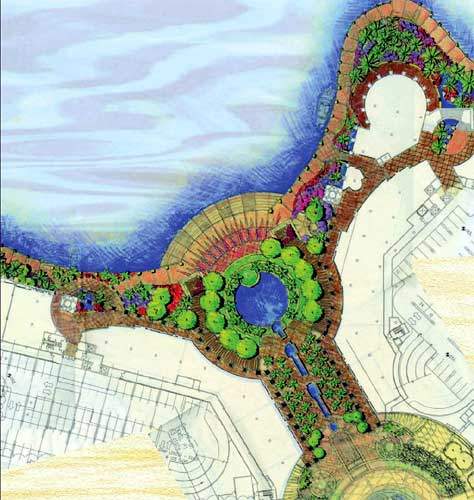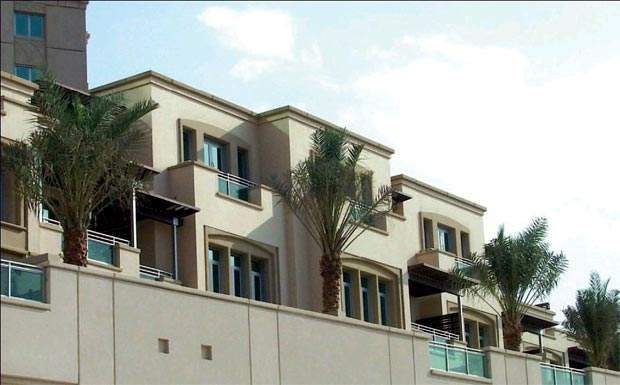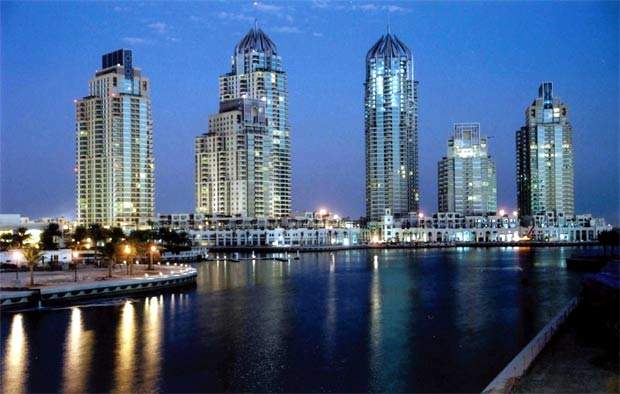Dubai Marina is a canal city in the Venetian tradition, carved along a two-mile stretch of Arabian Gulf shoreline. The development is intended to accommodate more than 120,000 people in luxury condominium towers and villas perched atop a dynamic waterfront-retail promenade.
Dubai is a remarkable place; a vibrant new city where young expatriates from all over the world are striving to make their first tax-free million. In many ways, it is the quintessential city of our time, reflecting the best of modern technology and the worst of rampant consumerism.
Over the past decade, Dubai has emerged as the commercial, entertainment and resort hub for the surrounding region. Forty years ago, the city was a small port on the Arabian Gulf. It had two principal advantages: a natural harbour formed by Dubai Creek (which is actually a natural estuary) and a native people who had developed an affinity and talent for trade over many centuries.
DUBAI IN CONTEXT
Those who knew Dubai in the 1970s and 1980s (and even those who were there, say, five years ago) would be shocked by the scale of the transformation that has taken place. It is like a city that has appeared suddenly out of the desert sands. It is also the capital of one-upmanship, where each new development is taller, grander and more fantastic than the last, and where everyone is excited about the latest and greatest structure.
The growth of the city has followed a variation of the Los Angeles model. New centres of development outside of the older cores of Diera and Bur Dubai have sprung up across the desert, linked by motorways and ring roads. This leaves large open spaces in between to be filled in with a lower-intensity, car-dependent form of urban sprawl. There is no real urban history in Dubai, so the developers in the city have invented a variety of urban conditions.
ARCHITECTS AND DEVELOPERS
It is within this context that HOK was hired in 1999 by the newly formed Emaar Properties development company to prepare the master plan for Dubai Marina. The mixed-use development is planned as one of the major new centres within the city, designed with the aim of creating a new focus for high-density development.
It was conceived as a ‘city within the city’ that would help shift the perceived centre of Dubai further west along the shore of the Gulf. The total land area is approximately 578ha.
As HOK began work on the master plan, the true design challenge came from the lack of context for building. As a place with few historical references and no traditional commercial real estate market, on a site simply bounded by a motorway on one side and a beachfront on the other, HOK and Emaar Properties had unprecedented freedom to define the kind of community they wanted to create. The aim was, in the most generic sense, to define the essence of what makes a great urban space and translate it into the physical context at hand.
CREATING A SENSE OF PLACE
The Dubai Marina project was fortunate to have a developer with a strong vision for the overall development. This kind of ‘big idea’ is one of the key components of any successful urban design. The vision for Dubai Marina brings the waters of the Gulf into the site, creating a new waterfront community. It will be a dense, urban space with a residential focus capable of accommodating a large international population.
Another key factor in the design of Dubai Marina was a large central waterway, excavated from the desert and running the length of the 3km site. To protect this resource, as well as create a place for recreation, the design established a continuous, 15m-wide minimum strip of land around its perimeter. This is a remarkable achievement in a private development project. More than 12% of the total land area on the site has been given over to this central public space.
Although much of this area is occupied by the marina water surface, it also includes almost 8km of landscaped public walkways, creating a recreational zone along the waterfront with views into the various water basins and a closer relationship with the water.
In a fairly dense urban setting, where fresh water is scarce and rain is insufficient to support open landscapes, the value of the marina is in the finished open space it provides in the centre of the development. Like Central Park in New York or the Grand Canal in Venice, the public space of the marina opens up the development to light and long vistas.
MARINA FRAMEWORK
In addition to the marina waterway and promenade, the important components of the public realm are the streets, avenues and parks, which together create the framework for the development. Primary access is provided through a series of broad landscaped boulevards.
The existing waterfront road is expanded to create a broad roadway through the district, reminiscent of a grand seafront corniche. New inner and outer ring roads encircle the east side of the marina and provide access to a regular series of smaller cul-de-sac access roads that terminate in small parks adjacent to the marina promenade.
All of the neighbourhood streets are designed with generous, landscaped pedestrian walkways leading to the parks and the marina. Residential building entrances are provided for these streets, to encourage active pedestrian circulation and to create functional and visual links between the buildings and the marina, even if a particular building does not look directly onto the waterway.
From an urban design perspective, it is important that the public realm is conceived and designed as a network of linked open spaces, and that the private development parcels and guidelines controlling private development are all shaped to address and enhance the adjacent public realm.
THE PEDESTRIAN ENVIRONMENT
The convenience of being able to walk around the city to perform daily errands, meet friends and access community resources is one of the real pleasures of urban life. The constant activity and social interchange that this kind of access implies is one of the qualities that makes cities interesting places to live.
Dubai Marina is designed so that residents can arrive home, park their car and walk around the city, taking full advantage of all the resources in the community. Retail shops and community services will be built into grade-level building podiums in neighbourhood centres.
Larger shopping facilities with restaurants and cafes are planned at key locations along the promenade around the perimeter of the marina and along major boulevards. All residential development is within a five-minute walk of the marina promenade.
DUBAI MARINA PHASE 1
The Dubai Marina Phase 1 building project, also designed by HOK and developed by Emaar Properties, reaffirms this commitment to a pedestrian environment. Phase 1 consists of six residential towers positioned on a mixed-use, low-rise podium base, which adds a built edge to the Marina promenade.
The detailed design of the promenade frontage, with its convertible retail arcade that opens in winter and closes for climate control in summer, and its pedestrian connections between the residential buildings and the waterfront, has been a high priority throughout the development.
The goal is to set new standards for the pedestrian environment in terms of quality and character as development continues around the marina perimeter.
MIXED USES
Linked to the objective of creating a pedestrian-friendly urban community is the need to provide a mix of grade-related, street-front land uses that meet the requirements of neighbourhood residents and are convenient and accessible. Retail and community service uses need to be concentrated into well-defined centres of activity, which must be conveniently distributed throughout the community.
The development frontage along the 8km marina promenade is designed to provide a real mix of conditions to create greater interest and variety. Some lengthy segments of the promenade will be quite passive in character, providing a landscaped walkway in front of low-rise residential developments lining the waterfront.
The promenade also links the series of pocket parks at the end of each cul-de-sac, with several cafes and convenience shops planned for the adjacent residential buildings. As with the Phase 1 project, many more active commercial centres are planned, generating increased pedestrian traffic and activity along the promenade.
VARIETY AND FLEXIBILITY
One of the problems with large-scale master planning is the tendency to become too prescriptive in creating urban design guidelines that apply to the entire planning area. This results in homogeneous developments that can be repetitive and tiresome. The neighbourhoods of Dubai Marina each have a distinct identity that complements their unique location and benefits the community as a whole.
Dubai Marina has the advantage of being built out over a long period of time, which in turn creates a sense of variety. Market conditions will change over time, as will community needs and priorities.
The master plan creates a framework that can respond to change and allows for additional phases of detailed planning and urban design as new segments of land are opened up for development.
MARINA MASTER PLAN
The master plan outlines a series of open spaces throughout the community that will become the focus for neighbourhood development. How these spaces are designed and landscaped will be determined at the time of development.
The master plan also establishes an overall density of development that is reflected in the infrastructure and traffic engineering studies that support the plan. However, once again, the question of how the density is distributed within a specific area of the neighbourhood will be determined at the time of development.
The details of land subdivision will also be an issue addressed in subsequent planning stages, and may be one of the key factors in generating diversity and variety in different neighbourhoods.
The developable land immediately adjacent to the marina is currently divided up into very large plots. These can either be developed as large multiple structure developments, as represented by the Phase 1 development, or subdivided into smaller development plots. There is also the potential to open new neighbourhood roads through some of these large plots to create smaller development parcels with internal road frontage.
A BENCHMARK FOR DEVELOPMENT
In the five years since the master planning process began, the marina (the focal point of the development) has been excavated and opened to the sea. The Phase 1 development is complete, and in many respects has set a new standard for development in Dubai.
It was the first residential development in Dubai offering condominium ownership to expatriates, and the rapid sale of approximately 1,100 units has created a new real estate market in the Emirate.
The sale of land by Emaar Properties and the development of plots by other developers around the shore of the marina are proceeding rapidly, with more than 40 major building projects either in design or under construction.
As well as creating a new source of development revenue, Dubai Marina promotes a sense of community that celebrates the region’s natural and cultural resources and distinguishes it from other building projects. As Dubai continues to prosper, the project’s compelling public spaces and thoughtful urban design will be a permanent source of ideas and inspiration for future developments around the city.

