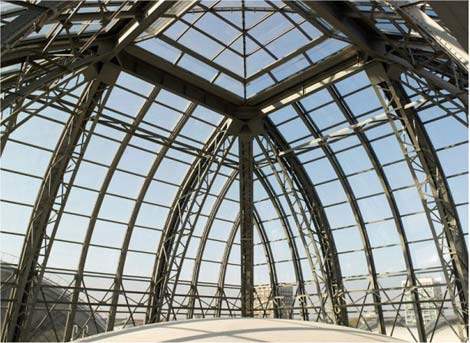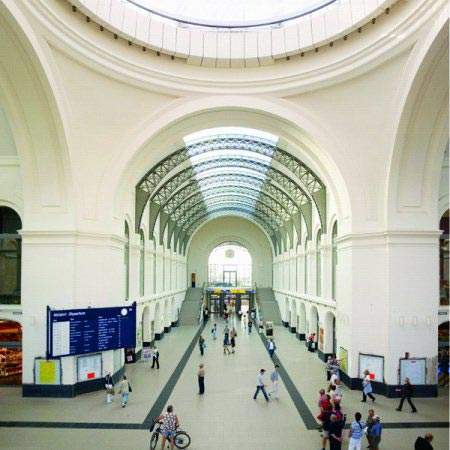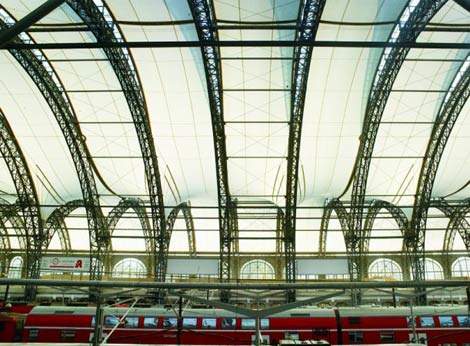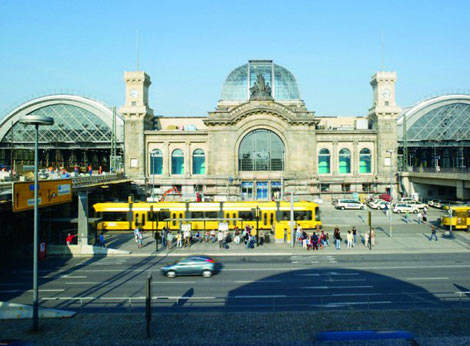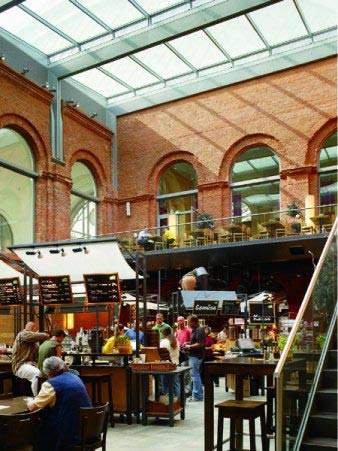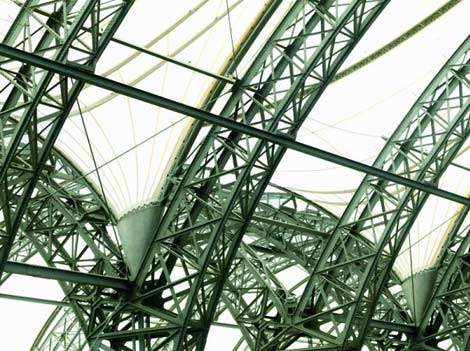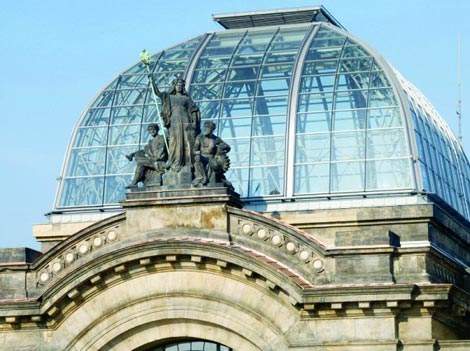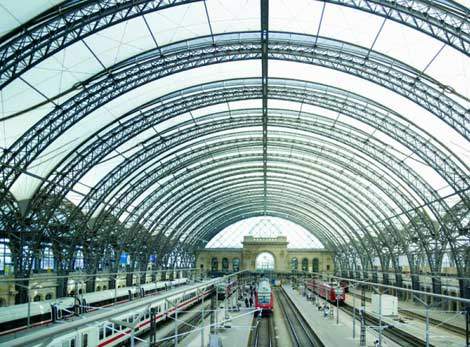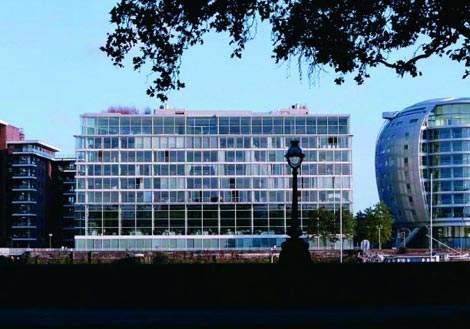Dresden Hauptbahnhof (central station) is one of the most impressive late-19th-century railway stations in Europe. It is one of two main inter-city transit hubs in the German city.
The station was completed in 1898 to a design by Ernst Giese and Paul Weidner and is one of the largest in Germany. The station, which links Dresden with Berlin and Prague, suffered severe wartime damage and this was added to neglect in the post-war years.
The once fine structure was masked by a series of unprofessional repairs carried out when funding was not available. In 1997 a redevelopment program was started, which in 2006 had finally restored the integrity of the original design with modern means.
The station can now be seen in its finest condition since it was first built, and through the use of modern materials and technology can be more easily maintained in top-class condition.
DRESDEN REMEDIATION PROJECT
The station is owned by the Germany state-owned railway company, Deutsche Bahn AG and operated by Deutsche Bahn AG Station & Service, and DB Immobilien GmbH (responsible for station maintenance).
In 1997 Foster and Partners were awarded a contract to oversee remedial works on the building and restore it to its former glory as well as expanding the complex and regenerating the surrounding area. The station redevelopment itself has removed various additions and alterations made to the building over the last hundred years in order to restore the integrity of the original design.
Circulation within and through the station has been rationalised and the design allows for the future expansion of the station by extending the barrel-vaulted roof over the outer platforms by 200m, providing a cover for the new high-speed trains, which are almost twice the length of the old platforms.
The central tracks have also been pulled back in order to create a large open space at the heart of the building, which can be used as a market place, or for cultural events.
At the opening ceremony of the remediated station in December 2006 Norman Foster said: “Our redevelopment of Dresden Station represents a true celebration of the 19th century original through the means of our times.
“The dramatic roof structure has been specially engineered to rest comfortably on the original station arches – revealing the fine historic detailing while flooding the space below with natural light, reducing energy consumption and reinventing the station for the 21st century.”
FIRST PHASE
The first element of the redevelopment was the reconstruction of the 30,000m² roof, a task made more urgent by the degraded and unsafe state of the old steelwork.
Originally the roof was partially glazed, but after the Second World War it was covered with timber, admitting no daylight. The entire structure was restored to its original condition and sheathed in a translucent skin of Teflon-coated fibreglass.
The new roof transmits 13% of daylight and significantly reduces the need for artificial lighting. At night, light reflects off the underside of the canopy, creating an even wash of illumination throughout the station.
TRAVEL CENTRE
Part of the project has included the restoration of the historic reception building, which now contains the travel centre, shops and restaurants.
Resembling a grand basilica, the reception building contained a cruciform arcade, crowned by a 34m-high square glass cupola. Previously hidden, the dome’s glazing was replaced and a new movable transparent foil cushion beneath it now allows light to fill the space and facilitates natural ventilation.
Historic waiting rooms were adapted to form the travel centre and restaurant area, with shops lining the arches of the arcade.
This has also carried over into a longer-term master plan to revive the area surrounding the station.
DRESDEN STATION CONTRACTORS
Consultants and contractors for the project included: Buro Happold (roof), Schmidt Stumpf Frühauf und Partner, BAL GmbH, Schmidt Reuter Partner (membrane roof), Claude Engle, Kaiser Baucontroll, Schmitt Stumpf Fruhauf & Partner, and Zibell Willner & Partner.
GLASS / TEFLON ROOF CONTRACT
Although the area above the platforms contains a new extremely tear-proof membrane roof (a Teflon roof made from fibreglass) instead of a glass roof, a part of the roof in the station concourse was made of glass.
Insulating panes of glass of 4.47m x 2m from ESG12 with L7R16 and VSG ZO TUG glass protection with screen prints, weighing around 700kg and 48mm thick had to be assembled in the station concourse. Around 90 of these large glass pane units had to be produced and then installed.
The specialist company Glas Zange from Weiden produced the insulating glass. Bayern & Sachsen were contracted to install the panels and required a battery-powered vacuum lifting device (EU standard EN 13155).
The dual-circuit (for safety) vacuum lifting device was provided by Pannkoke Flachglastechnik GmbH.
DRESDEN STATION STATISTICS
Dresden Hauptbahnhof consists of 18 tracks. Seven of these terminate at the station but the remainder go through the station running from west to east (towards Prague).
The station is divided into three halls and the biggest, which is the central hall, covers the terminus tracks. The arrival hall is situated in front of the terminal tracks.
There are 600 trains a day through the station which handles over 50,000 passengers a day. The station is part of the InterCity and ICE network. Night services are provided by DB NachtZug trains. There are also a number of EuroCity services that call at Dresden Hauptbahnhof, providing connections to Prague in the Czech Republic.

