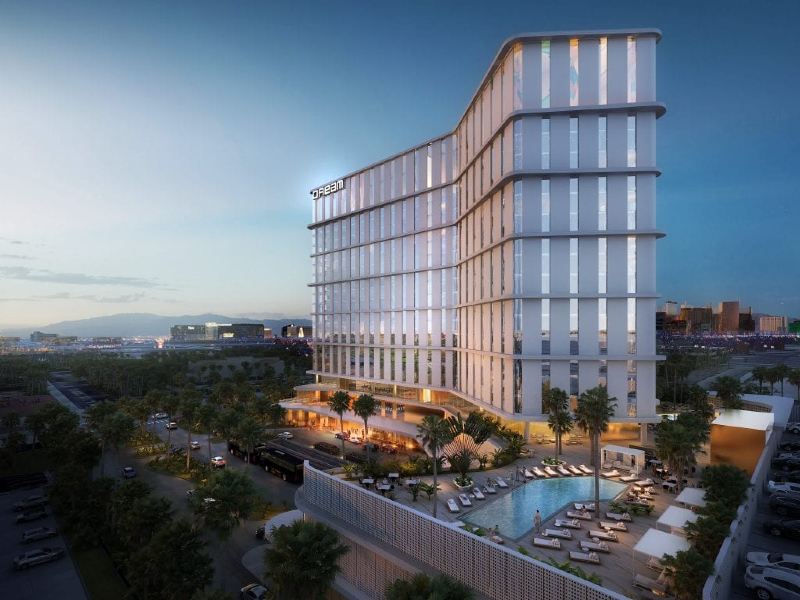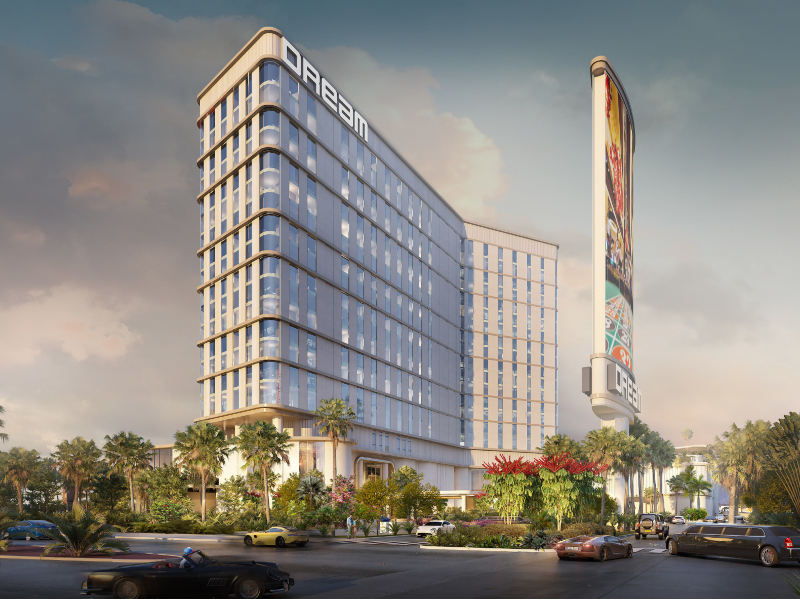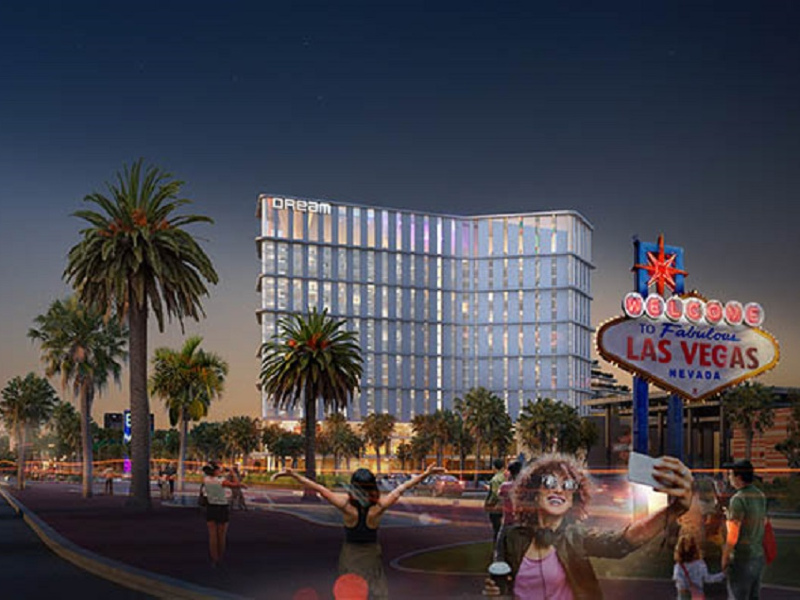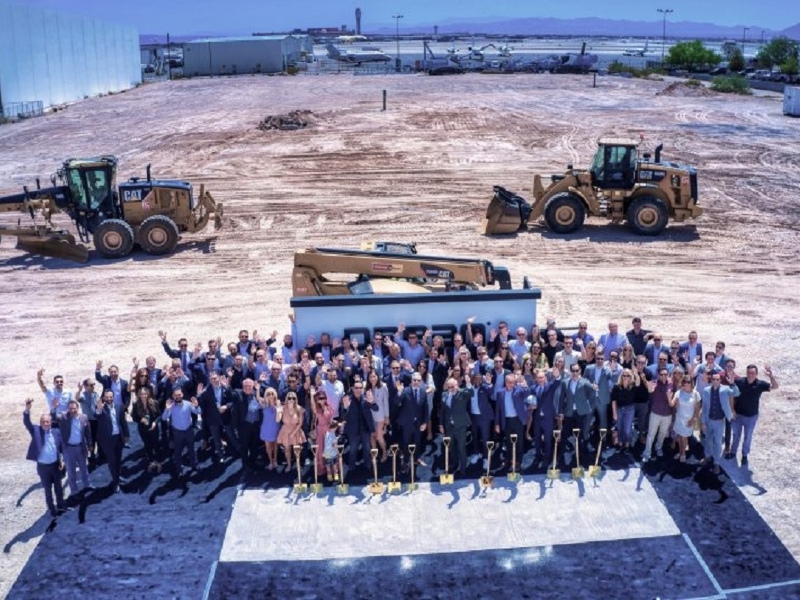Dream Las Vegas is a new hotel and casino being built in Las Vegas, Nevada, US, by developers Shopoff Realty Investments and Contour, in partnership with Dream Hotel Group.
The hotel will be branded and operated by Dream Hotel Group while the casino and gaming at the hotel will be managed by Peninsula Pacific Entertainment (P2E).
The land for developing the hotel was acquired by joint venture partners and real estate development companies Shopoff Realty Investments, and Contour in February 2020 while the necessary approvals for the project were secured in October 2021. Ground-breaking took place in July 2022 and the construction is expected to be completed in late 2024.
Being built with an estimated investment of $550m, the hotel is anticipated to create up 4,000 new direct and indirect jobs, of which 1,200 jobs will be related to the construction.
Dream Las Vegas location
The hotel site is located at 5051 S. Las Vegas Blvd, near Mandalay Bay Resort and Bali Hai Golf Club. The developers claim that the hotel will be one of the first to be seen from the iconic Welcome to Las Vegas sign.
Furthermore, the hotel is situated next to the private aviation terminal at Harry Reid International Airport and a few blocks away from the new Allegiant Stadium and T-Mobile Arena, along with several hotels, casinos, and entertainment centres on the S. Las Vegas Blvd.
Dream Las Vegas hotel features
Dream Las Vegas will be a 20-storey building developed on a 5.25-acre land parcel. It will be 237ft (72.23m) tall and feature 531 guestrooms and suites, seven original dining and nightlife options, a resort pool on the third floor, a fitness centre, a day club, and two bar and lounge concepts on the gaming floor.
Other amenities at the hotel include a lobby bar, a craft coffee cafe, a street-level gelateria, a sporting club, a boutique nightclub, a restaurant, and a 24-hour diner.
Additionally, the hotel will offer a 20,000ft² (1,858m²) casino and gaming floor, 12,000ft² (1,114.8m²) of meeting and event space, including a 5,000ft² (464.5m²) 90-seat live entertainment theatre, and on-site parking with 825 dedicated spaces.
Design details
The developers of Dream Las Vegas envision to create a hotel that integrates a forward-thinking design and world-class hospitality to provide an unmatched experience for guests.
The hotel will include three stacked towers offering dynamic gaming, entrainment, food and beverage venues, and nightlife venues. The towers shift and undulate vertically, creating a series of roof decks that provide dynamic views of the Las Vegas strip and the surrounding landscape.
The tallest tower of the hotel will rise from the west side of the site. The building is designed to increase in height from the east to the west. The stacked levels appear to have been architecturally trimmed and twisted, creating a unique design and bringing ample natural daylight into the building.
The building will include flat roofs behind parapet walls while the exteriors will comprise glazed aluminium curtains and coloured plaster. The terraces of the building serve as a bridge between the towers.
The design of the facade is inspired by the native cactus, the desert landscape, and landforms that render a distinctive appearance and architectural form to the exterior. Undulating lines outline the hotel tower, adding a modern texture that interacts with the desert sun in unique ways.
The glass and metal facade will include stylistic details such as radiused corners, spacious double-height terraces, and oversized windows, along with aerodynamic elements.
Approximately 45ft (13.7m) of the site’s western portion will be allocated to right-of-way, which will also include 15ft (4.5m) of landscaping and a 5ft (1.5m) wide detached sidewalk. Additional landscaping is also planned to be developed on the northern and southern sides of the site.
Financing
Shopoff Realty Investments launched a Qualified Opportunity Zone (QOZ) fund named Shopoff DLV QOZ in November 2020, to finance the project. The plan was to raise up to $200m in capital to provide equity financing for the hotel’s construction.
Contractors involved
DLR Group, an architecture firm based in the US, was selected as the architectural designer for the project.
The interiors of the hotel were designed by New York-based architecture firms AvroKo and Rockwell Group, along with DLR Group’s interiors division.
McCarthy Building, a Missouri-based construction company, is acting as the design-build contractor for the project.
Kaempfer Crowell, a Nevada-based law firm, acted as the legal counsel for the owners Shopoff Realty Investments and Contour during the project’s developmental stages.







