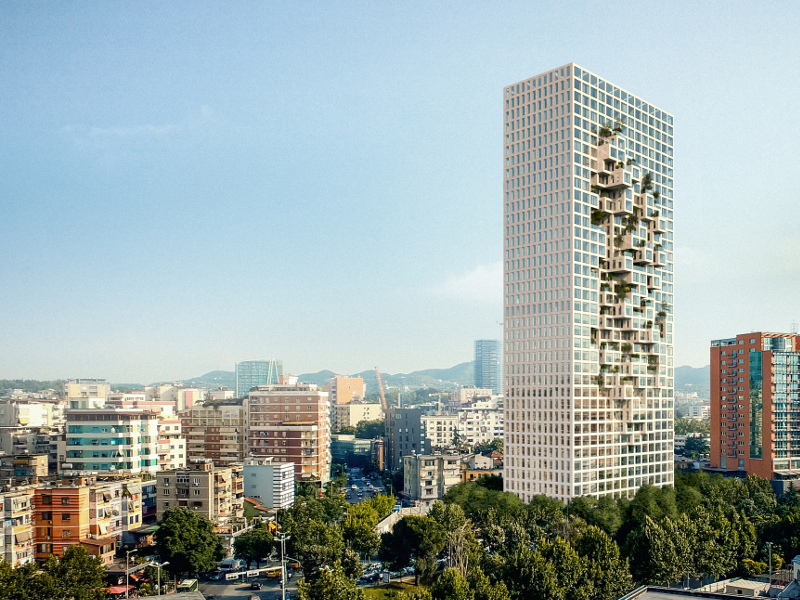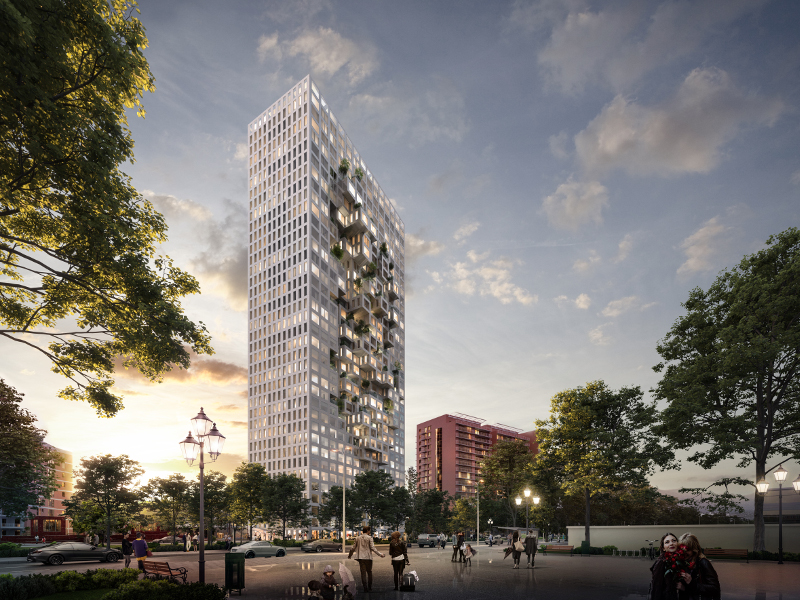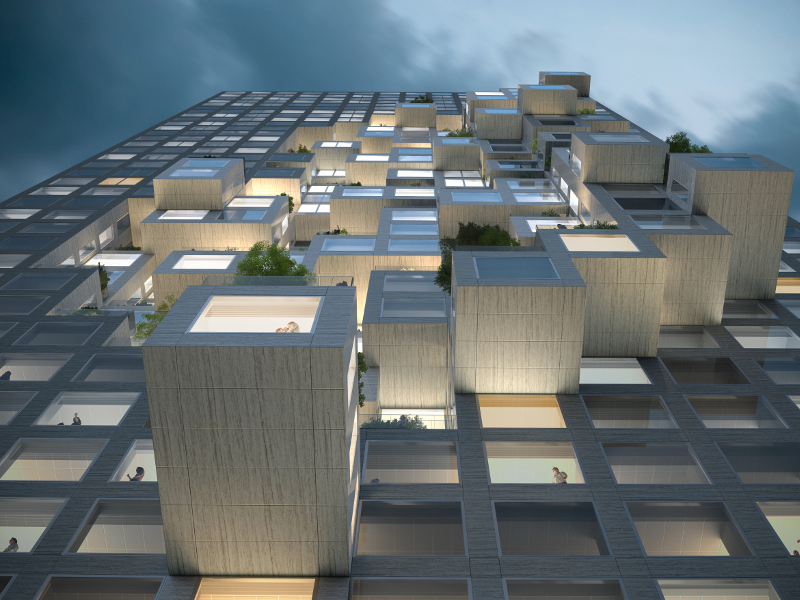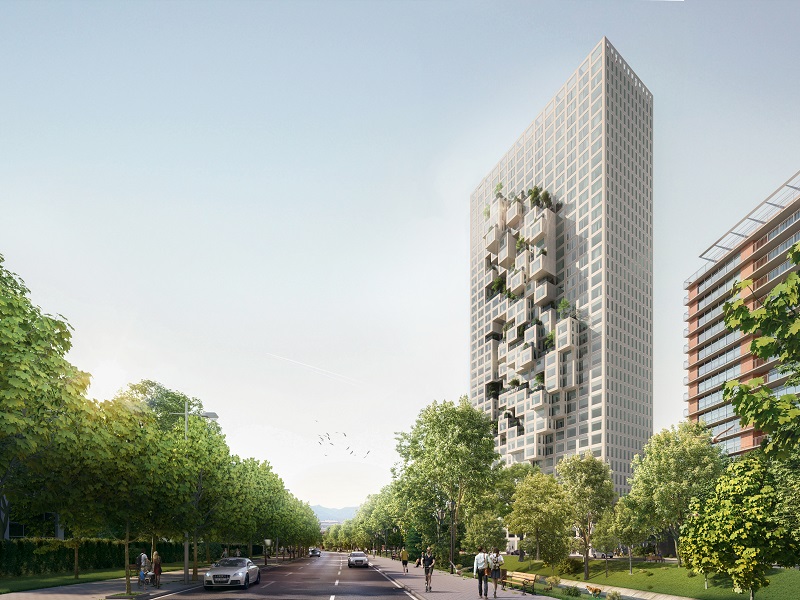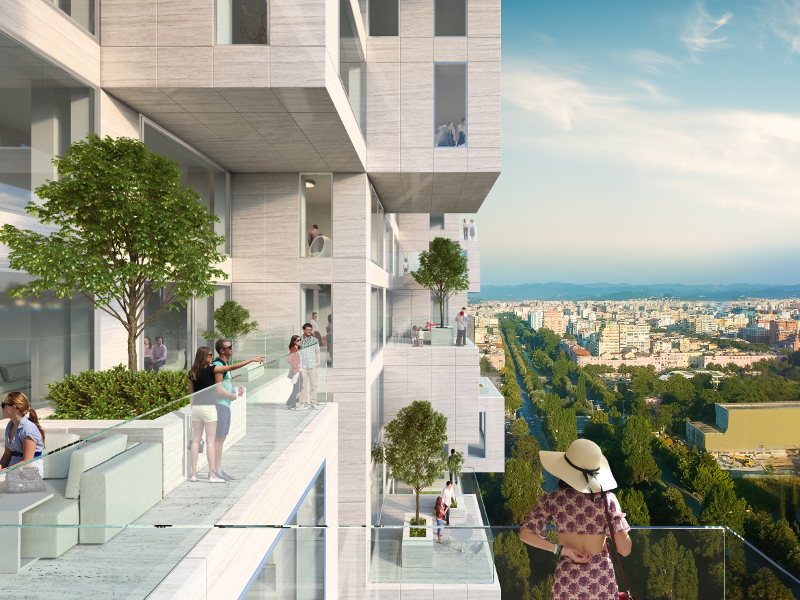Downtown One is a 140m-tall mixed-use skyscraper being developed in Tirana, Albania, by Kastrati Group. It will become the tallest tower in the country, upon completion.
The National Council for Territorial Planning granted the development licence for the project in April 2017. The ground-breaking ceremony was held in February 2019 and the tower is expected to be opened in 2024.
The project is registered under the Leadership in Energy and Environmental Design (LEED) for Building Design and Construction (BD+C) certification programme.
Downtown One skyscraper location
Downtown One is located on the Bajram Curri Boulevard, to the south of the Lana River in central Tirana. The area is located in close proximity to the financial sector, entertainment destinations, and institutions.
The building is visible from the nearby Skanderbeg Square and surrounded by art and culture destinations such as sport arenas, religious temples, museums and art galleries.
Downtown One skyscraper design details
The Downtown One skyscraper will feature 37 storeys with a total floor area of 77,000m². It will feature a combination of apartments, shops, offices, and restaurants, which will be accessed by 14 elevators.
The rectilinear building incorporates a vertical village concept, providing diversity, communication, and connection between its residents. A key feature of the tower is the cantilevered residences and offices protruding from the facade, creating a unique abstracted map of Albania.
Each of the cantilevered units symbolises a town/city of Albania. The rectangular bay windows of the cantilevered units create additional space and offer 360° views of the city and the mountains.
The building’s green architecture will reduce waste and overall environmental impact.
Downtown One tower details
The ground to third floors of the building will include commercial and retail space, covering a total area of 6,157m². The building will feature two dedicated elevators, restaurants, retail shops, and coffee shops.
The offices will occupy a floor area of 20,813m² from the fourth floor to the 16th. The office area can be customised according to the business needs. It will feature eight dedicated elevators and central heating-ventilating-cooling system.
Recreational facilities such as fitness and spa centre will be provided in the 17th floor, while the 18th floor will feature conference rooms, meeting rooms, a kid-friendly zone and bar, restaurant, and lounge.
The residential apartments will be spread across 18 floors from levels 19 to 36, covering a total area of 27,747m². The 3.3m-high modern apartments will be available in one, two, and three-bedroom configurations.
The residential area will have a dedicated entrance hall, four dedicated elevators, smart-home system, and waste dispensers.
Amenities
The building will feature smart-home systems, pedestrian-friendly-walk score, professional maintenance and security systems, storage space in basement, recycling centre, children playground at the ground level, and outdoor area.
The parking area will be spread across five underground floors covering a total area of 19,185m² for all types of vehicles. It will offer more than 300 parking spaces with an identification code.
Key players involved
MVRDV is the architect for the project while DEA Studio is the co-architect. Kastrati Construction, a part of Kastrati Group, is managing the construction of the project.
Arup was appointed as the structural supervisor, while LEAL and Elteknik are providing structural engineering services.
LEAL CSE and Deep Excavation were involved in the deep excavation of a 23m diaphragm wall, while INSTITUTI I KONSULENCËS NË NDËRTIM (IKN) was appointed for supervision and consultancy services.

