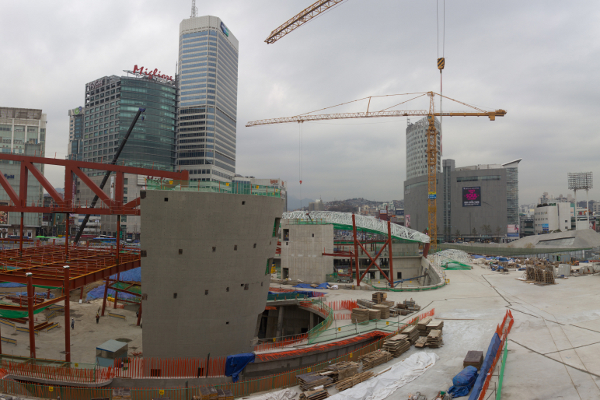
Dongdaemun Design Plaza (DDP), a multipurpose cultural complex in Seoul, was officially opened in March 2014. Designed by Zaha Hadid Architects and constructed by Samsung C&T for the client Seoul Metropolitan Government, it is the world’s biggest three-dimensional irregular shaped building.
Zaha Hadid’s design "Metonymic Landscape" was selected as the winner of the international design competition for the project in August 2007, the construction works started in April 2009 and were completed in November 2013.
The total cost of the project reached KRW484bn ($466m), of which KRW421.2bn ($405m) went into the construction and KRW62.8bn ($60m) was utilised for operational preparation. The facility is operated and managed by Seoul Design Foundation.
Design details and construction of Dongdaemun Design Plaza
DDP is constructed on the site of the former Dongdaemun Stadium. The site covers an area of 62,692m2, while the total floor area of the building is 86,574m2. The building has a length of 280m, a width of 188m, and a height of 34m. It features four levels above the ground and three basement floors incorporating an underground parking space for more than 300 cars.
The structure was constructed using mega truss and space frame technologies, which minimised the use of columns. The architectural structures feature horizontal and vertical lines and surfaces, including acute and obtuse angles rather than straight lines and right angles.
Building information modelling (BIM) and three-dimensional design methods that create more elaborate curves compared to the two-dimensional design methods were employed during the construction phase.
The exterior of the DDP is clad with 45,000 aluminium panels, including 14,000 are flat panels and 31,000 curved panels. Concrete, aluminium, steel and stone were used for the construction of the building’s exterior, while the construction of the interiors made use of materials including glass fibre reinforce gypsum, acoustic gypsum, solid acrylic panel, stainless steel, and polished stone.
Facilities at the Dongdaemun Design Plaza
The multipurpose cultural complex features five different facilities, which include the Art Hall, the Learning Centre, the Design Lab, the Design Market, and the Dongdaemun History and Culture Park. A total of 15 unique spaces and 80 national treasures are featured within these five facilities.
The Art Hall covers a floor area of 4,953m2, featuring the Art Hall 1 which seats 1,500 people, Art Hall 2 with 1,000 seats, and the International Conference Hall with 200 seats.
The Learning Centre features spaces including the Design Museum, Design Exhibition Hall, Design Pathway, and Museum Cafe. It covers a total floor area of 7,928m2.
The Design Lab, covering two floors and a combined floor area of 8,206m2, integrates the Design Lab 1 and 2, the Designer’s Lounge, and the Academy Hall.
The Dongdaemun History and Culture Park, which covers an area of 4,110m2, has an eco-friendly design featuring the Design Gallery, Stadium Memorial Hall, the Dongdaemun History Hall, and other spaces.
The Design Market covering a floor space of 8,000m2 features a number of cultural content, public convenience spaces, and a retail space using the shop-in-shop concept.
The DDP park covers an area of 38,000m2, further redefining the concepts of the traditional Korean garden design with ample space. Serving as a civic space, it is accessible throughout the year to everyone.
Sustainability features of the Dongdaemun Design Plaza
The DDP is equipped with an eco-friendly and energy efficient geothermal system, installed at a depth of 150m underground. The facility maintains a temperature of about 12 degrees throughout the year. It is fitted with 88 pipes, heating and cooling the various areas of the building.
Contractors involved with the DDP
The local architect for the project was Samoo Architects & Engineers. Arup provided the structural, mechanical, electrical, plumbing and fire fighting design (MEPF), lighting, and acoustic engineering.
The local structural consultant for the project was Postech, Samoo Mechanical Consulting (SMC) acted as the local consultant for the mechanical works, the local electrical and telecom consultant was Samoo TEC, and the local consultant for fire was Korean Fire Protection Engineering. Other local consultants included Huel Lighting Design for lighting, OSD for acoustics, and RMS Technologies for noise and vibration.
The international consultant for the facade was Group F5, while the local consultant was Mac M&C. The international landscaping consultant for the project was Gross Max, while the local consultant was Dong Sim Won.
The surface analysis and panelisation works for the project were carried out by Evolute. Saegil Engineering & Consulting carried out the civil works. Davis Langdon & Everest carried out the quantity survey works.
Gehry Technologies provided its Digital Project 3D modelling tool for the BIM process. Sewon P&D carried out the planning permission activities, while the environmental impact assessment activities were carried out by Soosung Engineering.








